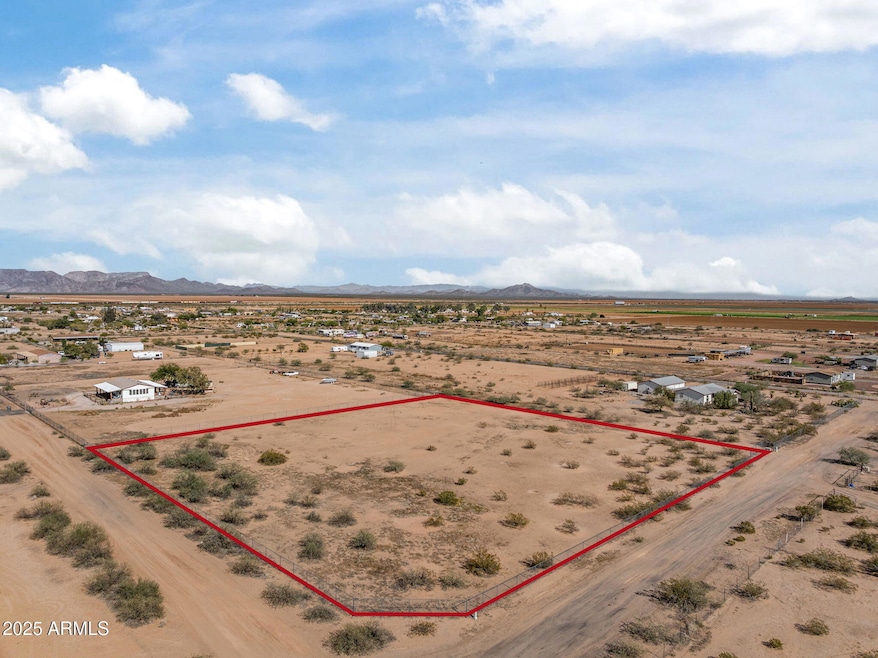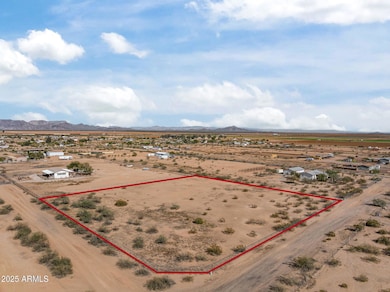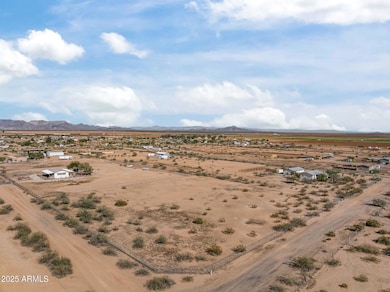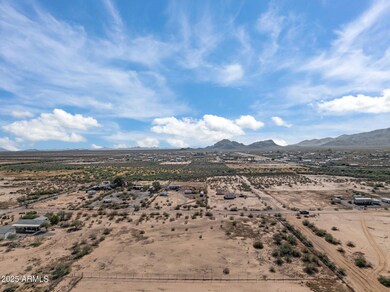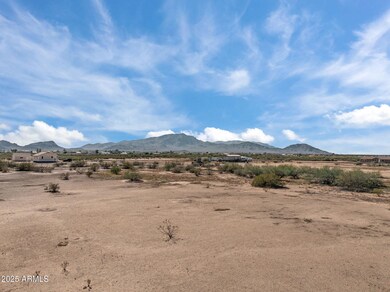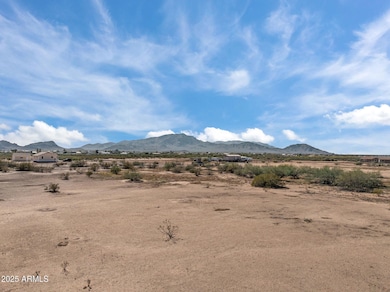50910 W Long Rifle Rd Rancho de Vaqueros, AZ 85320
Estimated payment $1,342/month
Highlights
- Horses Allowed On Property
- No HOA
- Level Lot
- Mountain View
About This Lot
Arizona Desert Country Living on 2.5 Acres of Perfectly Usable Land Discover the freedom and wide-open space of Aguila, Arizona—one of the fastest-growing horse communities in the state. This 2.5-acre corner lot offers perfectly flat, fully usable land, giving you a rare clean slate to design the horse property of your dreams. Build your custom arena, barns, pens, pastures—whatever your ideal setup looks like, this property can handle it. Key Features: 2.5 acres of flat, fully usable land—ideal for any horse or ranch design Corner lot for excellent access and layout options Fully fenced for peace of mind and immediate use Aguila Water plus power at the property line Beautiful mountain views and classic Arizona desert sunsets Easy drive to ropings, barrel races .... and local arenas, perfect for competitors. Located in the fast-growing horse community of Aguila, Arizona Enjoy quiet country living while being close to everything an equine lifestyle needs. Whether you're a winter visitor, trainer, competitor, or simply love open-space living, this property offers endless potential.
Listing Agent
Realty Executives Arizona Territory License #SA668340000 Listed on: 11/16/2025

Property Details
Property Type
- Land
Est. Annual Taxes
- $363
Lot Details
- 2.5 Acre Lot
- Chain Link Fence
- Level Lot
- Property is zoned R-43
Schools
- Aguila Elementary School
Additional Features
- Mountain Views
- Horses Allowed On Property
- Private Water Source
Community Details
- No Home Owners Association
Listing and Financial Details
- Assessor Parcel Number 506-05-037
Map
Home Values in the Area
Average Home Value in this Area
Property History
| Date | Event | Price | List to Sale | Price per Sq Ft | Prior Sale |
|---|---|---|---|---|---|
| 11/16/2025 11/16/25 | For Sale | $250,000 | -61.5% | -- | |
| 11/14/2025 11/14/25 | For Sale | $650,000 | +38.6% | $323 / Sq Ft | |
| 08/01/2025 08/01/25 | Sold | $469,000 | -10.7% | $338 / Sq Ft | View Prior Sale |
| 07/16/2025 07/16/25 | Price Changed | $525,000 | -8.7% | $379 / Sq Ft | |
| 04/05/2025 04/05/25 | Price Changed | $575,000 | -4.2% | $415 / Sq Ft | |
| 02/18/2025 02/18/25 | Price Changed | $599,999 | -6.3% | $433 / Sq Ft | |
| 11/01/2024 11/01/24 | For Sale | $640,000 | -- | $462 / Sq Ft |
Source: Arizona Regional Multiple Listing Service (ARMLS)
MLS Number: 6947991
- 48800 W Long Rifle Rd
- xxx6 W Long Rifle Rd
- 52751 W Us Highway 60 --
- 51252 W Buffalo Dog Rd
- xx W Buffalo Dog Rd
- 49102 N 530th Dr
- 00xx N 529th Parcel 3a Ave
- 00XX N 529th Ave Parcel 3a --
- 00XX N 529th Ave Parcel 3b --
- 00xx N Ave
- 0 W William Rd Unit B
- 00xx N 529th Parcel 2b Ave
- 48236 N 519th Ave
- 00XX N
- 00XX N
- 00xx N 529th Parcel 2a Ave
- 48023 N 518th Ave
- 0 S 4th St Unit 6946839
- 0 W Iver Rd Unit 43 & 35
- 50644 N 1st St
- 3925 Gold Ridge Rd
- 3756 Goldmine Canyon Way
- 3904 Goldmine Canyon Way
- 4324 Ponderosa Trail
- 3261 Maverick Dr
- 335 Latigo Way
- 2500 Lupine Ln
- 3231 Huckleberry Way
- 2180 W Val Vista Dr Unit 94
- 4439 Copper Mine Ct
- 4463 Copper Mine Ct
- 30850 S Vagabond Trail Unit 87
- 69762 Old Bell Rd
- 540 S West Rd Unit 25
- 540 S West Rd Unit 24
- 540 S West Rd Unit 30
- 540 S West Rd Unit 26
- 1855 Yance Dr
- 1845 Yance Dr
