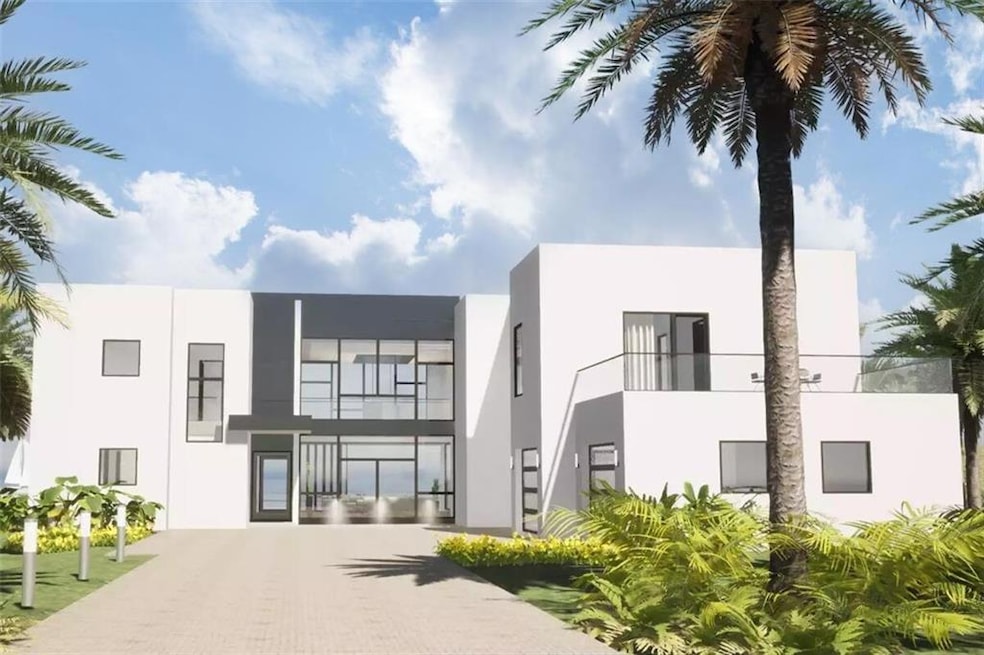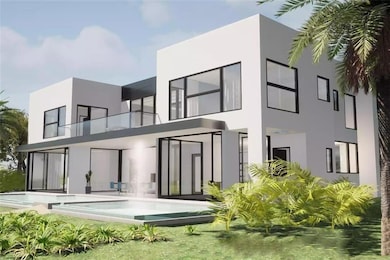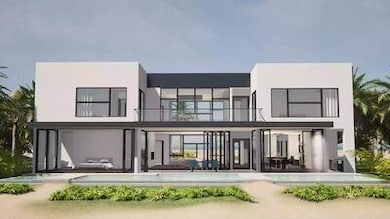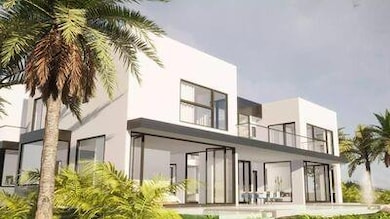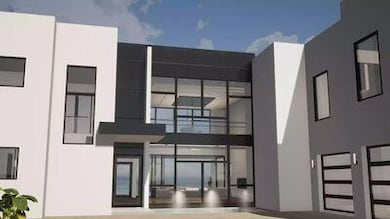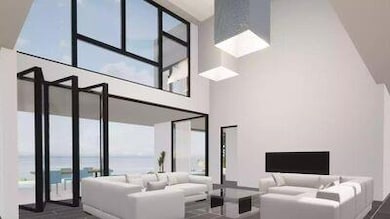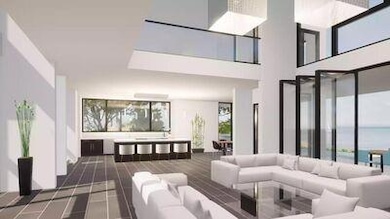5092 Derrick Rd Atlanta, GA 30349
Estimated payment $12,148/month
Highlights
- Fitness Center
- Pool House
- View of Trees or Woods
- Media Room
- Rooftop Deck
- 1 Acre Lot
About This Home
MODERN CONTEMPORARY. NEW CONSTRUCTION. Luxury truly in the details. No detail has been overlooked in this stunning 6276 SF home sitting on .90 acre in the Atlanta area. All new interiors for the 6 bedroom, 6 full and 1 half bath. The custom design provides contemporary features, perfectly balancing elegance with an inviting and intimate feel. Tucked back on a beautifully secluded lot with mature landscaping, lagoon swimming pool, swim-up cabana, Floor to ceiling custom steel doors off the kitchen allow for a unique indoor/outdoor open living that is enhanced by soaring ceilings, a two-story solarium, 8” white oak floors all flooded with natural light. An open concept layout on the main level seamlessly connects the main living area, kitchen and sitting room feature floor to ceiling window walls overlooking the stunning outdoor living space and heated saltwater pool. Entertaining is a must with three separate fully equipped bars off the main living area, on the lower level and at the cabana. Custom made wine racks and outdoor living space. The main floor living area is centered around the open living room with two story custom metal windows overlooking the walk out pool. On the main level the primary bedroom features striking vaulted ceilings, picture windows, private access to the outdoor living area and pool, and ensuite primary bath with honed and polished mystery white marble counters, shower cladding, handmade ceramic tile. On the upper floor the suite with seating area will make guest feel like they are staying at a five-star resort. Four additional oversized bedrooms with full baths. Airport 10 minutes or less, Shopping, Restaurants, and 4 major highways! WELCOME HOME! ****** TO BE BUILT ****** COMPLETED MID-YEAR 2026
Home Details
Home Type
- Single Family
Est. Annual Taxes
- $314
Year Built
- Built in 2025
Lot Details
- 1 Acre Lot
- Property fronts a county road
- Private Entrance
- Back and Front Yard Fenced
- Landscaped
- Level Lot
- Wooded Lot
Parking
- 3 Car Attached Garage
- Parking Accessed On Kitchen Level
- Side Facing Garage
- Garage Door Opener
- Driveway Level
- Secured Garage or Parking
Property Views
- Woods
- Pool
Home Design
- Home to be built
- Contemporary Architecture
- Modern Architecture
- Brick Foundation
- Slab Foundation
- Tile Roof
- Composition Roof
- Concrete Roof
- Concrete Siding
- Cement Siding
- Concrete Perimeter Foundation
- Stucco
Interior Spaces
- 6,276 Sq Ft Home
- 2-Story Property
- Roommate Plan
- Crown Molding
- Tray Ceiling
- Vaulted Ceiling
- Ceiling Fan
- Factory Built Fireplace
- Fireplace With Gas Starter
- Double Pane Windows
- Two Story Entrance Foyer
- Family Room with Fireplace
- 3 Fireplaces
- Great Room with Fireplace
- Living Room with Fireplace
- Dining Room Seats More Than Twelve
- Breakfast Room
- Formal Dining Room
- Media Room
- Home Gym
- Attic Fan
Kitchen
- Open to Family Room
- Breakfast Bar
- Walk-In Pantry
- Double Self-Cleaning Oven
- Gas Oven
- Gas Cooktop
- Range Hood
- Dishwasher
- Kitchen Island
- Solid Surface Countertops
- Disposal
Flooring
- Wood
- Stone
- Marble
- Ceramic Tile
Bedrooms and Bathrooms
- 6 Bedrooms | 1 Primary Bedroom on Main
- Fireplace in Primary Bedroom
- Dual Closets
- Walk-In Closet
- In-Law or Guest Suite
- Vaulted Bathroom Ceilings
- Dual Vanity Sinks in Primary Bathroom
- Low Flow Plumbing Fixtures
- Whirlpool Bathtub
- Separate Shower in Primary Bathroom
Laundry
- Laundry Room
- Laundry on main level
- 220 Volts In Laundry
Home Security
- Security Lights
- Security Gate
- Smart Home
- Hurricane or Storm Shutters
- Storm Windows
- Fire and Smoke Detector
Accessible Home Design
- Accessible Common Area
- Accessible Doors
- Accessible Entrance
Eco-Friendly Details
- EarthCraft House
Pool
- Pool House
- In Ground Pool
- Gunite Pool
Outdoor Features
- Balcony
- Courtyard
- Rooftop Deck
- Enclosed Patio or Porch
Location
- Property is near public transit
- Property is near schools
Schools
- Wolf Creek Elementary School
- Renaissance Middle School
- Langston Hughes High School
Utilities
- Forced Air Heating and Cooling System
- Hot Water Heating System
- Heating System Uses Natural Gas
- Underground Utilities
- 220 Volts
- 220 Volts in Garage
- Power Generator
- Tankless Water Heater
- Gas Water Heater
- Septic Tank
- High Speed Internet
- Phone Available
- Cable TV Available
Community Details
- Fitness Center
Listing and Financial Details
- Home warranty included in the sale of the property
- Tax Lot 2
- Assessor Parcel Number 09F330201360712
Map
Home Values in the Area
Average Home Value in this Area
Property History
| Date | Event | Price | List to Sale | Price per Sq Ft |
|---|---|---|---|---|
| 08/07/2025 08/07/25 | For Sale | $2,300,000 | -- | $366 / Sq Ft |
Source: First Multiple Listing Service (FMLS)
MLS Number: 7629228
- 5118 Upper Elm St
- 2015 Ivy Ln
- 4957 Elm Brook Dr
- 4407 Sparrow Cir
- 4516 Swan Trace
- 4660 Derrick Rd SW
- 4209 Reeshemah St
- 4426 Roche St
- 6269 Colonial View
- 6292 Colonial View
- 4044 Robin Cir
- 6214 Baltusrol Trace
- 6214 Baltusrol Terrace
- 6239 Baltusrol Trace
- 6239 Baltusrol Terrace
- 9465 Lakeview Rd
- 9453 Lakeview Rd
- 10320 Deep Creek Cove
- 9448 Lakeview Rd
- 9555 Lakeview Cir
