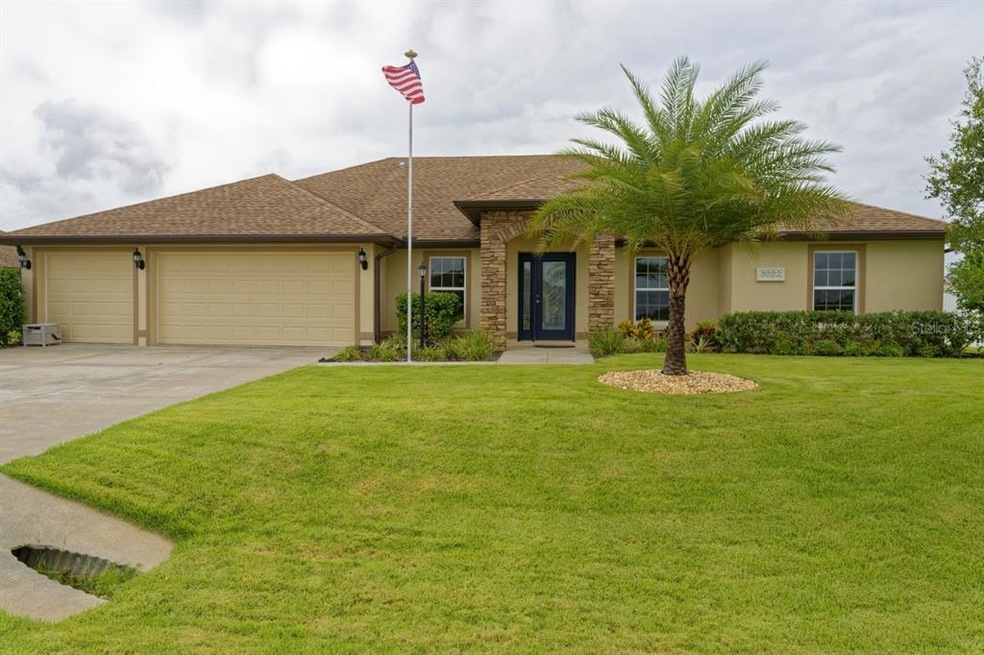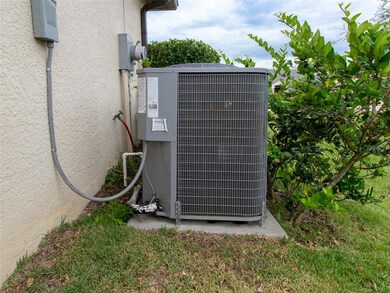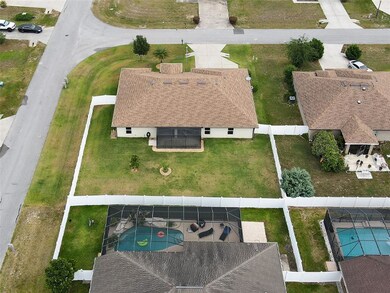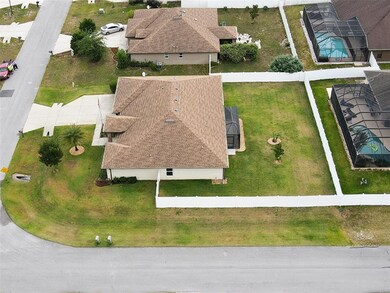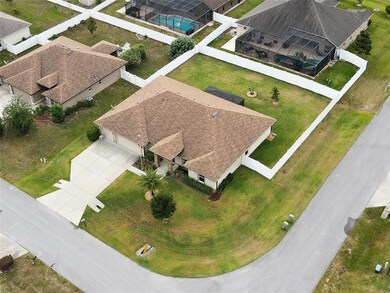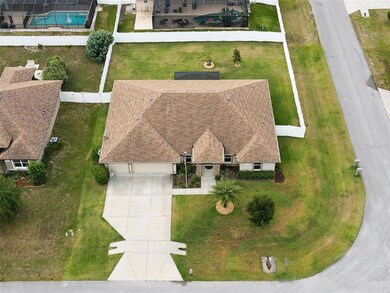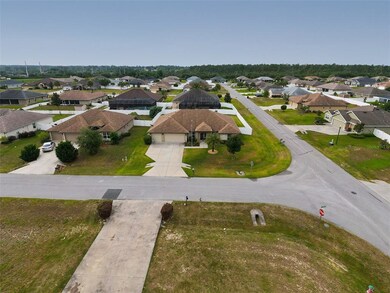
Highlights
- Gated Community
- Open Floorplan
- Corner Lot
- West Port High School Rated A-
- Vaulted Ceiling
- Stone Countertops
About This Home
As of July 2021A Must see ! Located in SW Ocala's Meadow Glenn, this home is just shy of 2400 sq ft of living space. This Michelle model has all the room you'll need! Including; 4 bedrooms, 3 full baths, walk-in - closets, pocket doors, tiled/ laminate floors, granite counters, solid wood cabinets, ceiling installed surround sound, Ceiling fans, screened covered lanai, private back yard with 6 ft privacy fence, extra wide driveway with a 3 car garage. Plenty of storage and inside laundry. New lawn and Palm trees installed last year, New 6" gutters and Screened Lanai installed 2019. Close to shopping, restaurants, and family fun.
Last Agent to Sell the Property
CB/ELLISON RLTY WEST License #3368358 Listed on: 05/10/2021
Home Details
Home Type
- Single Family
Est. Annual Taxes
- $3,075
Year Built
- Built in 2016
Lot Details
- 0.25 Acre Lot
- Lot Dimensions are 90x120
- North Facing Home
- Fenced
- Corner Lot
- Irrigation
- Landscaped with Trees
- Property is zoned R1
HOA Fees
- $35 Monthly HOA Fees
Parking
- 3 Car Attached Garage
Home Design
- Slab Foundation
- Shingle Roof
- Block Exterior
- Stucco
Interior Spaces
- 2,357 Sq Ft Home
- 1-Story Property
- Open Floorplan
- Vaulted Ceiling
- Ceiling Fan
- Blinds
- Sliding Doors
- Laundry in unit
Kitchen
- Range
- Recirculated Exhaust Fan
- Microwave
- Ice Maker
- Dishwasher
- Stone Countertops
- Solid Wood Cabinet
- Disposal
Flooring
- Laminate
- Ceramic Tile
Bedrooms and Bathrooms
- 4 Bedrooms
- Split Bedroom Floorplan
- Walk-In Closet
- 3 Full Bathrooms
Outdoor Features
- Covered patio or porch
- Rain Gutters
Schools
- Hammett Bowen Jr. Elementary School
- Liberty Middle School
- West Port High School
Utilities
- Central Air
- Heat Pump System
- Thermostat
- Underground Utilities
- Electric Water Heater
- High Speed Internet
- Cable TV Available
Listing and Financial Details
- Down Payment Assistance Available
- Visit Down Payment Resource Website
- Legal Lot and Block 20 / A
- Assessor Parcel Number 35697-001-20
Community Details
Overview
- Sentry Managment Association
- Meadow Glenn Un #1 Subdivision
- The community has rules related to deed restrictions
Security
- Gated Community
Ownership History
Purchase Details
Home Financials for this Owner
Home Financials are based on the most recent Mortgage that was taken out on this home.Purchase Details
Home Financials for this Owner
Home Financials are based on the most recent Mortgage that was taken out on this home.Purchase Details
Home Financials for this Owner
Home Financials are based on the most recent Mortgage that was taken out on this home.Purchase Details
Purchase Details
Purchase Details
Similar Homes in Ocala, FL
Home Values in the Area
Average Home Value in this Area
Purchase History
| Date | Type | Sale Price | Title Company |
|---|---|---|---|
| Warranty Deed | $328,000 | Brick City Ttl Ins Agcy Inc | |
| Warranty Deed | $247,500 | Marion Lake Sumter Title Llc | |
| Special Warranty Deed | $239,000 | 1St Quality Title ,Llc | |
| Warranty Deed | -- | Attorney | |
| Warranty Deed | $90,000 | 1St Quality Title Llc | |
| Warranty Deed | -- | None Available |
Mortgage History
| Date | Status | Loan Amount | Loan Type |
|---|---|---|---|
| Open | $570,000 | Credit Line Revolving | |
| Closed | $570,000 | Credit Line Revolving | |
| Previous Owner | $234,621 | FHA |
Property History
| Date | Event | Price | Change | Sq Ft Price |
|---|---|---|---|---|
| 07/20/2021 07/20/21 | Sold | $328,000 | -2.1% | $139 / Sq Ft |
| 05/13/2021 05/13/21 | Pending | -- | -- | -- |
| 05/10/2021 05/10/21 | For Sale | $334,900 | +35.3% | $142 / Sq Ft |
| 08/08/2019 08/08/19 | Sold | $247,500 | -4.8% | $105 / Sq Ft |
| 06/19/2019 06/19/19 | Pending | -- | -- | -- |
| 05/20/2019 05/20/19 | For Sale | $259,900 | +8.8% | $110 / Sq Ft |
| 05/27/2016 05/27/16 | Sold | $238,950 | +1.7% | $101 / Sq Ft |
| 04/24/2016 04/24/16 | Pending | -- | -- | -- |
| 11/12/2015 11/12/15 | For Sale | $234,900 | -- | $99 / Sq Ft |
Tax History Compared to Growth
Tax History
| Year | Tax Paid | Tax Assessment Tax Assessment Total Assessment is a certain percentage of the fair market value that is determined by local assessors to be the total taxable value of land and additions on the property. | Land | Improvement |
|---|---|---|---|---|
| 2023 | $4,689 | $311,145 | $0 | $0 |
| 2022 | $4,456 | $302,083 | $37,950 | $264,133 |
| 2021 | $3,100 | $210,295 | $0 | $0 |
| 2020 | $3,075 | $207,392 | $27,200 | $180,192 |
| 2019 | $2,910 | $195,586 | $0 | $0 |
| 2018 | $2,758 | $191,939 | $23,000 | $168,939 |
| 2017 | $2,832 | $195,748 | $23,000 | $172,748 |
| 2016 | $276 | $16,200 | $0 | $0 |
| 2015 | $237 | $13,600 | $0 | $0 |
| 2014 | $182 | $9,350 | $0 | $0 |
Agents Affiliated with this Home
-

Seller's Agent in 2021
Brian McCarthy
CB/ELLISON RLTY WEST
(352) 299-8777
50 in this area
175 Total Sales
-

Buyer's Agent in 2021
Kim Hagan
RE/MAX FOXFIRE - HWY 40
(352) 789-1005
35 in this area
124 Total Sales
-

Seller's Agent in 2019
Scott Coldwell
COLDWELL REALTY SOLD GUARANTEE
(352) 209-0000
113 in this area
1,054 Total Sales
-

Seller's Agent in 2016
Matt Taylor
CB/ELLISON RLTY WEST
(352) 427-4509
36 in this area
68 Total Sales
Map
Source: Stellar MLS
MLS Number: OM619926
APN: 35697-001-20
- 0 SW 51st Ave Unit MFRO6327951
- 15482 SW 55 Av Rd
- 9721 SW 53rd Ct
- 4890 SW 100th St
- 9689 SW 53rd Terrace
- 9832 SW 46th Ct
- 9525 SW 53rd Cir
- 9679 SW 46th Ct
- 6236 SW 95th Place
- 4671 SW 100th Ln
- 4699 SW 100th Ln
- 9549 SW 53rd Cir
- 8810 SW 48th Ave
- 9606 SW 53rd Cir
- 4590 SW 99th St
- 8746 SW 45th Ct
- 4961 SW 88th Place
- 8864 SW 49th Cir
- 8875 SW 46th Terrace
- 8867 SW 46th Terrace
