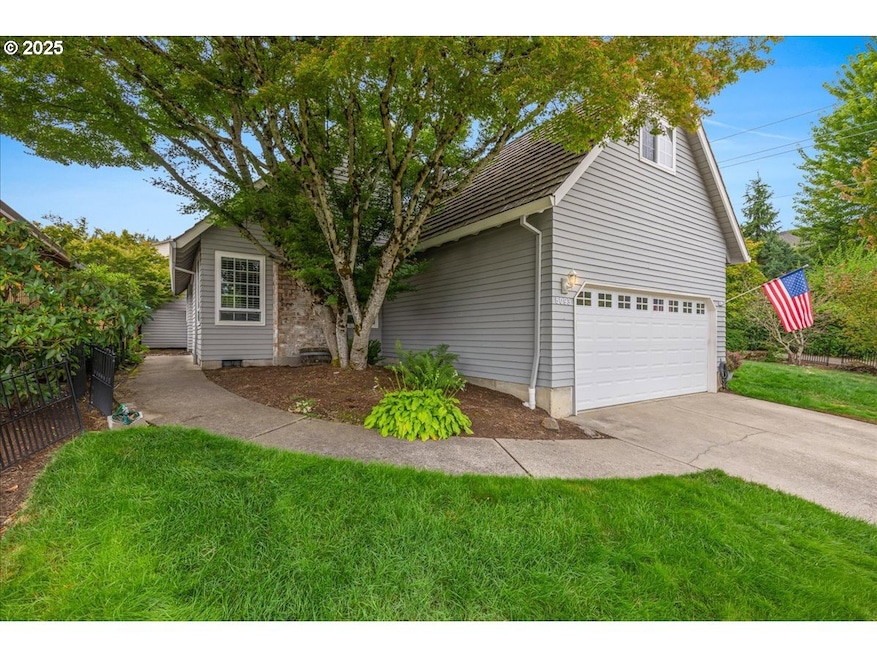
$685,000
- 5 Beds
- 3 Baths
- 2,451 Sq Ft
- 14775 SW Citrine Way
- Beaverton, OR
An elegant and well-appointed 5 bedroom home in the desirable Sexton Crest neighborhood! Soaring ceilings, gleaming hardwood floors, and abundant natural light greets you as you enter this beautifully maintained property. Recent thoughtful updates including a brand-new 30-year roof with repairs and fresh paint touch ups, offering peace o mind for the next owner. This spacious home offers 5
Rett Pratt Premiere Property Group, LLC





