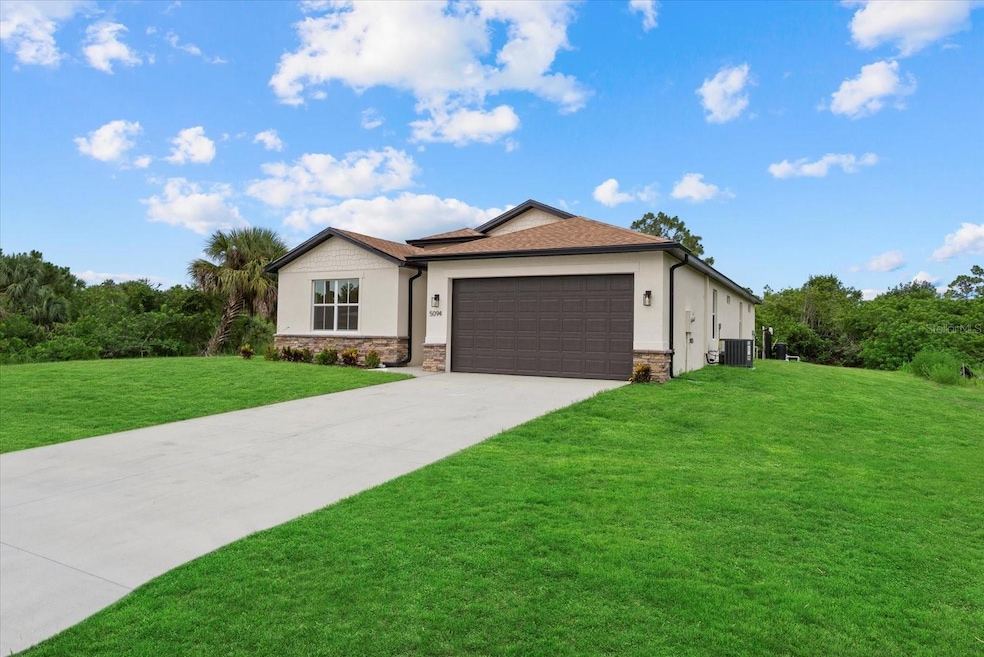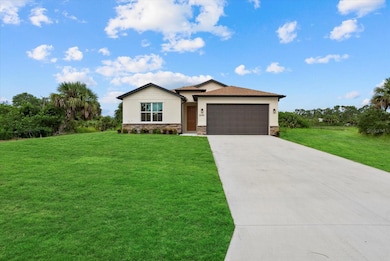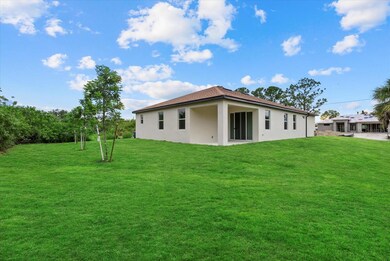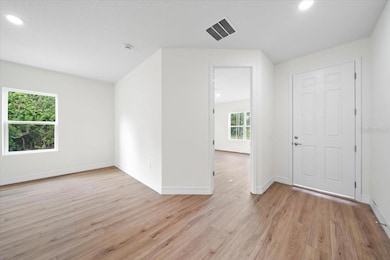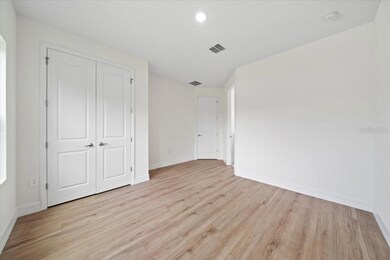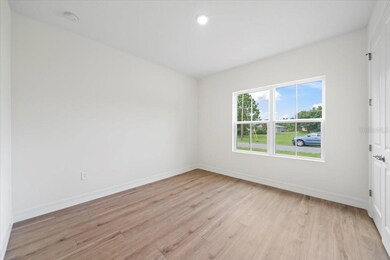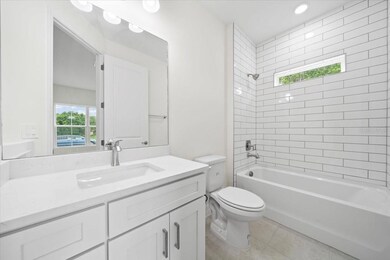5094 Hightower Rd North Port, FL 34288
Highlights
- New Construction
- Open Floorplan
- No HOA
- Atwater Elementary School Rated A-
- High Ceiling
- Family Room Off Kitchen
About This Home
**FREE RENT!!! Limited time! Multiple lease length options available too!** Other locations to choose from as well- Just inquire! Your Next Home Awaits! Step into this stunning 4-bedroom, 3-bath home with a 2-car garage—ready for you to make it yours. The spacious great room welcomes you with soaring 9'4" ceilings and elegant 8' doors, creating an open, airy feel throughout. The modern kitchen shines with stainless-steel Samsung appliances, sleek quartz countertops, and an open layout made for entertaining. Retreat to the Primary suite featuring a tray ceiling, dual walk-in closets, and a spa-inspired bathroom with double vanities. A unique private fourth bedroom with its own ensuite offers the perfect setup for guests or extended family. Every inch of this home is crafted with quality—hurricane-impact windows, tiled showers, durable designer flooring, an irrigation system, a Ring doorbell, and a new washer and dryer are all included. Enjoy Florida living year-round on the covered lanai—ideal for relaxing or hosting outdoors. Photos are from a staged model; home is unfurnished. Some color variations may apply. Schedule your private tour today and see why this home stands out! $85 Non-Refundable Application Fee All Belmont Management Group residents are enrolled in the Resident Benefits Package (RBP) for
$50.00/month which includes liability insurance, and credit building to help boost the resident’s credit score with timely rent payments, up to $1M Identity Theft Protection, HVAC air filter delivery (for applicable properties), move-in concierge service making utility connection and home service setup a breeze during your move-in, our best-in-class resident rewards program, on-demand pest control, and much more! More details upon application. Please note, we require all applicants to have
- a combined monthly, gross household income of 2.5X the monthly rent,
- good standing credit - minimum score of 600,
- and no prior evictions or collections from any apartment complexes Along with your application, please include a copy of your photo ID as well as two consecutive months of your most recent pay stubs or other proof of income. We will not accept W2s as proof of income. The application includes full criminal background, credit check as well as eviction judgments Animals are allowed on a case-by-case basis per the owner's instructions. **We do NOT advertise on Craigslist. All listings are through Belmont Management Group.
Listing Agent
BELMONT REALTY Brokerage Phone: 407-745-0696 License #3404145 Listed on: 10/31/2025
Home Details
Home Type
- Single Family
Est. Annual Taxes
- $613
Year Built
- Built in 2025 | New Construction
Parking
- 2 Car Attached Garage
Interior Spaces
- 1,990 Sq Ft Home
- Open Floorplan
- Tray Ceiling
- High Ceiling
- Blinds
- Family Room Off Kitchen
- Combination Dining and Living Room
Kitchen
- Eat-In Kitchen
- Range
- Microwave
- Dishwasher
- Disposal
Bedrooms and Bathrooms
- 4 Bedrooms
- Split Bedroom Floorplan
- Walk-In Closet
- 3 Full Bathrooms
Laundry
- Laundry Room
- Dryer
- Washer
Additional Features
- Rear Porch
- 10,000 Sq Ft Lot
- Central Heating and Cooling System
Listing and Financial Details
- Residential Lease
- Property Available on 11/30/25
- Tenant pays for cleaning fee, re-key fee
- $85 Application Fee
- Assessor Parcel Number 1142258225
Community Details
Overview
- No Home Owners Association
- Port Charlotte Sub Community
- Port Charlotte Sub 51 Subdivision
Pet Policy
- 2 Pets Allowed
- Dogs and Cats Allowed
- Breed Restrictions
Map
Source: Stellar MLS
MLS Number: O6356907
APN: 1142-25-8225
- 5 Varden Terrace
- 0 Arley Rd Unit MFRC7513703
- 0 Arley Rd Unit MFRO6306466
- 0 Varden Terrace
- 2177 Northland Ave
- 0 Kowal Ave
- Lot 16 Brancusi Ave
- 0 Northland Ave Unit MFRC7516229
- 0 Northland Ave Unit MFRA4656304
- 18117 Hillsborough Blvd
- 18190 Alexander Ave
- Lot 10 Redstone Ave
- Lot 27 Arley Rd
- 32 Purcell St
- 0 Hightower Rd Unit MFRC7514108
- 0 Hightower Rd Unit C7448539
- 0 Hightower Rd Unit MFRC7506192
- 18399 Hillsborough Blvd
- 18043 Hillsborough Blvd
- 17467 and 17475 Hillsborough Blvd
- 5290 Arley Rd
- 2164 Northland Ave
- 4893 Fairlane Dr
- 4929 Alseir Rd
- 18366 Lincoya Ave
- 1401 Hedgewood Cir
- 4972 Weatherton St
- 4971 Weatherton St
- 3616 Marshall Rd
- 4248 Triby Terrace
- 16834 Toledo Blade Blvd
- 5134 Lovett Rd
- 362 Overbrook St
- 3013 Royal Palm Dr
- 18132 Harkins Ave
- 1212 Gillespie Ave
- 17351 Metcalf Ave
- 3883 Dominic St
- 3695 Island Club Dr
- 4117 Kenvil Dr
