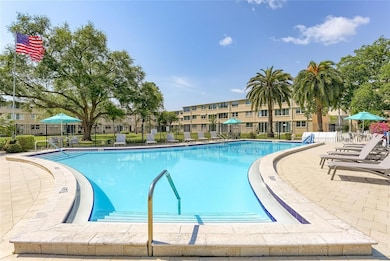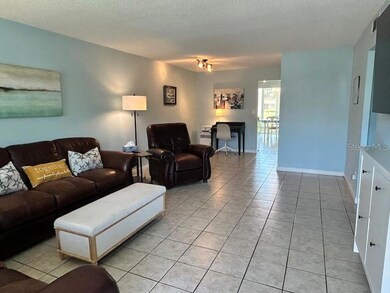5095 Bay St NE Unit 111 Saint Petersburg, FL 33703
Winston Park Northeast NeighborhoodHighlights
- Senior Community
- Clubhouse
- Community Pool
- Open Floorplan
- Pool View
- Shuffleboard Court
About This Home
IDEAL FLORIDA 55+ CONDO – UPDATED 1ST FLOOR WALK-OUT | 2 Bed | 2 Bath | 1,035 SF | 55+ COMMUNITY
Enjoy low-maintenance Florida living in this beautifully remodeled first-floor unit featuring hurricane-rated windows and sliding door, updated kitchen and baths. The spacious primary suite includes a walk-in closet, blackout shades, and private bath with walk-in shower. The second bedroom is perfect for guests or a home office, with easy access to the second full bath. A large family/dining area and eat-in kitchen complete the well-designed layout. Additional features include ample storage with linen and utility closets, and shared washers/dryers just steps away. Assigned parking space directly in front of your front door! Relax poolside just outside your back door, or enjoy the clubhouse with games, piano, regular events, shuffleboard, and covered seating. Pet policy: one cat allowed. Stay connected with active Facebook group. Conveniently located just 5 minutes drive from Publix, CVS, Starbucks, and dining, and only 10 minutes drive to downtown St. Pete. Airports in Tampa and Clearwater are just 30 minutes drive away. Owner is a licensed Florida real estate agent. Rental Requirements: Min. credit score 620; verifiable income 2.5x rent (after subtracting any monthly mortgage payment, if you have one); no landlord collections/evictions; no recent bankruptcies. Proof of current income/employment required. Comprehensive background, credit, and rental history screening.
Listing Agent
CHARLES RUTENBERG REALTY INC Brokerage Phone: 866-580-6402 License #3502171 Listed on: 05/25/2025

Condo Details
Home Type
- Condominium
Est. Annual Taxes
- $575
Year Built
- Built in 1975
Home Design
- Entry on the 1st floor
Interior Spaces
- 1,035 Sq Ft Home
- 1-Story Property
- Open Floorplan
- Ceiling Fan
- Double Pane Windows
- Shades
- Blinds
- Living Room
- Ceramic Tile Flooring
- Pool Views
Kitchen
- Eat-In Kitchen
- Dinette
- Cooktop
- Microwave
- Ice Maker
- Dishwasher
- Disposal
Bedrooms and Bathrooms
- 2 Bedrooms
- Walk-In Closet
- 2 Full Bathrooms
Home Security
Parking
- Ground Level Parking
- Guest Parking
- Off-Street Parking
- 1 Assigned Parking Space
Location
- Flood Zone Lot
Utilities
- Central Heating and Cooling System
- Heat Pump System
- Thermostat
- Electric Water Heater
- High Speed Internet
- Cable TV Available
Listing and Financial Details
- Residential Lease
- Security Deposit $1,550
- Property Available on 9/1/25
- The owner pays for cable TV, grounds care, internet, pool maintenance, sewer, trash collection, water
- 12-Month Minimum Lease Term
- $150 Application Fee
- 1 to 2-Year Minimum Lease Term
- Assessor Parcel Number 06-31-17-98405-600-1110
Community Details
Overview
- Senior Community
- Property has a Home Owners Association
- Winston Park Ne 600/500 Condo Assoc Association, Phone Number (727) 864-0004
- Winston Park Northeast Subdivision
- On-Site Maintenance
- The community has rules related to vehicle restrictions
Amenities
- Clubhouse
- Laundry Facilities
- Community Storage Space
Recreation
- Shuffleboard Court
- Community Pool
Pet Policy
- Pets up to 15 lbs
- 1 Pet Allowed
- $200 Pet Fee
- Cats Allowed
Security
- Fire and Smoke Detector
Map
Source: Stellar MLS
MLS Number: A4653791
APN: 06-31-17-98405-600-1110
- 5095 Bay St NE Unit 107
- 5095 Bay St NE Unit 103
- 4915 Bay St NE Unit 123
- 5095 Bay St NE Unit 210
- 5095 Bay St NE Unit 310
- 4915 Bay St NE Unit 322
- 5095 Bay St NE Unit 114
- 4910 Bay St NE Unit 308
- 4910 Bay St NE Unit 109
- 4910 Bay St NE Unit 309
- 5080 Locust St NE Unit 329
- 4920 Locust St NE Unit 116
- 5090 White Pine Cir NE
- 5102 White Pine Cir NE
- 5085 1st St NE Unit 143
- 4880 Locust St NE Unit 126
- 4895 Bay St NE Unit 211
- 4895 Bay St NE Unit 207
- 4715 Bay St NE Unit 119
- 4715 Bay St NE Unit 235
- 4915 Bay St NE Unit 324
- 123 49th Ave N
- 135 49th Ave N
- 210 50th Ave N
- 4651 1st St NE Unit 309
- 5417 1st St NE
- 4916 Milano Ct NE
- 525 55th Ave NE
- 375 54th Ave St N
- 334 48th Ave N Unit 236
- 5229 5th Way N
- 4245 1st St NE
- 546 52nd Ave N
- 4200 1st St N Unit 2
- 550 50th Ave N
- 616 42nd Ave NE
- 4390 Maple St NE
- 738 59th Ave NE
- 126 SW Lincoln Cir N
- 849 58th Ave NE Unit 849 58th Ave NE






