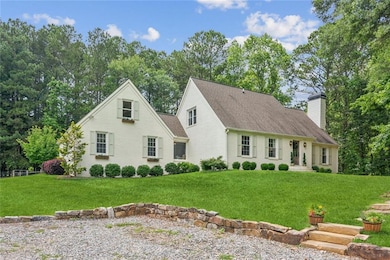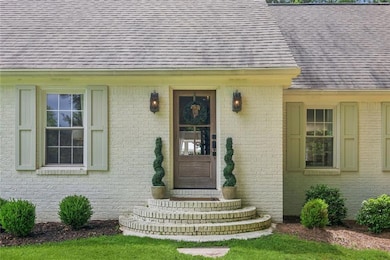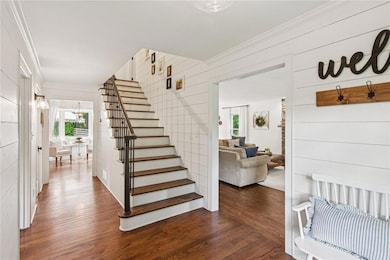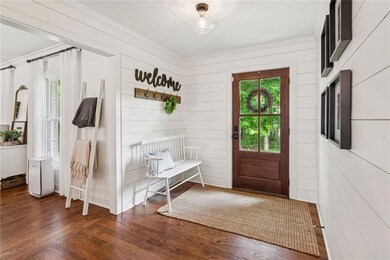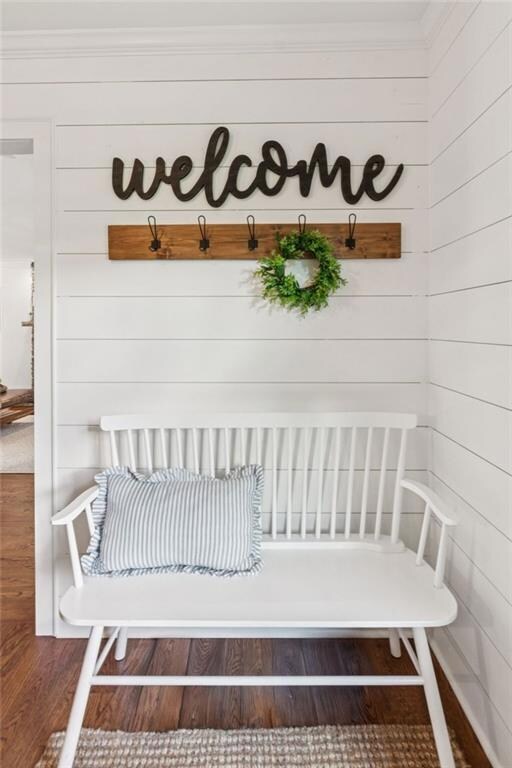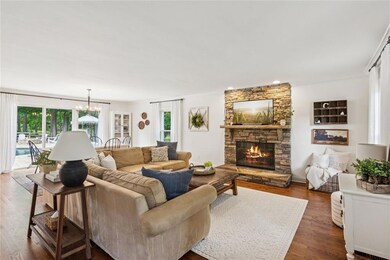5095 Karr Rd Cumming, GA 30040
Estimated payment $7,890/month
Highlights
- Arena
- Heated Pool and Spa
- Cape Cod Architecture
- Sawnee Elementary School Rated A
- Creek or Stream View
- Dining Room Seats More Than Twelve
About This Home
Amazing price reduction - Don't miss this opportunity! Experience timeless design and modern luxury in this beautifully renovated 4-bedroom, 2.5-bath Cape Cod home set on 5.45 acres of open pastures, mature landscaping, and resort-style outdoor living. This custom home boasts hardwood floors throughout and elegant touches such as board and batten, shiplap, and detailed molding. The gourmet kitchen is outfitted with high-end Bertazzoni appliances, quartz countertops, a Kohler farm sink, pot filler, and custom cabinetry. Enjoy stunning views of the backyard and pool from the kitchen, which flows into a fully custom butler’s pantry and laundry room featuring another farm sink and a unique craft pullout table. A charming Dutch door connects the pantry to a spacious screened porch, creating seamless indoor-outdoor living. The mudroom features herringbone brick flooring and ample storage. Above the garage, a private staircase leads to a flexible loft space with its own bedroom or office—perfect for remote work or guests. The main-level primary suite offers tranquil views of the property and a luxurious en-suite bath with a spacious walk-in shower and rain shower head. Secondary bedrooms are bright and generously sized, both are enhanced with skylights. A large unfinished basement offers endless potential and includes a garage door for boat or equipment storage. Smart home upgrades include Nest thermostats and smoke detectors. The 2-car garage is equipped with a 220V EV charging outlet. The backyard is a true retreat, featuring a 2-year-old, 40-foot freeform Gunite pool with: 8-person chip-face stone spa and waterfall, 8’ deep end with jumping rock, Tanning ledge with bubblers, LED lighting and Hayward pool equipment and heater with OmniLogic phone-controlled operating system. Relax or entertain on the 1,500 sq. ft. Belgard paver patio with a chip-face stone propane fire pit. The entire backyard is professionally landscaped, fully fenced, and irrigated by a Rain Bird 7-zone system, also with phone controls. A 500-gallon buried propane tank supports outdoor amenities. This property is ideal for animal lovers, hobby farmers, or anyone seeking space and serenity. Property features include: flat, open pastures perfect for horses and a fenced pasture near the home with a chicken coop, There is even a meandering creek along the edge of the property, along with peaceful views of neighboring farmland, This one-of-a-kind estate blends refined living with the beauty of the outdoors—offering luxury, space, and flexibility in every detail. Schedule your private showing today!
Listing Agent
Keller Williams Realty Community Partners License #257967 Listed on: 06/21/2025

Home Details
Home Type
- Single Family
Est. Annual Taxes
- $8,439
Year Built
- Built in 1978
Lot Details
- 5.47 Acre Lot
- Home fronts a stream
- Property fronts a county road
- Back Yard Fenced
- Level Lot
- Irrigation Equipment
- Front and Back Yard Sprinklers
- Garden
Parking
- 3 Car Attached Garage
- Parking Accessed On Kitchen Level
- Garage Door Opener
- Driveway Level
Home Design
- Cape Cod Architecture
- Farmhouse Style Home
- Cottage
- Brick Exterior Construction
- Composition Roof
Interior Spaces
- 2-Story Property
- Ceiling Fan
- Recessed Lighting
- Fireplace With Glass Doors
- Stone Fireplace
- Mud Room
- Entrance Foyer
- Great Room with Fireplace
- Dining Room Seats More Than Twelve
- Bonus Room
- Screened Porch
- Keeping Room
- Creek or Stream Views
- Pull Down Stairs to Attic
Kitchen
- Open to Family Room
- Electric Range
- Microwave
- Dishwasher
- Kitchen Island
- Solid Surface Countertops
- Farmhouse Sink
- Disposal
Flooring
- Wood
- Brick
- Tile
Bedrooms and Bathrooms
- 4 Bedrooms | 1 Primary Bedroom on Main
- Dual Vanity Sinks in Primary Bathroom
- Shower Only
Laundry
- Laundry in Mud Room
- Laundry Room
- Laundry on main level
- Sink Near Laundry
Unfinished Basement
- Walk-Out Basement
- Exterior Basement Entry
- Boat door in Basement
Home Security
- Carbon Monoxide Detectors
- Fire and Smoke Detector
Pool
- Heated Pool and Spa
- Heated In Ground Pool
- Gunite Pool
- Saltwater Pool
Outdoor Features
- Patio
- Exterior Lighting
Schools
- Sawnee Elementary School
- Otwell Middle School
- Forsyth Central High School
Farming
- Farm
- Pasture
Horse Facilities and Amenities
- Arena
Utilities
- Central Heating and Cooling System
- 220 Volts in Garage
- Well
- Electric Water Heater
- Septic Tank
Community Details
- Built by Chathambilt Homes, LLC
- Electric Vehicle Charging Station
Listing and Financial Details
- Assessor Parcel Number 122 017
- Tax Block 2
Map
Home Values in the Area
Average Home Value in this Area
Tax History
| Year | Tax Paid | Tax Assessment Tax Assessment Total Assessment is a certain percentage of the fair market value that is determined by local assessors to be the total taxable value of land and additions on the property. | Land | Improvement |
|---|---|---|---|---|
| 2025 | $8,439 | $340,540 | $123,904 | $216,636 |
| 2024 | $8,439 | $344,132 | $133,432 | $210,700 |
| 2023 | $6,667 | $270,880 | $104,840 | $166,040 |
| 2022 | $5,917 | $184,724 | $67,524 | $117,200 |
| 2021 | $5,101 | $184,724 | $67,524 | $117,200 |
| 2020 | $4,956 | $179,484 | $67,524 | $111,960 |
| 2019 | $4,384 | $158,516 | $47,516 | $111,000 |
| 2018 | $3,498 | $130,000 | $38,160 | $91,840 |
| 2017 | $3,144 | $127,752 | $37,512 | $90,240 |
| 2016 | $2,263 | $98,984 | $30,012 | $56,040 |
| 2015 | $1,913 | $71,972 | $29,892 | $42,080 |
| 2014 | $2,126 | $80,304 | $0 | $0 |
Property History
| Date | Event | Price | Change | Sq Ft Price |
|---|---|---|---|---|
| 08/25/2025 08/25/25 | Price Changed | $1,349,000 | -3.6% | $424 / Sq Ft |
| 08/04/2025 08/04/25 | Price Changed | $1,399,000 | -5.2% | $440 / Sq Ft |
| 06/21/2025 06/21/25 | For Sale | $1,475,000 | +263.3% | $464 / Sq Ft |
| 05/29/2018 05/29/18 | Sold | $406,000 | +1.5% | $134 / Sq Ft |
| 04/12/2018 04/12/18 | Pending | -- | -- | -- |
| 04/09/2018 04/09/18 | Price Changed | $399,900 | -3.6% | $132 / Sq Ft |
| 03/22/2018 03/22/18 | For Sale | $415,000 | 0.0% | $137 / Sq Ft |
| 02/11/2018 02/11/18 | Pending | -- | -- | -- |
| 01/23/2018 01/23/18 | For Sale | $415,000 | 0.0% | $137 / Sq Ft |
| 01/16/2018 01/16/18 | Pending | -- | -- | -- |
| 01/08/2018 01/08/18 | For Sale | $415,000 | +27.7% | $137 / Sq Ft |
| 01/26/2017 01/26/17 | Sold | $325,000 | -1.5% | $126 / Sq Ft |
| 01/13/2017 01/13/17 | Pending | -- | -- | -- |
| 01/12/2017 01/12/17 | For Sale | $329,900 | -- | $128 / Sq Ft |
Purchase History
| Date | Type | Sale Price | Title Company |
|---|---|---|---|
| Deed | $406,000 | -- | |
| Limited Warranty Deed | $406,000 | -- | |
| Warranty Deed | $325,000 | -- | |
| Warranty Deed | $180,000 | -- | |
| Quit Claim Deed | -- | -- |
Mortgage History
| Date | Status | Loan Amount | Loan Type |
|---|---|---|---|
| Open | $250,000 | New Conventional | |
| Open | $548,250 | New Conventional | |
| Closed | $453,099 | New Conventional | |
| Closed | $453,099 | New Conventional | |
| Previous Owner | $173,700 | FHA | |
| Previous Owner | $109,900 | New Conventional |
Source: First Multiple Listing Service (FMLS)
MLS Number: 7602297
APN: 122-017
- 6020 Rolling Oaks Ln
- 3420 Pleasant Springs Dr
- 4690 Bramblett Grove Place
- 6315 Tamarack Tr
- 3620 Summerpoint Crossing
- 3290 Summerpoint Crossing
- 5920 Osgood Place
- 4230 Starr Creek Rd
- 5940 Lyon St
- 7145 Pinecone Way
- 4325 Longmont Dr
- 5650 Bergeson Way
- 6980 Greenfield Ln
- 2595 Hurt Bridge Rd
- 3930 Pheasant Run Trace
- 3355 Carswell Bend
- 20 Sunrise Cir
- 4635 Belcrest Way
- 6615 Bridge Stream Rd
- 6215 Vista Crossing Way Unit LSE

