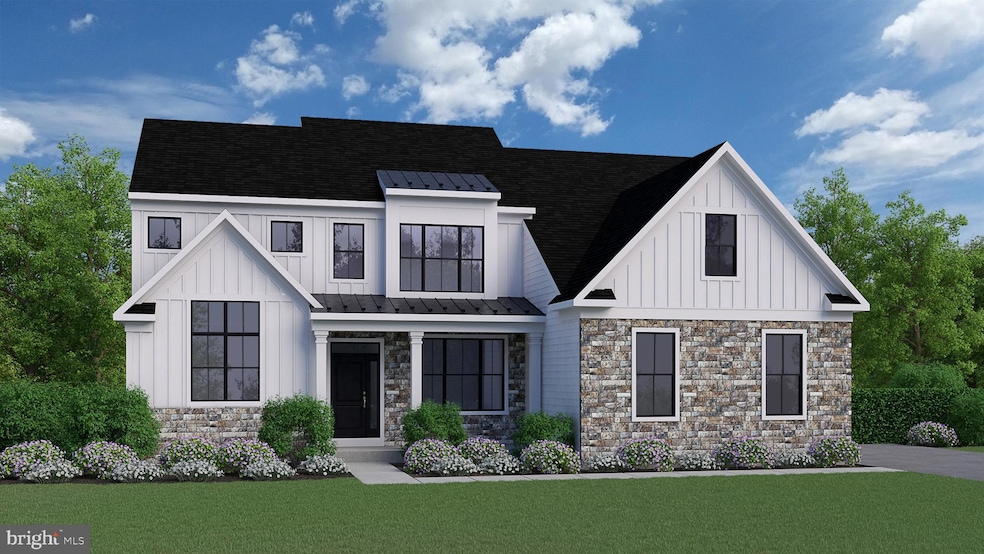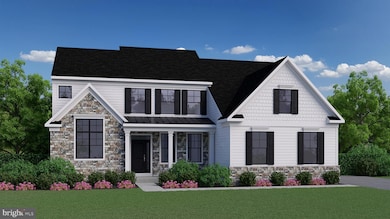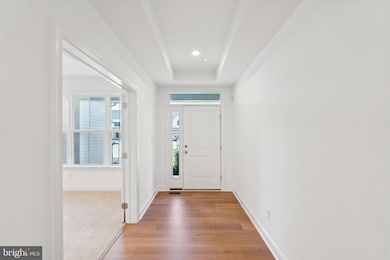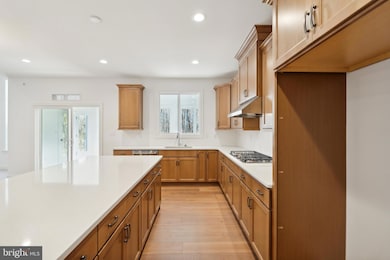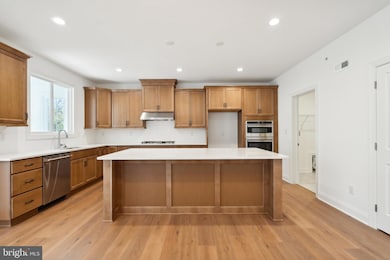5095 Maple Ridge Way Emmaus, PA 18049
Upper Milford Township NeighborhoodEstimated payment $4,551/month
Highlights
- New Construction
- Gourmet Kitchen
- Open Floorplan
- Macungie Elementary School Rated A-
- View of Trees or Woods
- Colonial Architecture
About This Home
Fall in love with the Estates at Maple Ridge offering the area's best value luxury single family home community in the East Penn School District. Perched on a hillside offering stunning skyline views and wooded space in every direction. Customized to be built home. First floor living at its finest; welcome home to the Anderson floorplan at the Estates at Maple Ridge! Walking through the covered porch, you'll immediately be greeted by the impressive 9" ceilngs that run throughout the home. Upon entry, a large foyer will lead you to a spacious flex room --which is perfect for a private study. Also off the foyer is the coveted first-floor owner's bedroom that is complete with dual walk-in closets and a spa like en-suite bath with private water closet, dual sink vanity and spacious shower with solid surface bench seat. Toward the rear of the home , you'll find the massive open concept great room, that then seamlessly connects to the breakfast area and masterful kitchen. The kitchen features a large central island, generously sized walk-in pantry, and ample cabinetry. Also located on this level is a convenient first floor laundry room, access to the side entry two-car garage, and private powder room. Choose to expand the first floor with a 4' extension to the great room or add a covered deck for outdoor entertainment year-round! Going upstairs, you'll find three additional bedrooms with walk-in closets and a full bath. If you don't need the fourth bedroom opt in for a loft instead and bring even more flex space to your home. For additional square footage you could also choose to finish the oversized basement which features roomy 9' foundation walls. The Anderson floorplan offers both luxury and convenience, with plenty of options that fit your lifestyle needs. There is time for you to personalize your home from our extensive on-site design studio.
Listing Agent
(610) 850-4966 robint@wbhomesinc.com WB Homes Realty Associates Inc. License #RS317794 Listed on: 06/16/2024
Home Details
Home Type
- Single Family
Est. Annual Taxes
- $1,095
Lot Details
- 0.5 Acre Lot
- Backs To Open Common Area
- No Through Street
- Backs to Trees or Woods
- Property is in excellent condition
- Property is zoned R-A
HOA Fees
- $130 Monthly HOA Fees
Parking
- 2 Car Direct Access Garage
- Side Facing Garage
- Garage Door Opener
- Driveway
- On-Street Parking
Home Design
- New Construction
- Colonial Architecture
- Poured Concrete
- Advanced Framing
- Architectural Shingle Roof
- Stone Siding
- Vinyl Siding
- Passive Radon Mitigation
- Concrete Perimeter Foundation
Interior Spaces
- 2,822 Sq Ft Home
- Property has 2 Levels
- Open Floorplan
- Vinyl Wall or Ceiling
- Vaulted Ceiling
- Recessed Lighting
- Gas Fireplace
- Low Emissivity Windows
- Window Screens
- Insulated Doors
- Great Room
- Family Room Off Kitchen
- Den
- Views of Woods
Kitchen
- Gourmet Kitchen
- Breakfast Room
- Walk-In Pantry
- Built-In Oven
- Cooktop with Range Hood
- Built-In Microwave
- Dishwasher
- Stainless Steel Appliances
- Kitchen Island
- Upgraded Countertops
- Disposal
Flooring
- Engineered Wood
- Partially Carpeted
- Ceramic Tile
- Vinyl
Bedrooms and Bathrooms
- En-Suite Primary Bedroom
- En-Suite Bathroom
- Walk-In Closet
Laundry
- Laundry Room
- Laundry on main level
- Washer and Dryer Hookup
Unfinished Basement
- Basement Fills Entire Space Under The House
- Sump Pump
Accessible Home Design
- More Than Two Accessible Exits
Eco-Friendly Details
- Energy-Efficient Appliances
- Energy-Efficient Construction
- Energy-Efficient HVAC
Schools
- Macungie Elementary School
- Eyer Middle School
- Emmaus High School
Utilities
- Forced Air Heating and Cooling System
- Heating System Powered By Leased Propane
- Vented Exhaust Fan
- Underground Utilities
- High-Efficiency Water Heater
- Propane Water Heater
- Grinder Pump
- Cable TV Available
Community Details
- $1,500 Capital Contribution Fee
- Association fees include common area maintenance, trash
- Built by W. B. Homes
- Maple Ridge Subdivision
Listing and Financial Details
- Assessor Parcel Number 549314823371-00001
Map
Home Values in the Area
Average Home Value in this Area
Tax History
| Year | Tax Paid | Tax Assessment Tax Assessment Total Assessment is a certain percentage of the fair market value that is determined by local assessors to be the total taxable value of land and additions on the property. | Land | Improvement |
|---|---|---|---|---|
| 2025 | $1,376 | $53,900 | $53,900 | $0 |
| 2024 | $1,315 | $53,900 | $53,900 | $0 |
| 2023 | $1,289 | $53,900 | $53,900 | $0 |
Property History
| Date | Event | Price | Change | Sq Ft Price |
|---|---|---|---|---|
| 06/16/2024 06/16/24 | For Sale | $819,990 | -- | $291 / Sq Ft |
Source: Bright MLS
MLS Number: PALH2008980
APN: 549314466782-1
- 5095 Maple Ridge Way Unit Homesite 13
- 4441 Taviston Ct E Unit HOMESITE 13
- 4441 Taviston Ct E Unit HOMESITE 26
- Anderson Plan at The Estates at Maple Ridge - Estate Series
- Sutton Plan at The Estates at Maple Ridge - Estate Series
- Oakville Plan at The Estates at Maple Ridge - Estate Series
- Meadowood Plan at The Estates at Maple Ridge - Classic Series
- Bennett Plan at The Estates at Maple Ridge - Classic Series
- Helena Plan at The Estates at Maple Ridge - Estate Series
- Wells Plan at The Estates at Maple Ridge - Classic Series
- 4441 Taviston Ct E Unit HOMESITE 16
- 4442 Taviston Ct E Unit Homesite 26
- 4285 Taviston Ct E
- 4290 Taviston Ct E
- 5160 Maple Ridge Way
- 4389 Taviston Ct E
- 4835 Shimerville Rd
- 4582 Vera Cruz Rd
- 3892 Mink Rd
- 5061 Wendi Dr W
- 1331 Pennsylvania Ave
- 100 Eagle Dr
- 102 N 10th St
- 521 Wood St
- 37 S 6th St
- 42 N 6th St
- 560 Long St Unit 4
- 540-550 Ridge St
- 300 Furnace St Unit 102
- 300 Furnace St Unit 113
- 300 Furnace St Unit 107
- 300 Furnace St Unit 103
- 300 Furnace St
- 347 Adrain St Unit Rear
- 16 S 3rd St Unit 1ST FLOOR
- 4024 S 2nd St
- 43 S Church St Unit 1
- 18 E Main St Unit 2
- 422 Cherokee St
- 268 W Chestnut St
