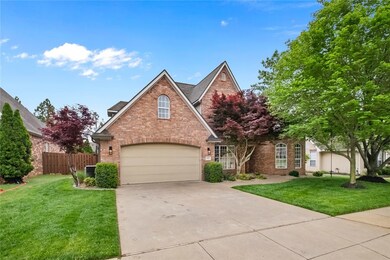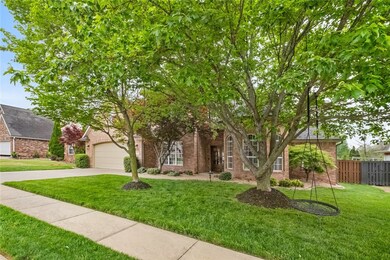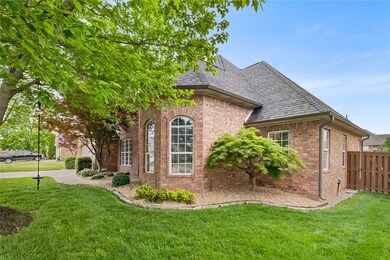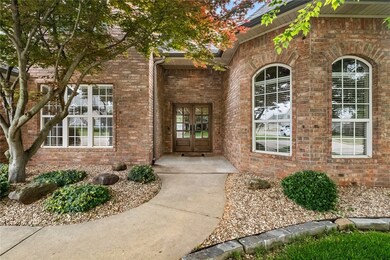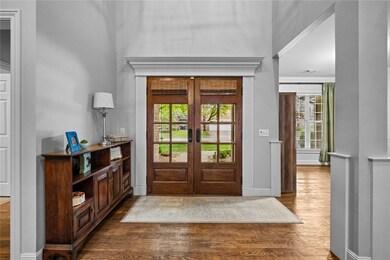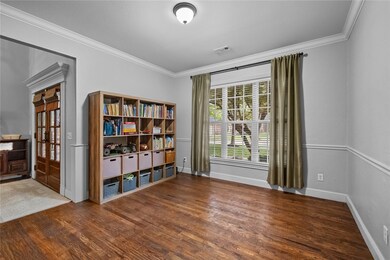
5095 S Strathmore Station Dr Rogers, AR 72758
Highlights
- Golf Course Community
- Property is near a clubhouse
- Wood Flooring
- Evening Star Elementary School Rated A
- Living Room with Fireplace
- Attic
About This Home
As of June 2025Welcome to this beautifully maintained 4-bedroom, 2.5-bath home in the highly sought-after Shadow Valley subdivision. Featuring a 2-car garage and a spacious, fenced-in backyard. Located just minutes from the Shadow Valley clubhouse, residents enjoy access to amenities including golf, tennis, pickleball, basketball, a fitness center, pool, and a full-service restaurant and bar. Even better — the $8,500 initiation fee for golf, tennis, and social membership has already been PAID!
Last Agent to Sell the Property
Coldwell Banker Harris McHaney & Faucette-Rogers Brokerage Phone: 417-434-5160 License #SA00097913 Listed on: 05/02/2025

Home Details
Home Type
- Single Family
Est. Annual Taxes
- $4,239
Year Built
- Built in 2002
Lot Details
- 0.25 Acre Lot
- Property fronts a private road
- Privacy Fence
- Wood Fence
- Back Yard Fenced
- Aluminum or Metal Fence
- Level Lot
HOA Fees
- $54 Monthly HOA Fees
Home Design
- Slab Foundation
- Shingle Roof
- Asphalt Roof
Interior Spaces
- 2,742 Sq Ft Home
- 2-Story Property
- Ceiling Fan
- Gas Log Fireplace
- Double Pane Windows
- Blinds
- Living Room with Fireplace
- 2 Fireplaces
- Storage Room
- Washer and Dryer Hookup
- Fire and Smoke Detector
- Attic
Kitchen
- Built-In Double Oven
- Built-In Range
- Microwave
- Dishwasher
- Granite Countertops
Flooring
- Wood
- Carpet
- Ceramic Tile
Bedrooms and Bathrooms
- 4 Bedrooms
Parking
- 2 Car Attached Garage
- Garage Door Opener
Eco-Friendly Details
- ENERGY STAR Qualified Appliances
Outdoor Features
- Covered Patio or Porch
- Outdoor Fireplace
Location
- Property is near a clubhouse
- Property is near a golf course
- City Lot
Utilities
- Central Heating and Cooling System
- Programmable Thermostat
- Gas Water Heater
- Cable TV Available
Listing and Financial Details
- Tax Lot 3
Community Details
Overview
- Association fees include management
- Shadow Valley Subdivision
Recreation
- Golf Course Community
Ownership History
Purchase Details
Home Financials for this Owner
Home Financials are based on the most recent Mortgage that was taken out on this home.Purchase Details
Purchase Details
Home Financials for this Owner
Home Financials are based on the most recent Mortgage that was taken out on this home.Purchase Details
Purchase Details
Similar Homes in Rogers, AR
Home Values in the Area
Average Home Value in this Area
Purchase History
| Date | Type | Sale Price | Title Company |
|---|---|---|---|
| Warranty Deed | $660,000 | City Title | |
| Special Warranty Deed | -- | None Listed On Document | |
| Warranty Deed | $339,000 | Lenders Title Company | |
| Corporate Deed | $290,000 | -- | |
| Warranty Deed | $43,000 | -- |
Mortgage History
| Date | Status | Loan Amount | Loan Type |
|---|---|---|---|
| Open | $340,000 | New Conventional | |
| Previous Owner | $193,945 | Credit Line Revolving | |
| Previous Owner | $150,000 | New Conventional | |
| Previous Owner | $400,000 | VA | |
| Previous Owner | $313,700 | VA | |
| Previous Owner | $313,700 | VA | |
| Previous Owner | $322,050 | No Value Available | |
| Previous Owner | $100,000 | No Value Available | |
| Previous Owner | $240,000 | Stand Alone Refi Refinance Of Original Loan | |
| Previous Owner | $50,000 | No Value Available | |
| Previous Owner | $13,900 | No Value Available |
Property History
| Date | Event | Price | Change | Sq Ft Price |
|---|---|---|---|---|
| 06/26/2025 06/26/25 | Sold | $660,000 | -0.8% | $241 / Sq Ft |
| 05/06/2025 05/06/25 | Pending | -- | -- | -- |
| 05/02/2025 05/02/25 | For Sale | $665,000 | +96.2% | $243 / Sq Ft |
| 07/17/2017 07/17/17 | Sold | $339,000 | -3.1% | $126 / Sq Ft |
| 06/17/2017 06/17/17 | Pending | -- | -- | -- |
| 06/01/2017 06/01/17 | For Sale | $350,000 | -- | $130 / Sq Ft |
Tax History Compared to Growth
Tax History
| Year | Tax Paid | Tax Assessment Tax Assessment Total Assessment is a certain percentage of the fair market value that is determined by local assessors to be the total taxable value of land and additions on the property. | Land | Improvement |
|---|---|---|---|---|
| 2024 | $4,873 | $113,899 | $18,000 | $95,899 |
| 2023 | $4,641 | $75,960 | $15,200 | $60,760 |
| 2022 | $4,128 | $75,960 | $15,200 | $60,760 |
| 2021 | $3,914 | $75,960 | $15,200 | $60,760 |
| 2020 | $3,746 | $67,000 | $16,000 | $51,000 |
| 2019 | $3,746 | $67,000 | $16,000 | $51,000 |
| 2018 | $3,771 | $67,000 | $16,000 | $51,000 |
| 2017 | $3,641 | $67,000 | $16,000 | $51,000 |
| 2016 | $3,641 | $67,000 | $16,000 | $51,000 |
| 2015 | $3,847 | $62,970 | $13,000 | $49,970 |
| 2014 | $3,497 | $62,970 | $13,000 | $49,970 |
Agents Affiliated with this Home
-
D
Seller's Agent in 2025
Duncan Ford
Coldwell Banker Harris McHaney & Faucette-Rogers
(417) 434-5160
1 in this area
2 Total Sales
-
A
Buyer's Agent in 2025
Amber Nye
Coldwell Banker Harris McHaney & Faucette-Rogers
(479) 586-1141
57 in this area
146 Total Sales
-
E
Seller's Agent in 2017
Eileen Caetano-isola
Berkshire Hathaway HomeServices Solutions Real Est
(479) 586-3766
16 in this area
28 Total Sales
-
H
Seller Co-Listing Agent in 2017
Holly Hicks
Berkshire Hathaway HomeServices Solutions Real Est
(479) 366-5317
17 in this area
33 Total Sales
-
R
Buyer's Agent in 2017
Rachel Wang
Prestige Management & Realty
(479) 633-5199
1 in this area
27 Total Sales
Map
Source: Northwest Arkansas Board of REALTORS®
MLS Number: 1306467
APN: 02-15566-000
- 5077 Strathmore Station Dr
- 6645 W Valley View Rd
- 6515 W Pleasant Way
- 6505 Alyssa Ln
- 4400 S Rainbow Rd
- 5309 S Promontory Ct
- 5304 S Promontory Ct
- 16 W Wimbledon Way
- 4903 S Inglewood Rd
- 5414 S Turnberry Rd
- 6125 Pleasant Place
- 5405 S Altamonte Rd
- 6522 W Hearth Falls Dr
- 5409 S Altamonte Rd
- 4711 S Inglewood Rd
- 5503 S Turnberry Rd
- 6115 W Laurel Hill Ln
- 6511 W Coat Bridge
- 5500 Lanshire Dr
- 7010 Shadow Valley Rd

