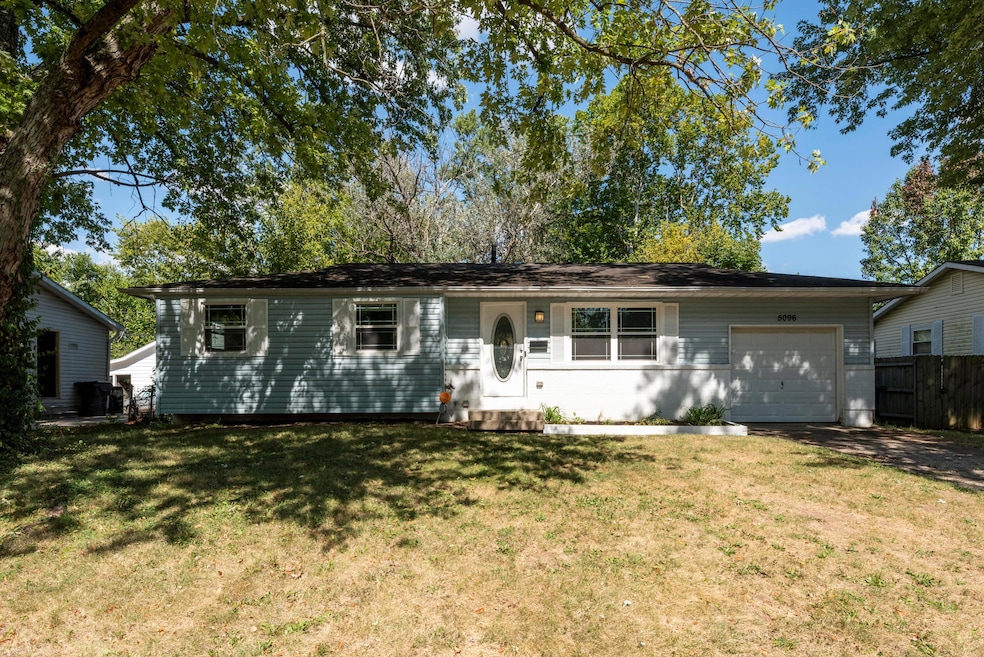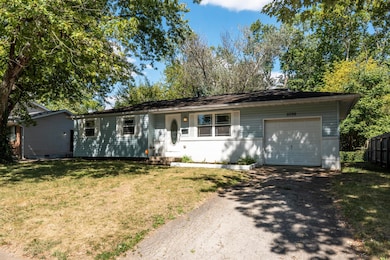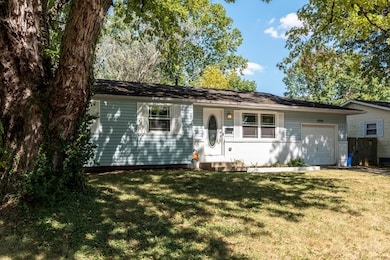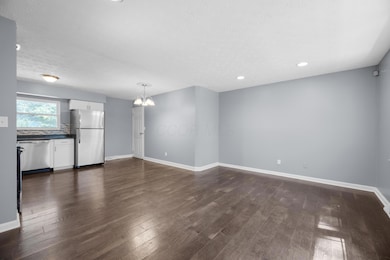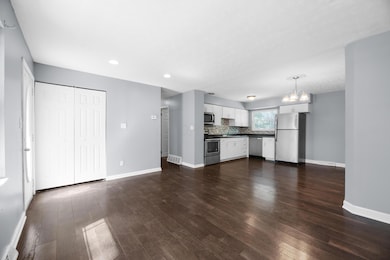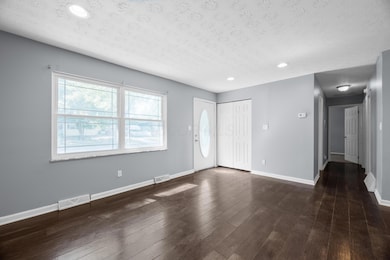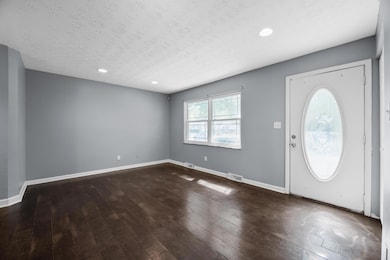5096 Fullerton Dr Columbus, OH 43232
East Columbus-White Ash NeighborhoodEstimated payment $1,393/month
Highlights
- Ranch Style House
- No HOA
- 1 Car Attached Garage
- Wood Flooring
- Fenced Yard
- Shed
About This Home
AGGRESSIVE PRICE DROP TO WELL BELOW COMPS. THIS HOUSE IS MOVE IN READY AND FEATURES FIRST FLOOR LIVING AND A FINISHED BASEMENT. Welcome to 5096 Fullerton, a beautifully maintained home offering an ideal blend of comfort and functionality in a quiet, family-friendly neighborhood in Columbus, Ohio. This 3-bedroom, 2-bathroom home features a spacious, open layout with plenty of room to grow and entertain. The main living areas boast plenty of natural light, with a large living room that flows seamlessly into the dining area. The kitchen is well-appointed with modern appliances and ample counter space, making it the perfect spot for meal prep and family gatherings. The master suite provides a private retreat, complete with a full en-suite bathroom and generous closet space. Two additional bedrooms are perfect for family, guests, or a home office, giving you flexibility to suit your needs. One of the standout features of this home is the fully finished basement. This versatile space is perfect for creating your ultimate entertainment area, whether you're watching the big game with friends or designing a cozy home theater. Alternatively, it could easily be converted into a fourth bedroom, providing even more space for your growing family or guests. Step outside to enjoy the spacious backyard, perfect for outdoor barbecues, gardening, or simply unwinding after a busy day. The attached garage adds extra convenience with direct access to the home. Located in a well-established neighborhood, 5096 Fullerton is just minutes from parks, shopping, restaurants, and Three Creeks Metro Park. With quick access to major highways, you'll enjoy the perfect balance of suburban tranquility and urban convenience.
Home Details
Home Type
- Single Family
Est. Annual Taxes
- $3,246
Year Built
- Built in 1964
Lot Details
- 7,841 Sq Ft Lot
- Fenced Yard
Parking
- 1 Car Attached Garage
- Garage Door Opener
Home Design
- Ranch Style House
- Block Foundation
- Aluminum Siding
Interior Spaces
- 1,400 Sq Ft Home
- Insulated Windows
- Laundry on lower level
Flooring
- Wood
- Carpet
Bedrooms and Bathrooms
- 3 Main Level Bedrooms
- 2 Full Bathrooms
Basement
- Basement Fills Entire Space Under The House
- Recreation or Family Area in Basement
Outdoor Features
- Shed
- Storage Shed
Utilities
- Forced Air Heating and Cooling System
- Heating System Uses Gas
Community Details
- No Home Owners Association
Listing and Financial Details
- Assessor Parcel Number 180-002245
Map
Home Values in the Area
Average Home Value in this Area
Tax History
| Year | Tax Paid | Tax Assessment Tax Assessment Total Assessment is a certain percentage of the fair market value that is determined by local assessors to be the total taxable value of land and additions on the property. | Land | Improvement |
|---|---|---|---|---|
| 2024 | $3,246 | $67,100 | $14,460 | $52,640 |
| 2023 | $3,223 | $67,095 | $14,455 | $52,640 |
| 2022 | $2,280 | $37,670 | $6,830 | $30,840 |
| 2021 | $2,325 | $37,670 | $6,830 | $30,840 |
| 2020 | $2,330 | $37,670 | $6,830 | $30,840 |
| 2019 | $2,130 | $29,550 | $5,710 | $23,840 |
| 2018 | $1,870 | $26,400 | $5,710 | $20,690 |
| 2017 | $1,875 | $26,400 | $5,710 | $20,690 |
| 2016 | $1,820 | $22,540 | $4,410 | $18,130 |
| 2015 | $1,821 | $22,540 | $4,410 | $18,130 |
| 2014 | $1,672 | $22,540 | $4,410 | $18,130 |
| 2013 | $814 | $25,025 | $4,900 | $20,125 |
Property History
| Date | Event | Price | List to Sale | Price per Sq Ft | Prior Sale |
|---|---|---|---|---|---|
| 11/25/2025 11/25/25 | Price Changed | $212,500 | -3.0% | $152 / Sq Ft | |
| 11/13/2025 11/13/25 | Price Changed | $219,000 | -2.7% | $156 / Sq Ft | |
| 10/28/2025 10/28/25 | Price Changed | $225,000 | -4.3% | $161 / Sq Ft | |
| 09/24/2025 09/24/25 | Price Changed | $235,000 | -2.0% | $168 / Sq Ft | |
| 09/17/2025 09/17/25 | For Sale | $239,900 | +101.6% | $171 / Sq Ft | |
| 01/07/2019 01/07/19 | Sold | $119,000 | -8.4% | $77 / Sq Ft | View Prior Sale |
| 12/08/2018 12/08/18 | Pending | -- | -- | -- | |
| 09/26/2018 09/26/18 | For Sale | $129,900 | +255.9% | $84 / Sq Ft | |
| 08/28/2012 08/28/12 | Sold | $36,500 | +4.6% | $38 / Sq Ft | View Prior Sale |
| 07/29/2012 07/29/12 | Pending | -- | -- | -- | |
| 07/11/2012 07/11/12 | For Sale | $34,900 | -- | $37 / Sq Ft |
Purchase History
| Date | Type | Sale Price | Title Company |
|---|---|---|---|
| Warranty Deed | $119,000 | None Available | |
| Warranty Deed | $40,000 | Republic Title Agency | |
| Limited Warranty Deed | $20,000 | Republic Title Agency Inc | |
| Limited Warranty Deed | $36,500 | Intitle Agency Inc | |
| Sheriffs Deed | $48,000 | None Available |
Mortgage History
| Date | Status | Loan Amount | Loan Type |
|---|---|---|---|
| Open | $107,100 | New Conventional |
Source: Columbus and Central Ohio Regional MLS
MLS Number: 225035368
APN: 180-002245
- 5145 Fullerton Dr
- 5174 Fullerton Dr
- 3900 Noe Bixby Rd
- 3721 Aurelia Dr
- 4940 Brewster Dr
- 5004 Bentler Dr
- 3860 Evanston Rd
- 5044 Albany Dr
- 3739 Atkinson Rd
- 5106 Harbor Blvd
- 3856 Crestfield Dr Unit 3856
- 3567 Wymore Place
- 3773 Clearwater Dr
- 4106 Wiston Dr Unit 4106
- 3773 Tylor Dr
- 4344 Seahorse Ln Unit 4344
- 3493 Tremaine Rd
- 4655 Glengate Dr
- 5391 Newport Rd
- 5254 Sedalia Dr
- 4464 Professional Pkwy
- 4111 Wincove Dr
- 4365 Bayshire Rd
- 4100 Lakeview Crossing
- 4261 Hamilton Square Blvd
- 3425 Olde Cape St E
- 3995 Cracker Cove Ln
- 4455 Winchester Pike
- 3995 S Hamilton Rd
- 3264 Arnsby Rd
- 3302 Sundale Rd
- 5151 Ebright Rd
- 5525 Village Grove Ln
- 4653 Refugee Rd
- 3208 Sundale Rd
- 5411 Baynard Dr
- 4592 Channing Terrace
- 5800 Shannon Rd
- 4005 Vermilion Ave
- 5555 Tinley Park
