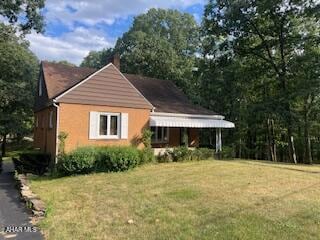
5096 N 19th Ave Altoona, PA 16601
Juniata NeighborhoodEstimated payment $1,016/month
Highlights
- Hot Property
- Cape Cod Architecture
- No HOA
- 0.9 Acre Lot
- Wooded Lot
- Covered Patio or Porch
About This Home
Charming 1959 One-Owner Home on a Spacious Lot! This solid, well-cared-for 2-bedroom, 1.5-bath home is full of original charm and untapped potential. Nestled on a generous lot, this property offers space to breathe and room to grow —
ideal for those seeking land, vintage charm and potential. Inside, discover a cozy living room with a wood-burning fireplace, central air for year-round
comfort, and original wood floors hidden beneath the carpet, ready to be brought back to life. The kitchen is compact and original, ready for a full makeover — a blank slate for your dream
design! The full basement is partially finished and features a half bath, walk-out access, and endless possibilities for additional living space, a workshop, or in-law suite. An attached one-car garage adds convenience, while the layout and lot offer flexibility for future upgrades or additions. This home has been lovingly maintained by the original owner and is
ready for its next chapter. Whether you're an investor, a first-time buyer ready for a project, or someone seeking space
and serenity, this home offers value, land, and possibility.
Home Details
Home Type
- Single Family
Est. Annual Taxes
- $1,816
Year Built
- Built in 1959
Lot Details
- 0.9 Acre Lot
- Year Round Access
- Level Lot
- Cleared Lot
- Wooded Lot
Parking
- 1 Car Attached Garage
- Driveway
- Off-Street Parking
Home Design
- Cape Cod Architecture
- Block Foundation
- Shingle Roof
Interior Spaces
- 1,338 Sq Ft Home
- 1.5-Story Property
- Ceiling Fan
- Wood Burning Fireplace
- Awning
Kitchen
- Oven
- Range
- Dishwasher
Flooring
- Carpet
- Linoleum
Bedrooms and Bathrooms
- 2 Bedrooms
- Bathroom on Main Level
Attic
- Walkup Attic
- Unfinished Attic
Partially Finished Basement
- Walk-Out Basement
- Basement Fills Entire Space Under The House
Outdoor Features
- Covered Patio or Porch
- Fire Pit
- Shed
- Rain Gutters
Utilities
- Forced Air Heating and Cooling System
- Heating System Uses Natural Gas
- Cable TV Available
Community Details
- No Home Owners Association
Listing and Financial Details
- Assessor Parcel Number 14-19D 10, 14-19-81.08 & 81.03
Map
Home Values in the Area
Average Home Value in this Area
Tax History
| Year | Tax Paid | Tax Assessment Tax Assessment Total Assessment is a certain percentage of the fair market value that is determined by local assessors to be the total taxable value of land and additions on the property. | Land | Improvement |
|---|---|---|---|---|
| 2025 | $1,597 | $109,300 | $19,000 | $90,300 |
| 2024 | $1,521 | $109,300 | $19,000 | $90,300 |
| 2023 | $1,352 | $109,300 | $19,000 | $90,300 |
| 2022 | $1,327 | $109,300 | $19,000 | $90,300 |
| 2021 | $1,273 | $109,300 | $19,000 | $90,300 |
| 2020 | $1,270 | $109,300 | $19,000 | $90,300 |
| 2019 | $1,231 | $109,300 | $19,000 | $90,300 |
| 2018 | $1,185 | $109,300 | $19,000 | $90,300 |
| 2017 | $6,501 | $109,300 | $19,000 | $90,300 |
| 2016 | $616 | $13,270 | $500 | $12,770 |
| 2015 | $616 | $13,270 | $500 | $12,770 |
| 2014 | $616 | $13,270 | $500 | $12,770 |
Property History
| Date | Event | Price | Change | Sq Ft Price |
|---|---|---|---|---|
| 09/02/2025 09/02/25 | For Sale | $160,000 | -- | $120 / Sq Ft |
Mortgage History
| Date | Status | Loan Amount | Loan Type |
|---|---|---|---|
| Closed | $50,000 | Credit Line Revolving |
Similar Homes in Altoona, PA
Source: Allegheny Highland Association of REALTORS®
MLS Number: 78330
APN: 14-00021527
- 621 N 10th Ave
- 413 N 10th Ave
- 107 N 17th Ave
- 1105 N 3rd St Unit JUN
- 1008 N 3rd St Unit JUN
- 2935 Gwin Rd
- 1115 N 2nd St Unit JUN
- 215 N 10th Ave
- 2967 Gwin Rd
- 110 N 11th Ave
- 211 N 9th Ave
- 1113 Broadway
- 711 N 4th St Unit JUN
- 509-511 N 6th Ave
- 600 N 6th Ave
- 625 N 5th Ave
- 1347 N 7th Ave
- 417 N 12th St
- 604 N 2nd St
- 1401 N 4th Ave
- 2708 Wehnwood Rd
- 1005 N 2nd St
- 730 N 6th Ave
- 700 N 2nd St
- 2107 11th St Unit 2107
- 1003 19th Ave
- 1101 E Walton Ave
- 1513 12th St Unit 2nd fl
- 1509 12th St Unit 2st floor
- 1110 13th Ave Unit Studio
- 801 6th Ave
- 818 12th St Unit 202
- 1406 11th Ave Unit 1
- 1311 16th St Unit 1
- 702 Walton Ave
- 1024 2nd Ave
- 1911 13th Ave
- 1416 3rd Ave
- 517 18th St
- 517 18th St






