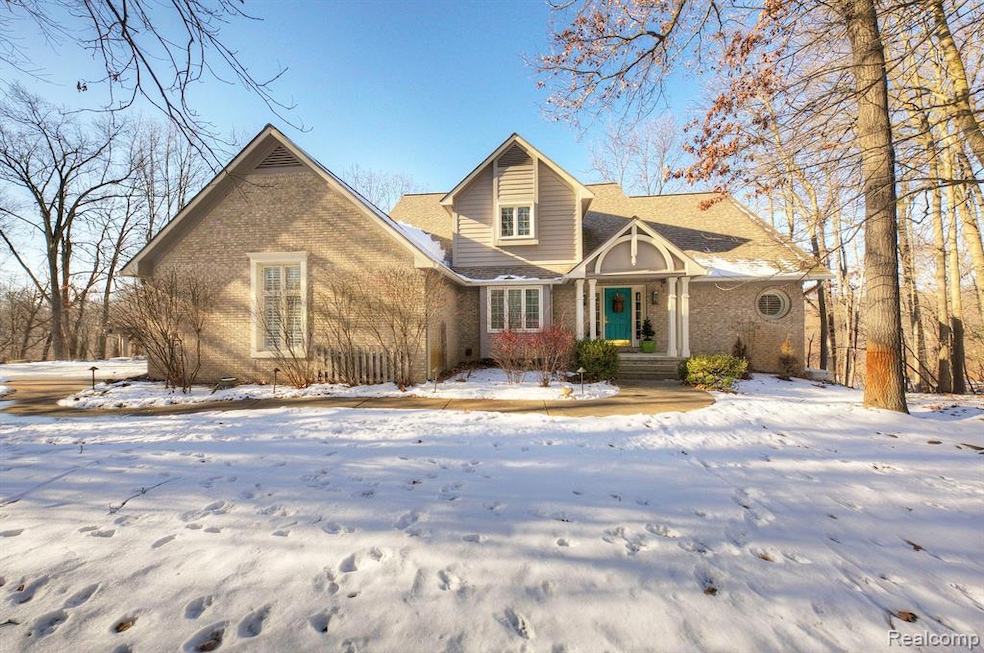Stunning classic contemporary home with custom upgrades on private wooded lot in Brighton! Foyer opens to an elegant home office through a french doorway. Enduring details like custom built-in bookshelves in the piano room offers the perfect space for creativity and relaxation. Open concept dining and living room bathed in natural light, thanks to the wall to wall windows that frame the picturesque backyard views. Warm hardwood flooring and classic crown moulding create a timeless feel, while vibrant pops of modern style elevate the aesthetic. Stunning custom kitchen remodel is built with everyday living in mind with just enough luxury customization to impress! Upgrades include Australian Pearl Leather quartzite countertops, new cabinets and drawers with soft closing hinges, Moen porcelain sink & motion sensor faucet, new instant hot faucet and disposal. Walk-in pantry to hide away appliances and bulk storage. First floor laundry and master suite. Walk in closet connects to the ensuite and features a corner jetted tub, stand up shower, dual vanity and sink, and a separate powder room. Three well-appointed bedrooms on upper level share a full bathroom. Full walkout basement with Lennox 2 stage furnace, Kinetico Premier Series water softener, RO system and new well pressure tank. Outside, upgrades include 6” gutter with mesh gutter guard, newer paint, and newer roof with Owens-Coming Tru-Definition Duration Shingles, and an 11kw generator. Tucked into the gentle slope of the backyard hill, the beautifully crafted stone patio seamlessly blends with the landscape, offering a tranquil escape with panoramic views of the surrounding natural beauty to be enjoyed in every season! Attached two car side-entry garage opens to the composite deck. This home exudes pride of ownership, with every detail cherished through the years, build your legacy in this warm and inviting home! In tranquil Brighton location off of Pleasant Valley just minutes from 96 and 23, schedule your showing today!

