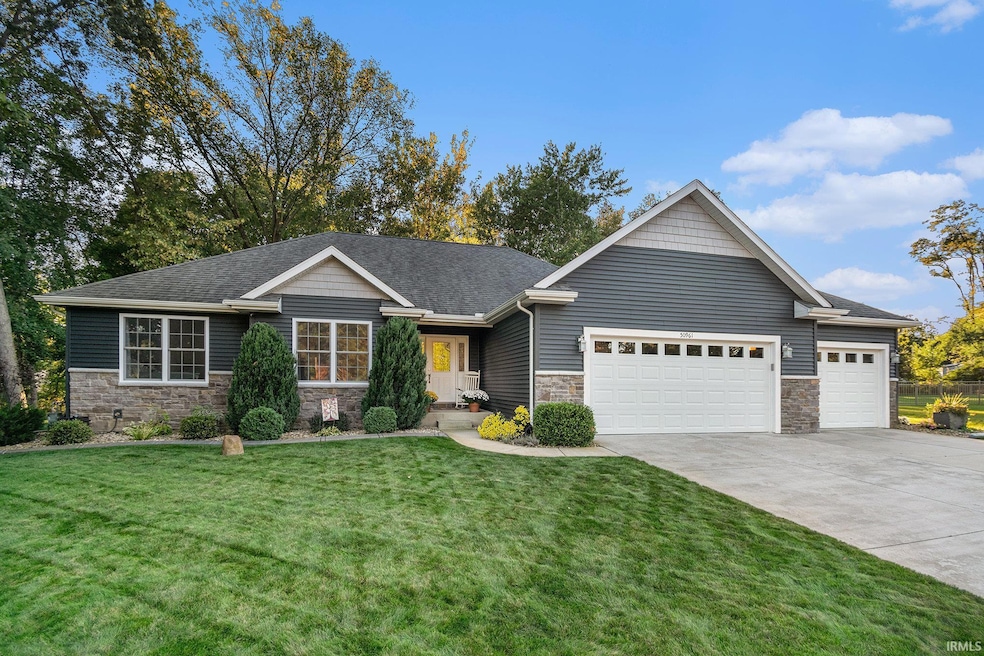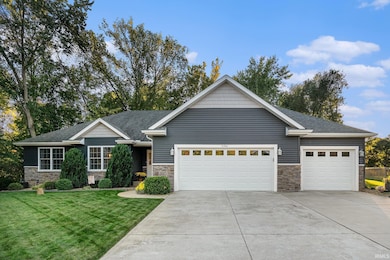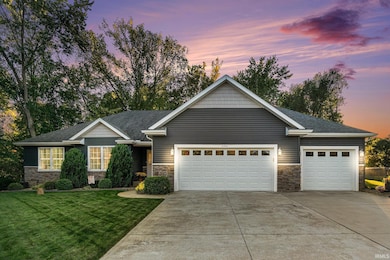50961 Forest Lake Trail South Bend, IN 46628
Estimated payment $3,552/month
Highlights
- Spa
- Open Floorplan
- Partially Wooded Lot
- Bridgeview Elementary School Rated A
- Vaulted Ceiling
- Backs to Open Ground
About This Home
Welcome to this custom-built, meticulously maintained, 4 bedroom, 3 bath home in prestigious Portage Woods situated on just under an acre! The open and inviting floor plan flows seamlessly throughout, making it perfect for everyday living. The main level features a spacious primary suite with a large walk-in closet, double vanity, beautifully tiled shower, and soaking tub. You will also find two additional bedrooms, second full bath with double vanity, living room with a gorgeous fireplace, and kitchen you are sure to love. The basement features a 4th bedroom, full bath, TWO bonus rooms, and huge rec/family room perfect for entertaining. The oversized 3 car garage with epoxy floors provides ample space for vehicles, storage, and hobbies, as well as a wall mounted heater to keep you cozy during the chilly months. Enjoy quiet mornings on the paved patio or unwind in the hot tub after a long day. Conveniently located near Notre Dame, dining, and shopping. This stunning home was recently appraised for $620k, so new owner will receive instant equity! Schedule your tour today!
Listing Agent
Cressy & Everett- Elkhart Brokerage Phone: 574-226-8914 Listed on: 10/08/2025

Home Details
Home Type
- Single Family
Est. Annual Taxes
- $4,259
Year Built
- Built in 2018
Lot Details
- 0.81 Acre Lot
- Lot Dimensions are 155x227
- Backs to Open Ground
- Landscaped
- Level Lot
- Irrigation
- Partially Wooded Lot
HOA Fees
- $33 Monthly HOA Fees
Parking
- 3 Car Attached Garage
Home Design
- Shingle Roof
- Stone Exterior Construction
- Vinyl Construction Material
Interior Spaces
- 1-Story Property
- Open Floorplan
- Vaulted Ceiling
- Gas Log Fireplace
- Living Room with Fireplace
- Formal Dining Room
Kitchen
- Gas Oven or Range
- Kitchen Island
- Solid Surface Countertops
- Disposal
Bedrooms and Bathrooms
- 4 Bedrooms
- En-Suite Primary Bedroom
- Double Vanity
- Soaking Tub
- Bathtub With Separate Shower Stall
Laundry
- Laundry on main level
- Washer and Gas Dryer Hookup
Finished Basement
- Basement Fills Entire Space Under The House
- 1 Bathroom in Basement
- 1 Bedroom in Basement
Outdoor Features
- Spa
- Patio
Schools
- Coquillard Elementary School
- Navarre Middle School
- Washington High School
Utilities
- Central Air
- Heating System Uses Gas
- Private Company Owned Well
- Well
- Septic System
Community Details
- Portage Woods Subdivision
Listing and Financial Details
- Assessor Parcel Number 71-03-09-476-010.000-008
Map
Home Values in the Area
Average Home Value in this Area
Tax History
| Year | Tax Paid | Tax Assessment Tax Assessment Total Assessment is a certain percentage of the fair market value that is determined by local assessors to be the total taxable value of land and additions on the property. | Land | Improvement |
|---|---|---|---|---|
| 2024 | $4,234 | $376,100 | $184,900 | $191,200 |
| 2023 | $4,639 | $378,500 | $184,900 | $193,600 |
| 2022 | $4,639 | $378,500 | $184,900 | $193,600 |
| 2021 | $3,930 | $317,100 | $34,300 | $282,800 |
| 2020 | $3,803 | $307,100 | $33,200 | $273,900 |
| 2019 | $3,020 | $297,700 | $31,900 | $265,800 |
| 2018 | $161 | $800 | $800 | $0 |
| 2017 | $21 | $900 | $900 | $0 |
| 2016 | $42 | $900 | $900 | $0 |
| 2014 | $25 | $1,000 | $1,000 | $0 |
Property History
| Date | Event | Price | List to Sale | Price per Sq Ft |
|---|---|---|---|---|
| 10/08/2025 10/08/25 | For Sale | $599,000 | -- | $188 / Sq Ft |
Purchase History
| Date | Type | Sale Price | Title Company |
|---|---|---|---|
| Warranty Deed | $384,356 | None Listed On Document | |
| Warranty Deed | -- | -- |
Mortgage History
| Date | Status | Loan Amount | Loan Type |
|---|---|---|---|
| Open | $288,990 | New Conventional |
Source: Indiana Regional MLS
MLS Number: 202540968
APN: 71-03-09-476-010.000-008
- Lot 1 Forest Lake Trail Unit 1
- 50910 Summit Ridge Trail Unit 44
- 22264 Barking Deer Run
- 22160 Sandy Hill Ln
- 50890 Summit Ridge Trail Unit 45
- 51041 Grapevine Ct
- 50931 Birch Dr Unit 1 & 2
- 50931 Birch Dr Unit 2
- 22019 Alpine Ridge Dr
- 21741 Sandybrook Dr
- Lot 4 Persimmon Dr Unit 4
- 21921 Sandybrook Dr
- 22153 Northwood Hills Blvd
- 50632 K Jay Ln
- 21722 Sandybrook Dr
- 21533 Golden Maple Ct
- 21610 Golden Maple Ct
- 21692 Sandybrook Dr
- 21654 Moyer Dr Unit 69
- 51322 Christian Dr Unit 19
- 2701 Appaloosa Ln
- 804 Lindenwood Dr S
- 5150 Hamlin Ct
- 2609 Bow Ct
- 52554 Kenilworth Rd
- 2527 Riverside Dr
- 110 W Willow Dr Unit F
- 110 W Willow Dr Unit D
- 110 W Willow Dr Unit C
- 110 W Willow Dr Unit E
- 1850 Huey St
- 4000 Braemore Ave
- 4315 Wimbleton Ct
- 1721 Bond St
- 1622 Wilber St
- 2616 Elwood Ave
- 1325 N Meade St
- 1346 N Johnson St
- 1710 Elwood Ave
- 1234 Portage Ave






