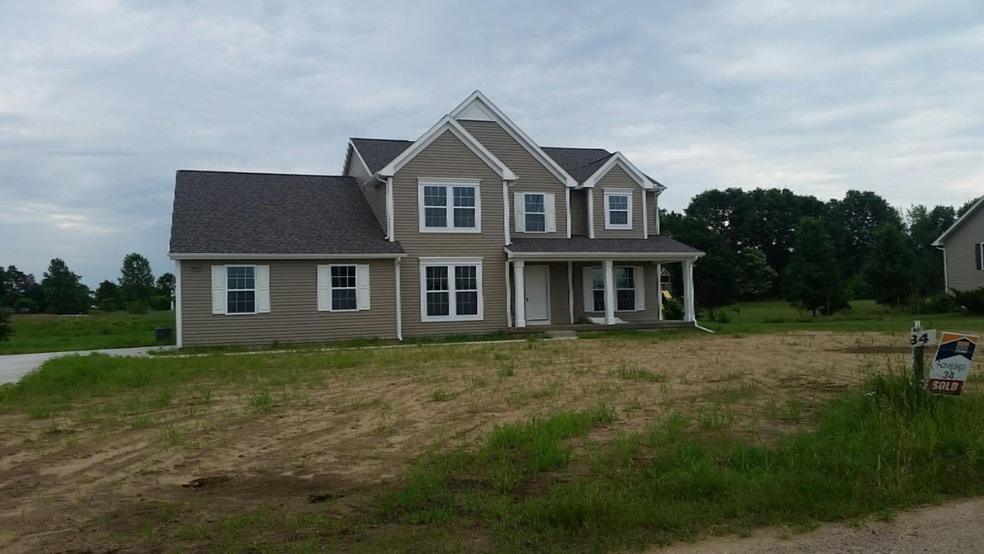
50975 Rebecca Dr Paw Paw, MI 49079
Highlights
- Newly Remodeled
- Porch
- Eat-In Kitchen
- Colonial Architecture
- 2 Car Attached Garage
- Tandem Parking
About This Home
As of July 2015New construction large colonial home in the Furness Farms community of Paw Paw. This home has a partially finished basement including a large recreation room, bedroom, and full bathroom. Exterior features include a 14x20 patio, two car side load garage, and a large covered front porch. Main floor is spacious and includes a den, living room, formal dining room, kitchen, eating nook large great room, powder room, and mudroom. Upgrades include designer interior paint, craftsman trim package, desginer wainscoting in formal dining room, stainless steel appliances in kitchen, center island in kitchen, walk in closet in mudroom, and fireplace in the great room. Upper level has four bedrooms, two full bathrooms, and a laundry room.
Last Agent to Sell the Property
Rise Realty License #6502100758 Listed on: 06/19/2015
Home Details
Home Type
- Single Family
Est. Annual Taxes
- $1,806
Year Built
- Built in 2015 | Newly Remodeled
Lot Details
- 0.77 Acre Lot
- Lot Dimensions are 160x210
- Property fronts a private road
- Level Lot
Parking
- 2 Car Attached Garage
- Tandem Parking
Home Design
- Colonial Architecture
- Composition Roof
- Vinyl Siding
Interior Spaces
- 2-Story Property
- Gas Log Fireplace
- Insulated Windows
- Window Screens
- Dining Area
Kitchen
- Eat-In Kitchen
- Range
- Microwave
- Dishwasher
- ENERGY STAR Qualified Appliances
- Kitchen Island
Bedrooms and Bathrooms
- 5 Bedrooms
Basement
- Basement Fills Entire Space Under The House
- 1 Bedroom in Basement
Eco-Friendly Details
- Energy-Efficient Windows with Low Emissivity
- ENERGY STAR Qualified Equipment for Heating
Outdoor Features
- Patio
- Porch
Utilities
- ENERGY STAR Qualified Air Conditioning
- Forced Air Heating and Cooling System
- Heating System Uses Natural Gas
- Programmable Thermostat
- Well
- Natural Gas Water Heater
- Septic System
Listing and Financial Details
- Home warranty included in the sale of the property
Ownership History
Purchase Details
Home Financials for this Owner
Home Financials are based on the most recent Mortgage that was taken out on this home.Purchase Details
Purchase Details
Similar Homes in Paw Paw, MI
Home Values in the Area
Average Home Value in this Area
Purchase History
| Date | Type | Sale Price | Title Company |
|---|---|---|---|
| Interfamily Deed Transfer | -- | Attorney | |
| Warranty Deed | $22,000 | None Available | |
| Sheriffs Deed | $6,110 | None Available |
Mortgage History
| Date | Status | Loan Amount | Loan Type |
|---|---|---|---|
| Open | $106,000 | Construction | |
| Open | $265,000 | New Conventional | |
| Closed | $266,127 | FHA |
Property History
| Date | Event | Price | Change | Sq Ft Price |
|---|---|---|---|---|
| 07/21/2015 07/21/15 | Sold | $273,725 | 0.0% | $68 / Sq Ft |
| 06/19/2015 06/19/15 | For Sale | $273,725 | +4876.8% | $68 / Sq Ft |
| 01/08/2015 01/08/15 | Pending | -- | -- | -- |
| 07/13/2012 07/13/12 | Sold | $5,500 | -44.4% | -- |
| 05/10/2012 05/10/12 | Pending | -- | -- | -- |
| 11/15/2011 11/15/11 | For Sale | $9,900 | -- | -- |
Tax History Compared to Growth
Tax History
| Year | Tax Paid | Tax Assessment Tax Assessment Total Assessment is a certain percentage of the fair market value that is determined by local assessors to be the total taxable value of land and additions on the property. | Land | Improvement |
|---|---|---|---|---|
| 2025 | $1,806 | $215,200 | $0 | $0 |
| 2024 | $1,806 | $213,200 | $0 | $0 |
| 2023 | $1,720 | $204,200 | $0 | $0 |
| 2022 | $5,337 | $189,300 | $0 | $0 |
| 2021 | $5,139 | $178,100 | $11,000 | $167,100 |
| 2020 | $5,096 | $172,800 | $11,000 | $161,800 |
| 2019 | $4,710 | $155,500 | $155,500 | $0 |
| 2018 | $4,600 | $142,200 | $142,200 | $0 |
| 2017 | $4,553 | $139,500 | $0 | $0 |
| 2016 | $4,516 | $11,000 | $0 | $0 |
| 2015 | $271 | $11,000 | $0 | $0 |
| 2014 | $187 | $9,000 | $0 | $0 |
| 2013 | -- | $9,000 | $9,000 | $0 |
Agents Affiliated with this Home
-
Gregory DeHaan

Seller's Agent in 2015
Gregory DeHaan
Rise Realty
(269) 207-1526
5 Total Sales
-
Patrick O'Brien

Seller's Agent in 2012
Patrick O'Brien
O'Brien Real Estate
(269) 207-7446
4 in this area
306 Total Sales
Map
Source: Southwestern Michigan Association of REALTORS®
MLS Number: 15032277
APN: 80-02-165-034-00
- 30694 Mission St
- 30777 Packard St
- Elements 2390 Plan at Vintage Point
- 48265 Silver Oaks W
- 29055 E Red Arrow Hwy
- 51999 Brachetto St
- 55800 30th St
- 52117 County Road 657
- 32718 Robin Rd
- 55530 County Road 653
- 33250 Bernice Ave
- 0 56th Ave-Vl Ave
- V/L 56th St
- 51765 Easy St
- V L 56th Ave
- 52700 Ackley Terrace
- 48522 Meadow Oak Trail
- 729 Heritage Woods Ln
- 314 N Dyckman St
- 510 Cedar St
