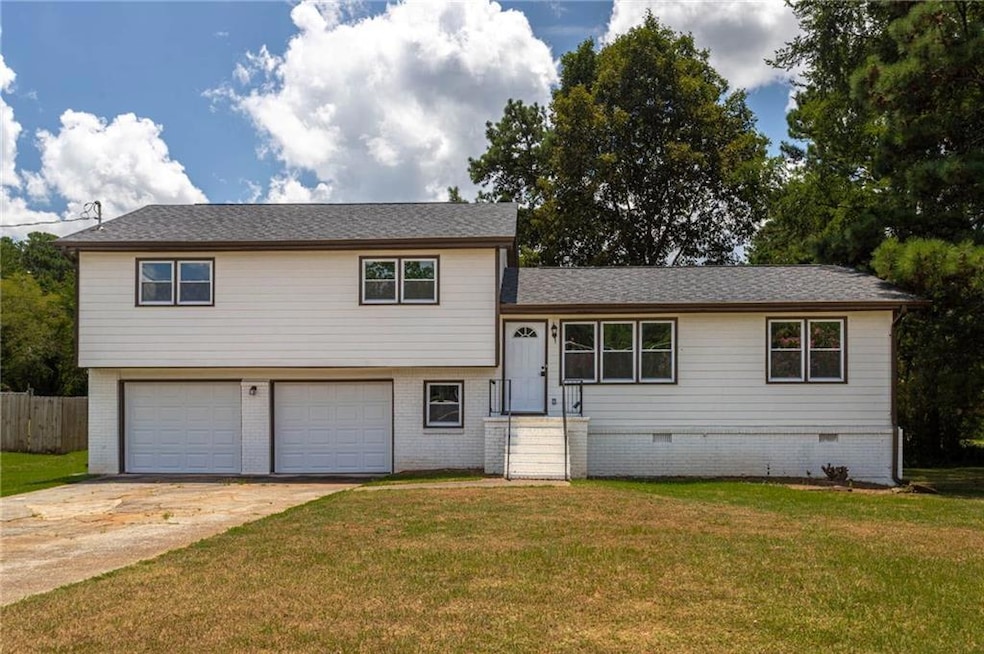
$685,000 New Construction
- 5 Beds
- 4.5 Baths
- 3,130 Sq Ft
- 3711 Mountain Cove Rd
- Snellville, GA
NEW CONSTRUCTION. Welcome to this Gorgeous Custom Built 5bed/4.5bath house in highly sought-after Snellville neighborhood. Amazing 4 sides brick new construction on a level lot. Very quiet neighborhood in Partee elementary school district. Close to shopping, entertainment, schools, major highways. This fantastic custom home features spacious main floor with a large Living Room, entertainer’s
Edvard Aslanyan HomeSmart






