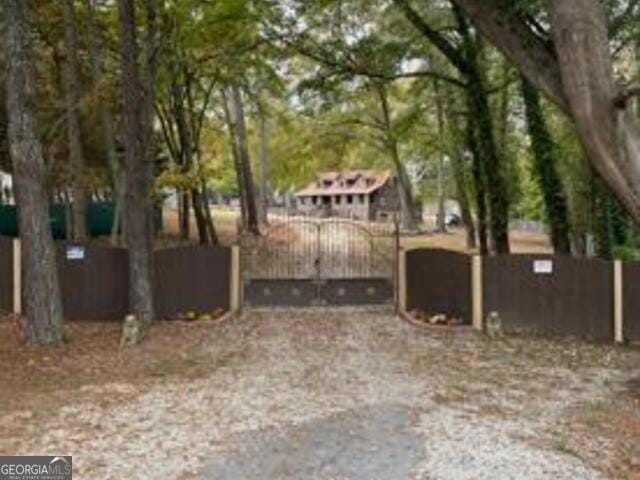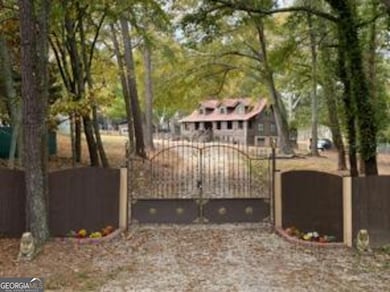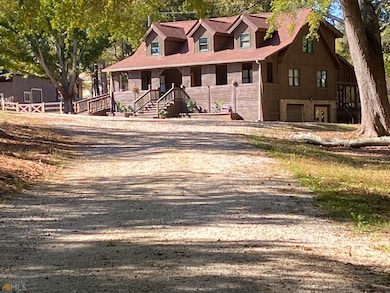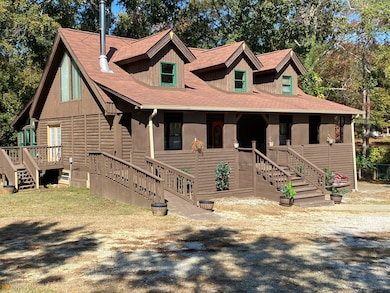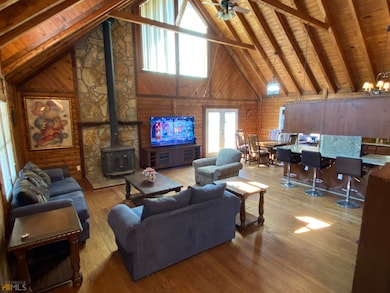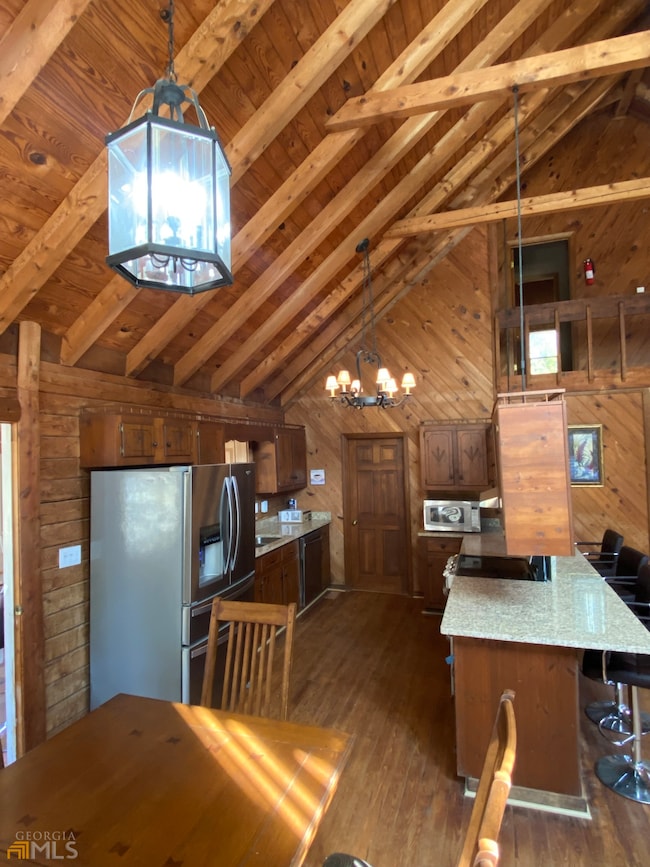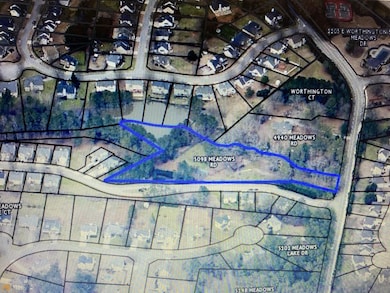5098 Meadows Rd Powder Springs, GA 30127
Estimated payment $3,181/month
Highlights
- Popular Property
- Craftsman Architecture
- Wood Flooring
- 3 Acre Lot
- Community Lake
- 1 Fireplace
About This Home
Price Reduction! 3 acre farm with a pond for $549,000! Come see this one of a kind property with a 5 bedroom, 3 bath log home in Power Springs! You will not be disappointed with the gentle slopes, panoramic views, privacy and security that this custom-built home offers! Home recently upgraded with new flooring and paint, 5-ton heating and air conditioning, new water heater, 6-foot fencing with privacy shields, and a wheelchair accessible ramp. All new appliances come with the home! This is a true log home, with high ceilings in the great room and kitchen, wood burning stove, air-conditioned sunroom with gorgeous views of the property and adjoining fully stocked pond for fishing and boating! This home has 3 levels with a master bedroom and bath upstairs, 2 bedrooms and bath on main, and a fully finished daylight basement with 2 bedrooms, 1 bath, small kitchenette, huge den or recreation room, and oversized one car garage downstairs. Check out the updated pole barn with access to two separate fields for your animals or special projects! Home located just a few miles from the famous Silver Comet Walking trail. Your new entrance has a heavy wrought iron gating that sets the tone for the beautiful estate in Powder Springs!
Home Details
Home Type
- Single Family
Est. Annual Taxes
- $3,627
Year Built
- Built in 1985
Lot Details
- 3 Acre Lot
- Sloped Lot
Home Design
- Craftsman Architecture
- Country Style Home
- Composition Roof
- Log Siding
Interior Spaces
- 3-Story Property
- High Ceiling
- 1 Fireplace
- Entrance Foyer
- Family Room
- Bonus Room
- Sun or Florida Room
- Finished Basement
- Basement Fills Entire Space Under The House
- Fire and Smoke Detector
Kitchen
- Double Oven
- Microwave
- Dishwasher
- Stainless Steel Appliances
Flooring
- Wood
- Laminate
Bedrooms and Bathrooms
Laundry
- Laundry Room
- Laundry in Kitchen
- Dryer
- Washer
Parking
- Garage
- Parking Pad
- Side or Rear Entrance to Parking
- Garage Door Opener
Schools
- Hendricks Elementary School
- Cooper Middle School
- Mceachern High School
Farming
- Pasture
Utilities
- Central Heating and Cooling System
- 220 Volts
- Electric Water Heater
- Septic Tank
- High Speed Internet
- Cable TV Available
Community Details
- No Home Owners Association
- 9991 Homesite Subdivision
- Community Lake
Map
Home Values in the Area
Average Home Value in this Area
Tax History
| Year | Tax Paid | Tax Assessment Tax Assessment Total Assessment is a certain percentage of the fair market value that is determined by local assessors to be the total taxable value of land and additions on the property. | Land | Improvement |
|---|---|---|---|---|
| 2025 | $6,295 | $208,936 | $115,200 | $93,736 |
| 2024 | $6,299 | $208,936 | $115,200 | $93,736 |
| 2023 | $5,569 | $184,704 | $108,000 | $76,704 |
| 2022 | $3,156 | $104,000 | $59,280 | $44,720 |
| 2021 | $3,627 | $119,496 | $54,000 | $65,496 |
| 2020 | $3,627 | $119,496 | $54,000 | $65,496 |
| 2019 | $3,335 | $109,896 | $44,400 | $65,496 |
| 2018 | $3,095 | $101,964 | $40,800 | $61,164 |
| 2017 | $2,586 | $89,964 | $28,800 | $61,164 |
| 2016 | $2,586 | $89,964 | $28,800 | $61,164 |
| 2015 | $2,650 | $89,964 | $28,800 | $61,164 |
| 2014 | $2,162 | $72,780 | $0 | $0 |
Property History
| Date | Event | Price | List to Sale | Price per Sq Ft |
|---|---|---|---|---|
| 12/03/2025 12/03/25 | For Sale | $549,000 | -- | $148 / Sq Ft |
Purchase History
| Date | Type | Sale Price | Title Company |
|---|---|---|---|
| Warranty Deed | $260,000 | None Available | |
| Deed | $165,000 | -- |
Mortgage History
| Date | Status | Loan Amount | Loan Type |
|---|---|---|---|
| Open | $182,000 | New Conventional | |
| Closed | $0 | No Value Available |
Source: Georgia MLS
MLS Number: 10652285
APN: 19-1170-0-003-0
- 4280 Chads Park Dr
- 4534 Tifton Ct
- 5416 Sweetsprings Dr SW
- 4573 Westview Dr
- 5420 Hiram Lithia Springs Rd
- 4507 Laurie Ln Unit 2
- 4804 Norma Ln
- 4630 Meadows Rd SW
- 4872 Lewis Rd
- 4303 Ruth Ln SW
- 3912 Garrett Springs Dr
- 4591 Meadows Rd
- 0 Garrett Rd SW Unit 7648220
- 0 Garrett Rd SW Unit 10603275
- 4511 Twinberry Dr
- 4671 Larkfield Way Unit 18
- 4667 Larkfield Way
- 4659 Larkfield Way
- 4663 Larkfield Way
- 4651 Larkfield Way
- 4301 Chads Park Dr
- 5132 Meadows Lake Dr
- 5191 Memorial Ln SW
- 5390 Springbrook Dr SW
- 5081 Hubert Dr
- 4505 Laurie Ln Unit 2
- 5502 Jamestowne Ct
- 4565 Darrowby Dr
- 3966 Oglesby Rd
- 4436 Birch Brook Path
- 3954 Brushy St
- 4182 Mistymorn Way
- 4857 Shae Ct
- 4217 Morningside Way
- 4493 Brownsville Rd
- 4542 Carter Rd
- 4133 Mistymorn Way
- 3160 Brookfield Dr SW
- 4710 Spring Gate Dr
- 4730 Spring Gate Dr
