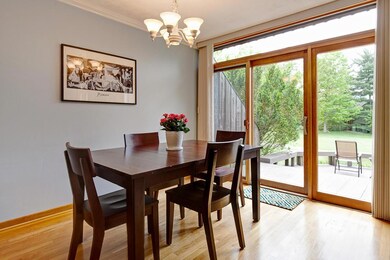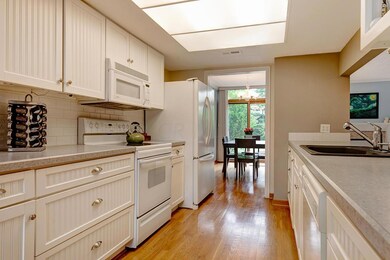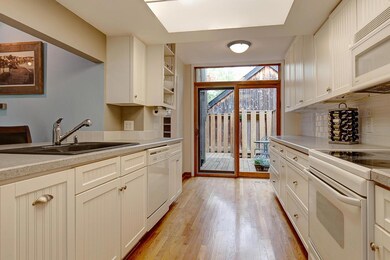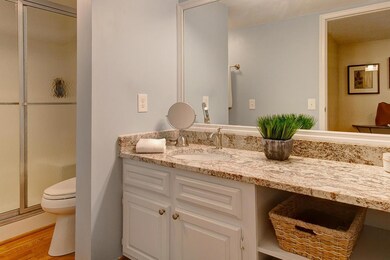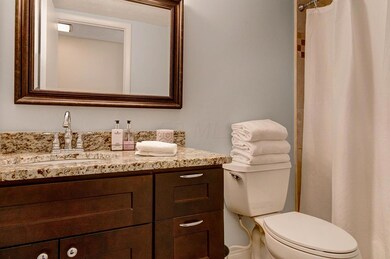
5099 Hollow Log Ln Unit 5099 Westerville, OH 43081
Little Turtle NeighborhoodHighlights
- On Golf Course
- Deck
- 1 Car Detached Garage
- Westerville Central High School Rated A-
- Great Room
- Storm Windows
About This Home
As of November 2015Breathtaking views from huge picture windows throughout. Overlooking the 10th hole of Little Turtle golf course. Finished basement. New HVAC 2013. Hardwood floors. Updated baths and kitchen. 1st Fl FR was original master suite. Unique features - vaulted ceilings and barn door. Newer Pella windows and sliding door. Huge deck for outdoor entertaining. Easy access to all Columbus locations via 270. Open Sunday 6/7 2-4pm.
Last Agent to Sell the Property
Mary Corbett
Sorrell & Company, Inc. License #2012001322 Listed on: 09/18/2015
Last Buyer's Agent
Jack Seith
RE/MAX Impact
Property Details
Home Type
- Condominium
Est. Annual Taxes
- $2,408
Year Built
- Built in 1975
Lot Details
- On Golf Course
- 1 Common Wall
HOA Fees
- $244 Monthly HOA Fees
Parking
- 1 Car Detached Garage
Home Design
- Block Foundation
- Wood Siding
Interior Spaces
- 2,285 Sq Ft Home
- 2-Story Property
- Wood Burning Fireplace
- Insulated Windows
- Great Room
- Family Room
- Laundry on lower level
Kitchen
- Electric Range
- Microwave
- Dishwasher
Flooring
- Carpet
- Ceramic Tile
Bedrooms and Bathrooms
- 2 Bedrooms
Basement
- Partial Basement
- Recreation or Family Area in Basement
Home Security
Outdoor Features
- Deck
- Patio
Utilities
- Central Air
- Heat Pump System
Listing and Financial Details
- Assessor Parcel Number 600-178197
Community Details
Overview
- Association fees include lawn care, insurance, sewer, trash, water, snow removal
- Association Phone (614) 776-5336
- Kim Troutner HOA
- On-Site Maintenance
Recreation
- Snow Removal
Security
- Storm Windows
Ownership History
Purchase Details
Home Financials for this Owner
Home Financials are based on the most recent Mortgage that was taken out on this home.Purchase Details
Home Financials for this Owner
Home Financials are based on the most recent Mortgage that was taken out on this home.Purchase Details
Home Financials for this Owner
Home Financials are based on the most recent Mortgage that was taken out on this home.Purchase Details
Home Financials for this Owner
Home Financials are based on the most recent Mortgage that was taken out on this home.Purchase Details
Home Financials for this Owner
Home Financials are based on the most recent Mortgage that was taken out on this home.Purchase Details
Home Financials for this Owner
Home Financials are based on the most recent Mortgage that was taken out on this home.Purchase Details
Home Financials for this Owner
Home Financials are based on the most recent Mortgage that was taken out on this home.Purchase Details
Home Financials for this Owner
Home Financials are based on the most recent Mortgage that was taken out on this home.Purchase Details
Home Financials for this Owner
Home Financials are based on the most recent Mortgage that was taken out on this home.Purchase Details
Similar Homes in Westerville, OH
Home Values in the Area
Average Home Value in this Area
Purchase History
| Date | Type | Sale Price | Title Company |
|---|---|---|---|
| Warranty Deed | $200,000 | Valmer Land Title Agency | |
| Warranty Deed | $166,000 | Landsel Title | |
| Warranty Deed | -- | None Available | |
| Warranty Deed | $167,500 | Metropolita | |
| Interfamily Deed Transfer | -- | -- | |
| Survivorship Deed | $145,500 | Chicago Title West | |
| Warranty Deed | $133,900 | Chicago Title West | |
| Deed | $118,000 | -- | |
| Deed | $125,000 | -- | |
| Deed | $115,500 | -- |
Mortgage History
| Date | Status | Loan Amount | Loan Type |
|---|---|---|---|
| Open | $160,000 | No Value Available | |
| Previous Owner | $161,313 | New Conventional | |
| Previous Owner | $157,700 | New Conventional | |
| Previous Owner | $85,500 | Purchase Money Mortgage | |
| Previous Owner | $134,000 | Purchase Money Mortgage | |
| Previous Owner | $75,000 | No Value Available | |
| Previous Owner | $75,000 | Purchase Money Mortgage | |
| Previous Owner | $107,100 | No Value Available | |
| Previous Owner | $112,000 | New Conventional | |
| Previous Owner | $65,000 | New Conventional |
Property History
| Date | Event | Price | Change | Sq Ft Price |
|---|---|---|---|---|
| 11/18/2015 11/18/15 | Sold | $166,000 | -1.7% | $73 / Sq Ft |
| 10/19/2015 10/19/15 | Pending | -- | -- | -- |
| 05/20/2015 05/20/15 | For Sale | $168,900 | +77.8% | $74 / Sq Ft |
| 06/20/2012 06/20/12 | Sold | $95,000 | +35.7% | $53 / Sq Ft |
| 05/21/2012 05/21/12 | Pending | -- | -- | -- |
| 12/15/2011 12/15/11 | For Sale | $70,000 | -- | $39 / Sq Ft |
Tax History Compared to Growth
Tax History
| Year | Tax Paid | Tax Assessment Tax Assessment Total Assessment is a certain percentage of the fair market value that is determined by local assessors to be the total taxable value of land and additions on the property. | Land | Improvement |
|---|---|---|---|---|
| 2024 | $4,411 | $88,520 | $17,500 | $71,020 |
| 2023 | $4,305 | $88,515 | $17,500 | $71,015 |
| 2022 | $4,163 | $65,350 | $8,860 | $56,490 |
| 2021 | $4,204 | $65,350 | $8,860 | $56,490 |
| 2020 | $4,190 | $65,350 | $8,860 | $56,490 |
| 2019 | $3,818 | $56,810 | $7,700 | $49,110 |
| 2018 | $3,069 | $56,810 | $7,700 | $49,110 |
| 2017 | $3,072 | $56,810 | $7,700 | $49,110 |
| 2016 | $2,402 | $33,260 | $7,670 | $25,590 |
| 2015 | $2,407 | $33,260 | $7,670 | $25,590 |
| 2014 | $2,409 | $33,260 | $7,670 | $25,590 |
| 2013 | $1,200 | $33,250 | $7,665 | $25,585 |
Agents Affiliated with this Home
-
M
Seller's Agent in 2015
Mary Corbett
Sorrell & Company, Inc.
-
J
Buyer's Agent in 2015
Jack Seith
RE/MAX
-
S
Seller's Agent in 2012
Scott Marvin
RE/MAX Champions
-
C
Buyer's Agent in 2012
Chris Howard
Howard Realty
(614) 306-0470
12 Total Sales
Map
Source: Columbus and Central Ohio Regional MLS
MLS Number: 215017083
APN: 600-178197
- 5062 Strawpocket Ln
- 5002 Smoketalk Ln Unit 3
- 4981 Smoketalk Ln
- 5317 Highpointe Lakes Dr Unit 404
- 4968 Wintersong Ln Unit 10
- 4958 Wintersong Ln Unit 5
- 5285 Highpointe Lakes Dr Unit 201
- 5211 Highpointe Lakes Dr Unit 7301
- 5211 Highpointe Lakes Dr Unit 7105
- 5189 Highpointe Lakes Dr Unit 8201
- 5189 Highpointe Lakes Dr Unit 8101
- 5339 Highpointe Lakes Dr Unit 402
- 4917 Whistlewood Ln Unit 5
- 5200 Colt Ct
- 5177 Highpointe Lakes Dr Unit 9101
- 5177 Highpointe Lakes Dr Unit 9102
- 5177 Highpointe Lakes Dr Unit 9202
- 5177 Highpointe Lakes Dr Unit 9103
- 5177 Highpointe Lakes Dr Unit 9404
- 5177 Highpointe Lakes Dr Unit 9104

