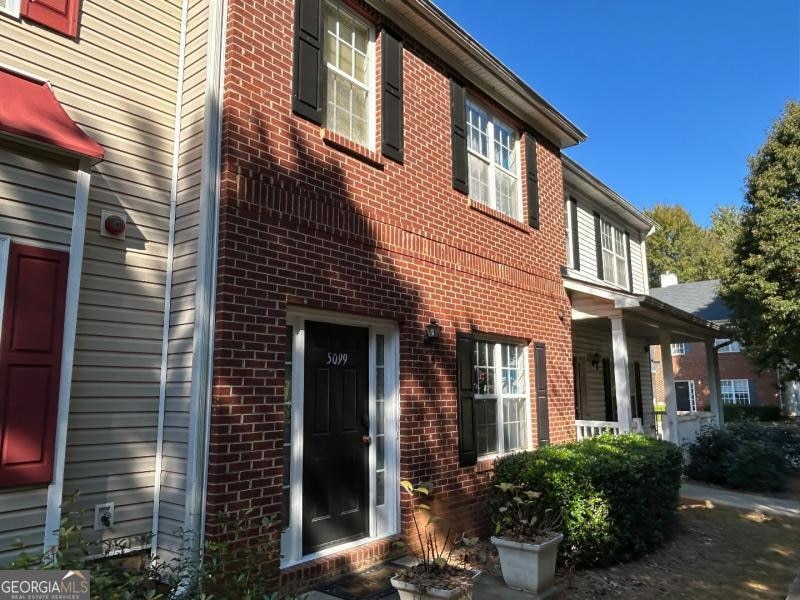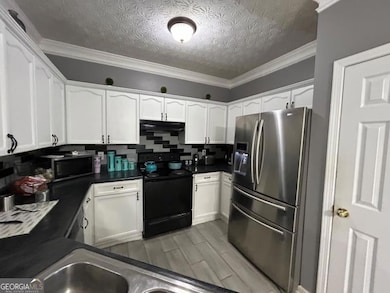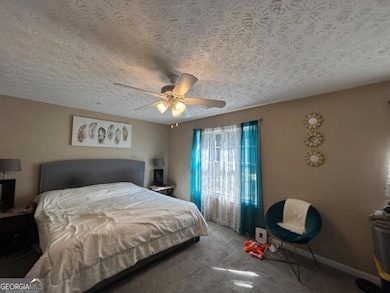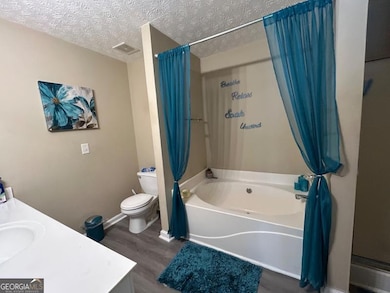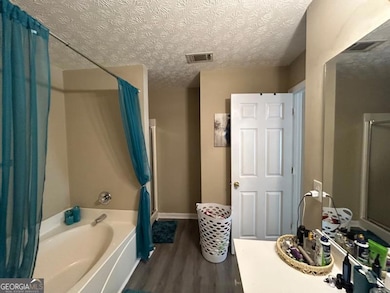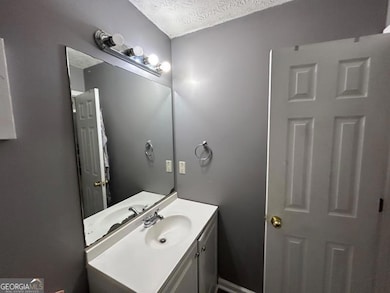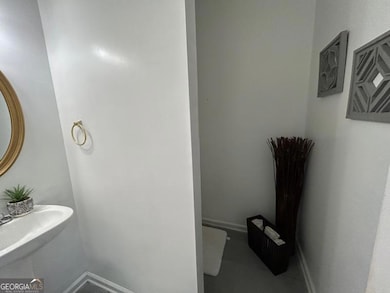5099 Leeshire Trace Tucker, GA 30084
Estimated payment $2,064/month
Total Views
2,229
3
Beds
2.5
Baths
1,592
Sq Ft
$179
Price per Sq Ft
Highlights
- City View
- Laundry Room
- Central Heating and Cooling System
- 1 Fireplace
- Brick Front
- Vinyl Flooring
About This Home
Welcome to this charming townhouse located in Tucker, GA. This spacious home features a bright and open floor plan with modern finishes throughout. Enjoy the large living area, appropriate for relaxation and entertaining. The kitchen boasts updated appliances and ample counter space. Retreat to the comfortable bedrooms offering plenty of natural light. Conveniently located near shopping, dining, and parks, this townhouse provides both comfort and convenience in a desirable community.
Townhouse Details
Home Type
- Townhome
Est. Annual Taxes
- $4,330
Year Built
- Built in 2001 | Remodeled
HOA Fees
- $202 Monthly HOA Fees
Home Design
- Brick Front
Interior Spaces
- 1,592 Sq Ft Home
- 2-Story Property
- 1 Fireplace
- Vinyl Flooring
- City Views
- Laundry Room
Kitchen
- Convection Oven
- Cooktop
Bedrooms and Bathrooms
- 3 Bedrooms
Parking
- 1 Parking Space
- Assigned Parking
Schools
- Smoke Rise Elementary School
- Tucker Middle School
- Tucker High School
Additional Features
- 871 Sq Ft Lot
- Central Heating and Cooling System
Community Details
- Leeshire Close Condominium Subdivision
Map
Create a Home Valuation Report for This Property
The Home Valuation Report is an in-depth analysis detailing your home's value as well as a comparison with similar homes in the area
Home Values in the Area
Average Home Value in this Area
Tax History
| Year | Tax Paid | Tax Assessment Tax Assessment Total Assessment is a certain percentage of the fair market value that is determined by local assessors to be the total taxable value of land and additions on the property. | Land | Improvement |
|---|---|---|---|---|
| 2025 | $4,369 | $95,760 | $20,000 | $75,760 |
| 2024 | $4,330 | $95,960 | $20,000 | $75,960 |
| 2023 | $4,330 | $92,120 | $20,000 | $72,120 |
| 2022 | $3,363 | $76,680 | $12,000 | $64,680 |
| 2021 | $2,711 | $60,800 | $12,000 | $48,800 |
| 2020 | $2,615 | $59,360 | $12,000 | $47,360 |
| 2019 | $2,574 | $58,480 | $12,000 | $46,480 |
| 2018 | $1,658 | $42,520 | $9,600 | $32,920 |
| 2017 | $1,832 | $41,000 | $9,600 | $31,400 |
| 2016 | $1,829 | $40,840 | $6,760 | $34,080 |
| 2014 | $1,144 | $24,720 | $6,760 | $17,960 |
Source: Public Records
Property History
| Date | Event | Price | List to Sale | Price per Sq Ft | Prior Sale |
|---|---|---|---|---|---|
| 10/20/2025 10/20/25 | For Sale | $285,000 | +41.1% | $179 / Sq Ft | |
| 09/30/2021 09/30/21 | Sold | $202,000 | -5.6% | $127 / Sq Ft | View Prior Sale |
| 09/20/2021 09/20/21 | Pending | -- | -- | -- | |
| 09/14/2021 09/14/21 | For Sale | $213,900 | -- | $134 / Sq Ft |
Source: Georgia MLS
Purchase History
| Date | Type | Sale Price | Title Company |
|---|---|---|---|
| Quit Claim Deed | -- | -- | |
| Warranty Deed | $242,275 | -- | |
| Warranty Deed | $202,000 | -- | |
| Warranty Deed | $185,500 | -- | |
| Deed | $125,000 | -- |
Source: Public Records
Mortgage History
| Date | Status | Loan Amount | Loan Type |
|---|---|---|---|
| Open | $237,886 | FHA | |
| Previous Owner | $121,250 | New Conventional |
Source: Public Records
Source: Georgia MLS
MLS Number: 10628431
APN: 18-256-08-034
Nearby Homes
- 6222 Bellecliff Run
- 6286 Spring Knoll Ct
- 212 Bellecliff Ct
- 219 Bellecliff Ct Unit 63
- 164 Thorncrest Ct
- 2598 Bloom Cir
- 6156 Thorncrest Dr
- 6129 Wayburn St
- 6117 Wayburn St
- 6121 Wayburn St
- 6137 Wayburn St
- 369 Pine Hill Place Unit 1
- 3443 Hillyard Dr
- Reynolds Plan at Chandler Run
- Forsyth Plan at Chandler Run
- 6135 Wayburn St
- 100 Arbor Cir
- 100 Summerwalk Pkwy
- 2612 Leeshire Ct
- 6185 Colston Ln Unit 7
- 256 Staley Dr
- 100 Ardsley Place
- 4250 Jimmy Carter Blvd
- 4200 Jimmy Carter Blvd
- 4300 Jimmy Carter Blvd
- 44 Kent Valley Cir
- 325 Rams Way
- 6614 Mimosa Cir
- 5909 Chatham Ct NW
- 5728 Urban Village Way
- 2459 Ivey Crest Cir
- 2480 Ivey Crest Cir
- 2403 Ivey Crest Cir Unit 2
- 60 Harmony Grove Rd
- 641 Belgrave Ln
- 511 Pebble Creek Dr
