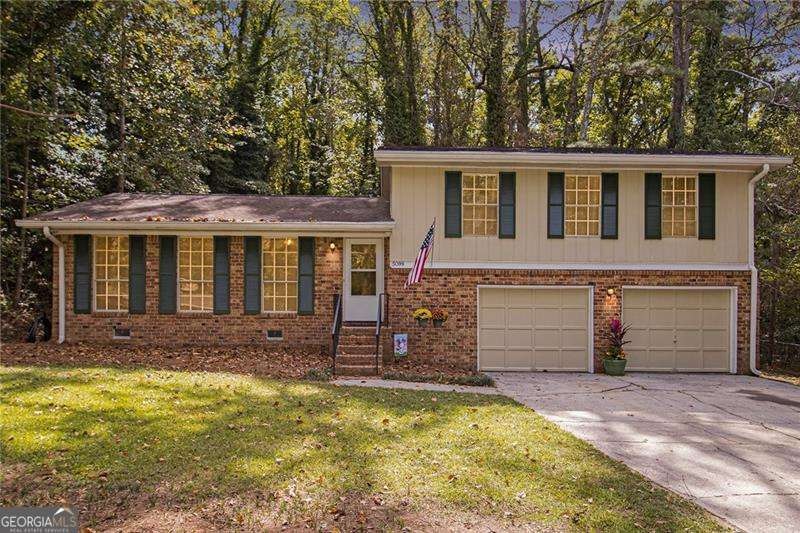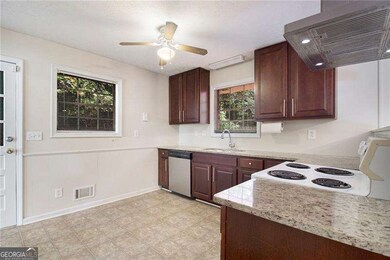5099 Martindale Ln Stone Mountain, GA 30088
Estimated payment $1,563/month
Highlights
- EarthCraft House
- Property is near public transit
- Traditional Architecture
- Deck
- Private Lot
- No HOA
About This Home
Welcome Home to Comfort and Convenience! Don't miss your chance to own this cherished residence nestled on a quiet, tree-lined street just minutes from Stone Mountain Park, local shops, and grocery stores. All appliances included including washer and dryer! Step inside to an open and airy layout with tons of light from floor to ceiling windows where the spacious family room flows seamlessly into the dining area. Offering a full view of the expansive, massive beautiful backyard. Oversized party deck ready for entertaining or relaxing in the beautiful nature. The kitchen, just off the family room, features updated cabinetry, gleaming granite countertops, and stainless steel appliances. Upstairs, you'll find a generously sized primary suite with a modern en-suite bathroom, plus two additional spacious bedrooms and a full bath. The lower level includes a laundry area and bonus space providing even more storage or flexible work bench space. Public sewer not septic at this home on large lot!This well-loved home combines thoughtful updates with timeless comfort with lovely neutral designer color palette-all in a prime location close to everything you need.
Home Details
Home Type
- Single Family
Est. Annual Taxes
- $2,957
Year Built
- Built in 1971
Lot Details
- 0.44 Acre Lot
- Back Yard Fenced
- Private Lot
- Level Lot
Home Design
- Traditional Architecture
- Brick Exterior Construction
- Block Foundation
- Composition Roof
- Wood Siding
Interior Spaces
- 1,485 Sq Ft Home
- 2-Story Property
- Ceiling Fan
- Family Room
- Crawl Space
- Fire and Smoke Detector
Kitchen
- Breakfast Area or Nook
- Breakfast Bar
- Ice Maker
- Dishwasher
Flooring
- Carpet
- Laminate
Bedrooms and Bathrooms
- 3 Bedrooms
- 2 Full Bathrooms
Laundry
- Laundry in Garage
- Dryer
- Washer
Attic
- Attic Fan
- Pull Down Stairs to Attic
Parking
- 2 Car Garage
- Drive Under Main Level
Location
- Property is near public transit
- Property is near schools
- Property is near shops
Schools
- Rockbridge Elementary School
- Stone Mountain Middle School
- Stone Mountain High School
Utilities
- Central Heating and Cooling System
- Heating System Uses Natural Gas
- Gas Water Heater
- Phone Available
- Cable TV Available
Additional Features
- EarthCraft House
- Deck
Community Details
Overview
- No Home Owners Association
- Eddington Subdivision
Amenities
- Laundry Facilities
Recreation
- Park
Map
Home Values in the Area
Average Home Value in this Area
Tax History
| Year | Tax Paid | Tax Assessment Tax Assessment Total Assessment is a certain percentage of the fair market value that is determined by local assessors to be the total taxable value of land and additions on the property. | Land | Improvement |
|---|---|---|---|---|
| 2025 | $2,880 | $104,240 | $28,000 | $76,240 |
| 2024 | $2,957 | $105,240 | $28,000 | $77,240 |
| 2023 | $2,957 | $106,040 | $28,000 | $78,040 |
| 2022 | $2,464 | $87,000 | $14,000 | $73,000 |
| 2021 | $1,935 | $64,080 | $17,520 | $46,560 |
| 2020 | $1,713 | $54,280 | $3,680 | $50,600 |
| 2019 | $1,651 | $52,200 | $3,680 | $48,520 |
| 2018 | $1,493 | $44,040 | $3,680 | $40,360 |
| 2017 | $1,670 | $29,880 | $3,680 | $26,200 |
| 2016 | $1,479 | $25,480 | $3,680 | $21,800 |
| 2014 | $1,384 | $22,760 | $3,680 | $19,080 |
Property History
| Date | Event | Price | List to Sale | Price per Sq Ft | Prior Sale |
|---|---|---|---|---|---|
| 10/30/2025 10/30/25 | Pending | -- | -- | -- | |
| 09/26/2025 09/26/25 | For Sale | $249,900 | +110.9% | $168 / Sq Ft | |
| 04/18/2017 04/18/17 | Sold | $118,500 | -1.2% | $80 / Sq Ft | View Prior Sale |
| 04/03/2017 04/03/17 | Pending | -- | -- | -- | |
| 02/23/2017 02/23/17 | Price Changed | $119,900 | -2.4% | $81 / Sq Ft | |
| 02/01/2017 02/01/17 | Price Changed | $122,900 | -1.6% | $83 / Sq Ft | |
| 12/12/2016 12/12/16 | For Sale | $124,900 | 0.0% | $84 / Sq Ft | |
| 11/30/2016 11/30/16 | Pending | -- | -- | -- | |
| 11/02/2016 11/02/16 | Price Changed | $124,900 | -3.8% | $84 / Sq Ft | |
| 09/25/2016 09/25/16 | For Sale | $129,900 | +96.8% | $87 / Sq Ft | |
| 05/20/2016 05/20/16 | Sold | $66,000 | +1.5% | $44 / Sq Ft | View Prior Sale |
| 03/09/2016 03/09/16 | Pending | -- | -- | -- | |
| 01/25/2016 01/25/16 | Price Changed | $65,000 | -13.3% | $44 / Sq Ft | |
| 01/07/2016 01/07/16 | For Sale | $75,000 | -- | $51 / Sq Ft |
Purchase History
| Date | Type | Sale Price | Title Company |
|---|---|---|---|
| Warranty Deed | $118,500 | -- | |
| Warranty Deed | $66,000 | -- | |
| Deed | $129,900 | -- | |
| Quit Claim Deed | -- | -- |
Mortgage History
| Date | Status | Loan Amount | Loan Type |
|---|---|---|---|
| Open | $78,500 | New Conventional | |
| Previous Owner | $25,950 | Stand Alone Second | |
| Previous Owner | $103,900 | New Conventional |
Source: Georgia MLS
MLS Number: 10619964
APN: 18-018-09-059
- 5077 Martindale Ln
- 5032 N Woodbridge Trail Unit 2
- 447 Martindale Ct
- 610 Martin Rd
- 5123 S Woodbridge Trail Unit 1
- 629 Waterview Ct Unit 2
- 708 Martin Rd
- 401 Barbashela Dr
- 5401 Martins Crossing Rd
- 732 Martin Rd
- 348 Shelton Woods Ct
- 743 Martin Rd
- 5426 Martins Crossing Rd
- 5449 Martins Crossing Rd
- 5017 Galbraith Cir
- 5377 Martins Crossing Rd
- 5372 Martins Crossing Rd
- 440 Ohern Ct
- 5012 Galbraith Cir







