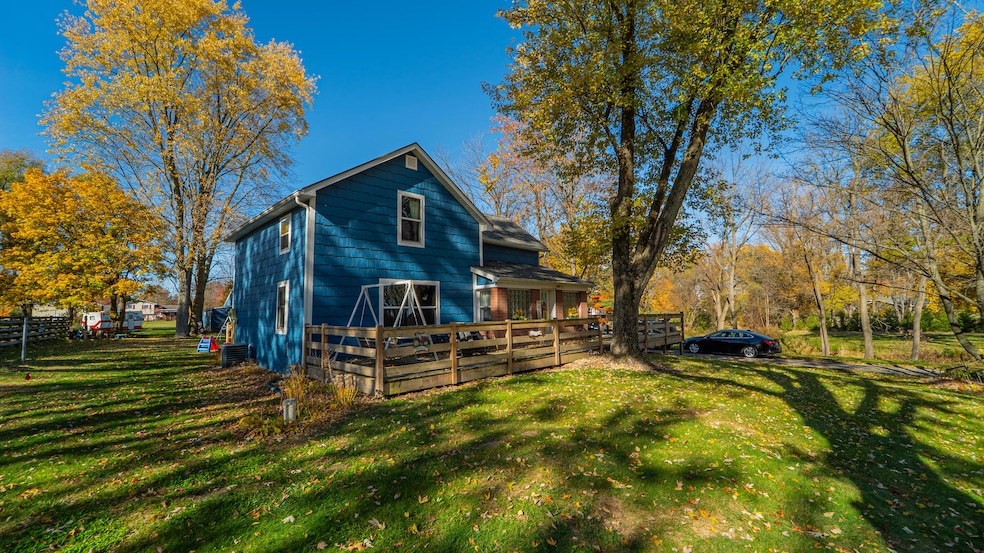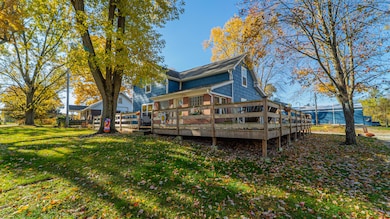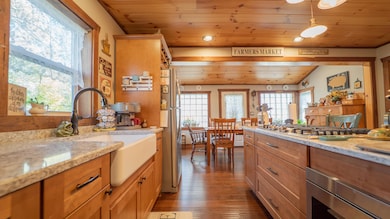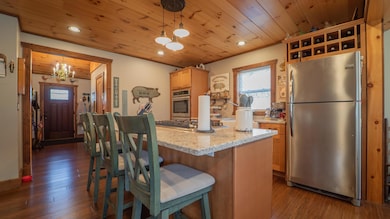5099 Sage Rd Plymouth, IN 46563
Estimated payment $1,982/month
Highlights
- Barn
- Golf Course View
- No HOA
- John Glenn High School Rated 10
- Deck
- Farmhouse Sink
About This Home
Welcome to your private retreat on 4.4 beautiful acres! Situated right behind Swan Lake Golf Course! This stunning 3-bedroom, 2-bath home perfectly blends rustic charm with modern updates. The property includes a 30' x 50' pole barn with a 16' x 50' lean-to, partially finished workshop area, small loft, and attached garden shed--ideal for hobbies, storage, or a home-based business. Inside, you'll find custom natural pine ceilings accented with rich walnut trim, luxurious bamboo flooring, and a cozy kitchen featuring quartz countertops, a farmhouse sink, double oven, 5-burner cooktop, pull-out microwave, pantry, and large island. The primary suite offers his-and-her closets for ample storage. Major updates provide peace of mind: new electric, roof, PEX plumbing, windows, paint, and all new ductwork. Central Air.Updated bathrooms. Solid wood alder doors. Spray foam insulation. The home also features dual water softeners, a whole-house partial water filter, and a new septic system. Unfinished basement but pleanty of room for storage.The durable metal roof (2018) and LP siding with a cedar shake look pair beautifully with the wrap-around deck (completed in 2021)--perfect for relaxing and entertaining while enjoying scenic country views. Don't miss this rare combination of craftsmanship, modern comfort, and acreage ready for your next adventure!
Listing Agent
@properties/Christie's Intl RE License #RB23001986 Listed on: 11/08/2025

Home Details
Home Type
- Single Family
Est. Annual Taxes
- $1,614
Year Built
- Built in 1900
Lot Details
- 4.44 Acre Lot
- Landscaped
Property Views
- Golf Course
- Rural
Home Design
- Metal Roof
Interior Spaces
- 1,632 Sq Ft Home
- 2-Story Property
- Living Room
- Basement
Kitchen
- Country Kitchen
- Double Oven
- Microwave
- Farmhouse Sink
Bedrooms and Bathrooms
- 3 Bedrooms
- 2 Full Bathrooms
Laundry
- Laundry on main level
- Dryer
- Washer
Outdoor Features
- Deck
- Separate Outdoor Workshop
- Outdoor Storage
Farming
- Barn
Utilities
- Central Air
- Heating System Uses Natural Gas
- Well
- Water Softener is Owned
Community Details
- No Home Owners Association
- Community Storage Space
Listing and Financial Details
- Assessor Parcel Number 504116000010000011
Map
Home Values in the Area
Average Home Value in this Area
Tax History
| Year | Tax Paid | Tax Assessment Tax Assessment Total Assessment is a certain percentage of the fair market value that is determined by local assessors to be the total taxable value of land and additions on the property. | Land | Improvement |
|---|---|---|---|---|
| 2024 | $1,329 | $210,000 | $66,500 | $143,500 |
| 2022 | $1,329 | $164,900 | $51,100 | $113,800 |
| 2021 | $1,162 | $140,800 | $42,600 | $98,200 |
| 2020 | $1,002 | $130,500 | $38,700 | $91,800 |
| 2019 | $682 | $100,200 | $38,100 | $62,100 |
| 2018 | $678 | $97,100 | $37,000 | $60,100 |
| 2017 | $522 | $89,700 | $32,400 | $57,300 |
| 2016 | $1,199 | $86,800 | $32,400 | $54,400 |
| 2014 | $1,220 | $88,700 | $33,000 | $55,700 |
Property History
| Date | Event | Price | List to Sale | Price per Sq Ft | Prior Sale |
|---|---|---|---|---|---|
| 11/08/2025 11/08/25 | For Sale | $349,900 | +764.0% | $214 / Sq Ft | |
| 03/10/2017 03/10/17 | Sold | $40,500 | -37.7% | $29 / Sq Ft | View Prior Sale |
| 03/08/2017 03/08/17 | Pending | -- | -- | -- | |
| 09/19/2016 09/19/16 | For Sale | $65,000 | -- | $47 / Sq Ft |
Purchase History
| Date | Type | Sale Price | Title Company |
|---|---|---|---|
| Personal Reps Deed | -- | None Available |
Mortgage History
| Date | Status | Loan Amount | Loan Type |
|---|---|---|---|
| Open | $21,000 | Credit Line Revolving |
Source: Northwest Indiana Association of REALTORS®
MLS Number: 830556
APN: 50-41-16-000-010.000-011
- 19203 6th Rd
- 17580 Vine St
- 4168 N Sycamore Rd
- 3741 N Thorn Rd
- 5655 Redwood Rd
- 20782 S Lake Dr
- TBD S Lake Dr
- 00 S Lake Dr
- 20906 S Lake Dr
- 4632 Queen Rd
- 20973 N Lake Dr
- 11985 E South St
- 7640 Union Rd
- 19547 Lincoln Hwy
- TBD E 550 N
- 8170 N Tippecanoe Dr
- TBD Beech Ave
- 11045 E Iroquois Rd
- 7891 N Tippecanoe Dr
- 7783 N Tippecanoe Dr
- 310 Skylane Dr
- 2234 Bitter Root Dr
- 121 E Jackson St Unit 121 E Jackson
- 1340 Holloway Dr
- 11 W Indiana Ave Unit 4
- 601 Rizek Dr Unit 5B
- 1011 Angela Dr
- 321 Lakeside Dr Unit ID1328990P
- 19171 Tamarack Rd
- 529 Woodies Ln
- 1322 E Jackson Rd Unit ID1308953P
- 4940 Belleville Cir
- 3809 Fellows St
- 907 Dover Dr
- 1902 S Walnut St
- 2205 S William St
- 226 E Fairview Ave
- 317 E Irvington Ave
- 2003 S Taylor St
- 202 E Ewing Ave






