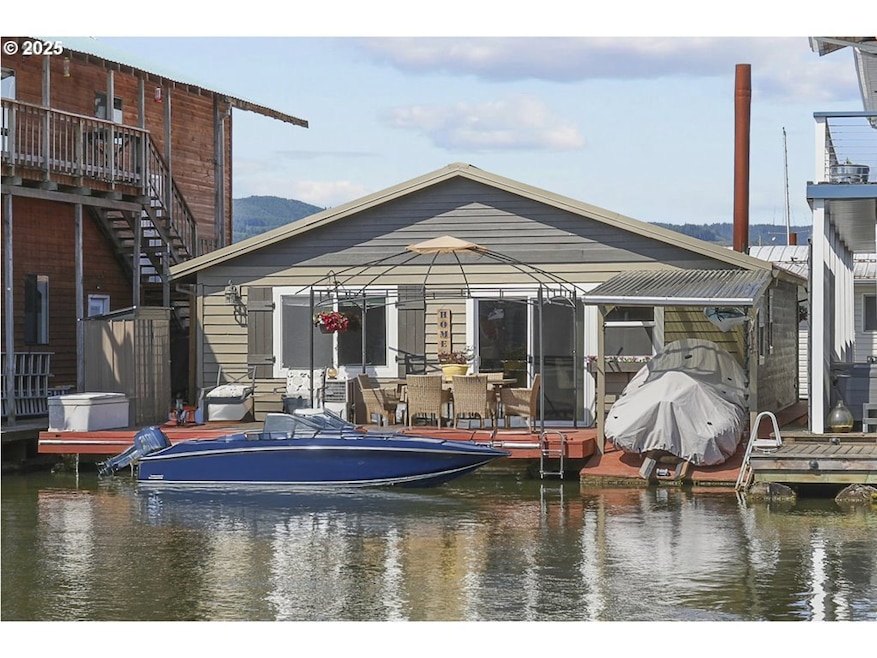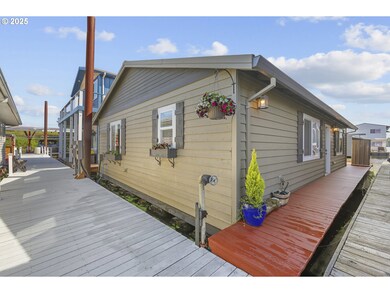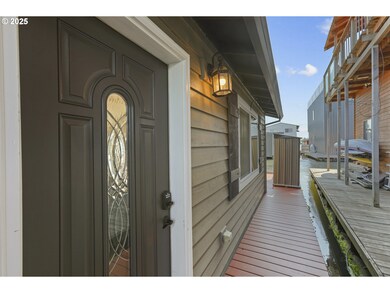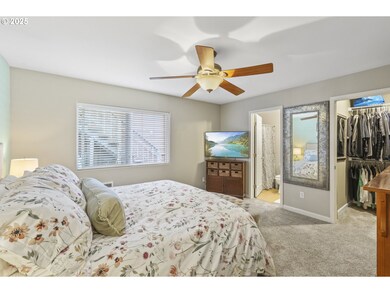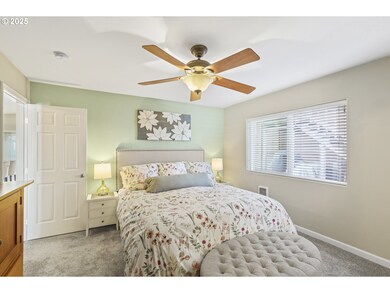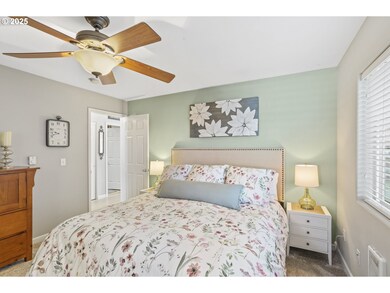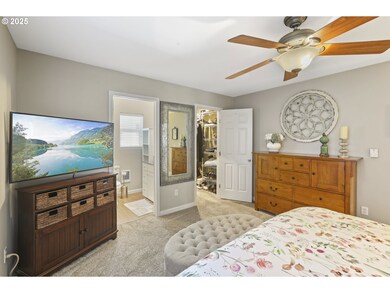50990 Dike Rd Unit B3 Scappoose, OR 97056
Estimated payment $2,575/month
Highlights
- Floating Home
- Gated Community
- Deck
- Custom Home
- River View
- Vaulted Ceiling
About This Home
Fish on! This floating home is as classic, timeless, and quality built as it gets! Nearly new, it was built in 2006 by Derek Morrell. The house features a long lasting, easy care, metal standing seam roof and cedar siding with charming shutters and flower boxes. Entering the front door you are greeted with the expansive living room that is open to the kitchen. The vaulted ceilings really top off the space and fill it with sunlight. Entertain much? The open flow will have all your guests connected to the cook and the conversation. The kitchen table was a custom creation that will remain with the house, along with the custom chandelier that brings the nautical to the nice space. The primary bedroom is very spacious and easily accommodates a king size bed, nightstands and a few dressers. There is plenty of wardrobe space in the walk in closet. The primary ba. features a granite countertop and easy clean shower insert. Less time cleaning, more time playing on the river! The secondary bedroom is a peaceful place for your guests. The large nook would make a great spot for a home office or hobby corner. The full main bath is right around the corner for your guests & to serve the social spaces. The laundry room is a walk in space w/ work top, built ins & tool area. A great space to tinker! The real cherry on top of all of this is the outdoor space. There is a covered ramp for your skiff or Seadoo, a pully system for your kayaks, & outdoor storage galore, plus the outdoor plants have a drip system. YOU CAN MOOR YOUR BOAT at the end of your dock, within your slip space! This house is just right in size. Multnomah Channel Yacht Club has regular social gatherings such as Hot August Nights, St. Patricks weekend,& more, with live music, raffles, and fun. FULL TIME live aboard slip interest is available for this house. Ask your broker for details. 2 covered parking spaces included. Enjoy low monthly fees, low Columbia Co. taxes, low home maintenance, and a lot of fun on the river.
Listing Agent
MORE Realty Brokerage Phone: 775-771-4335 License #201242299 Listed on: 06/03/2025

Home Details
Home Type
- Single Family
Est. Annual Taxes
- $1,850
Year Built
- Built in 2006
Lot Details
- River Front
- Gated Home
HOA Fees
- $449 Monthly HOA Fees
Home Design
- Floating Home
- Custom Home
- Metal Roof
- Cedar
Interior Spaces
- 1,120 Sq Ft Home
- 1-Story Property
- Vaulted Ceiling
- Ceiling Fan
- Double Pane Windows
- Vinyl Clad Windows
- Family Room
- Living Room
- Dining Room
- Engineered Wood Flooring
- River Views
- Security Gate
Kitchen
- Free-Standing Range
- Microwave
- Dishwasher
- Tile Countertops
Bedrooms and Bathrooms
- 2 Bedrooms
- 2 Full Bathrooms
Laundry
- Laundry Room
- Washer and Dryer
Parking
- Covered Parking
- Secured Garage or Parking
Outdoor Features
- Deck
Schools
- Grant Watts Elementary School
- Scappoose Middle School
- Scappoose High School
Utilities
- Cooling System Mounted In Outer Wall Opening
- Zoned Heating
- Heating System Mounted To A Wall or Window
- Shared Well
- Electric Water Heater
- Sand Filter Approved
- Municipal Trash
Listing and Financial Details
- Assessor Parcel Number Not Found
Community Details
Overview
- Multnomah Channel Yacht Club Subdivision
Amenities
- Common Area
- Meeting Room
- Party Room
Security
- Gated Community
Map
Home Values in the Area
Average Home Value in this Area
Property History
| Date | Event | Price | List to Sale | Price per Sq Ft |
|---|---|---|---|---|
| 09/03/2025 09/03/25 | Price Changed | $375,000 | -3.6% | $335 / Sq Ft |
| 07/30/2025 07/30/25 | Price Changed | $389,000 | -2.5% | $347 / Sq Ft |
| 07/25/2025 07/25/25 | For Sale | $399,000 | 0.0% | $356 / Sq Ft |
| 07/15/2025 07/15/25 | Pending | -- | -- | -- |
| 06/03/2025 06/03/25 | For Sale | $399,000 | -- | $356 / Sq Ft |
Source: Regional Multiple Listing Service (RMLS)
MLS Number: 104172973
- 50776 Dike Rd Unit 20
- 50776 Dike Rd
- 0 Duck Club Ct Unit 220208030
- 0 Duck Club Ct Unit 832839
- 0 Duck Club Ct Unit 596208077
- 34326 Johnsons Landing Rd
- 51361 SE Hood View Dr Unit 139
- 50350 Cowens Rd Unit 8
- 33973 SE Davona Dr
- 51540 SE Westlake Dr Unit 56
- 35308 Riverside Ln
- 33943 SE Vine St
- 34579 E Columbia Ave
- 51692 SE 3rd St
- 52144 SE 8th St
- 52234 SE Tyler St
- 33337 SW Havlik Dr
- 52407 NE 14th St
- 52238 Teakwood Dr
- 50551 Bark Way Unit 47
- 52588 NE Sawyer St
- 2600 Gable Rd
- 700 Matzen St
- 4125 S Settler Dr
- 16501 NE 15th St
- 9511 NE Hazel Dell Ave
- 10223 NE Notchlog Dr
- 8500 NE Hazel Dell Ave
- 10405 NE 9th Ave
- 8415 NE Hazel Dell Ave
- 10300 NE Stutz Rd
- 1920 NE 179th St
- 14505 NE 20th Ave
- 1016 NE 86th St
- 13414 NE 23rd Ave
- 441 S 69th Place
- 2406 NE 139th St
- 1919 W 34th St
- 8910 NE 15th Ave
- 1103 NE 83rd St
