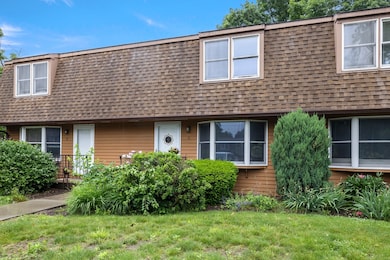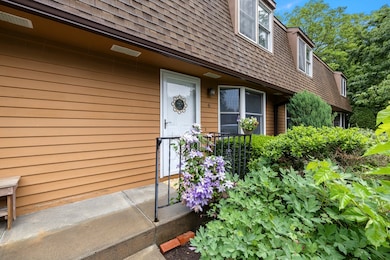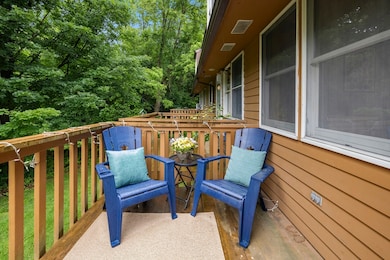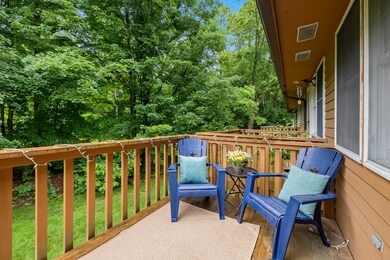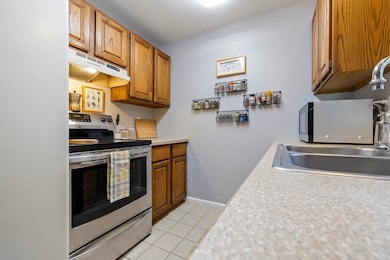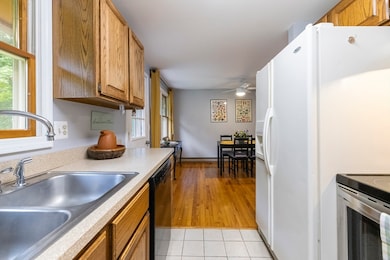51 1/2 Hatfield St Unit 6 Northampton, MA 01060
Estimated payment $2,443/month
Highlights
- Marina
- Golf Course Community
- Medical Services
- Northampton High School Rated A
- Community Stables
- Open Floorplan
About This Home
This well-cared-for townhouse offers comfort, convenience, and a flexible floor plan. The main level has hardwood floors, a bright living and dining area with a charming bow window, and direct access to your back deck, perfect for morning coffee or evening downtime. The efficient galley kitchen includes a pantry closet, and a half bath completes the first floor. Upstairs, you'll find two generously sized bedrooms with ample closet space, oversized full bath, and hallway linen closet. The walkout finished basement adds valuable bonus space, ideal for a home office, guest room, or study, plus laundry and storage with room for bikes. Two assigned parking spaces, professional management, a smoke-free, pet-friendly complex, and low monthly HOA. Tucked just off the Manhan Rail Trail, Olde Town Commons offers direct access to biking, walking, and easy commuting. Just minutes to I-91, downtown Northampton, Florence, and area parks.
Townhouse Details
Home Type
- Townhome
Est. Annual Taxes
- $3,955
Year Built
- Built in 1986
HOA Fees
- $304 Monthly HOA Fees
Home Design
- Entry on the 1st floor
- Frame Construction
- Shingle Roof
Interior Spaces
- 1,240 Sq Ft Home
- 2-Story Property
- Open Floorplan
- Ceiling Fan
- Decorative Lighting
- Light Fixtures
- Home Office
- Bonus Room
- Range
Flooring
- Wood
- Wall to Wall Carpet
Bedrooms and Bathrooms
- 2 Bedrooms
- Primary bedroom located on second floor
- Dual Closets
- Bathtub with Shower
Laundry
- Dryer
- Washer
Basement
- Exterior Basement Entry
- Laundry in Basement
Parking
- 2 Car Parking Spaces
- Common or Shared Parking
- Paved Parking
- Guest Parking
- Open Parking
- Off-Street Parking
- Assigned Parking
Location
- Property is near public transit
- Property is near schools
Schools
- Jackson Elementary School
- Jfk Middle School
- Nhs/Smith Voc High School
Utilities
- Window Unit Cooling System
- 6 Heating Zones
- Heating Available
Additional Features
- Deck
- Two or More Common Walls
Listing and Financial Details
- Legal Lot and Block 6 / 55
- Assessor Parcel Number M:018C B:0055 L:0006,3716473
Community Details
Overview
- Association fees include insurance, maintenance structure, road maintenance, ground maintenance, snow removal, trash
- 24 Units
- Olde Towne Commons Community
- Near Conservation Area
Amenities
- Medical Services
- Shops
- Coin Laundry
Recreation
- Marina
- Golf Course Community
- Tennis Courts
- Community Pool
- Park
- Community Stables
- Jogging Path
- Bike Trail
Pet Policy
- Pets Allowed
Map
Home Values in the Area
Average Home Value in this Area
Tax History
| Year | Tax Paid | Tax Assessment Tax Assessment Total Assessment is a certain percentage of the fair market value that is determined by local assessors to be the total taxable value of land and additions on the property. | Land | Improvement |
|---|---|---|---|---|
| 2025 | $4,582 | $328,900 | $0 | $328,900 |
| 2024 | $3,955 | $260,400 | $0 | $260,400 |
| 2023 | $3,749 | $236,700 | $0 | $236,700 |
| 2022 | $4,032 | $225,400 | $0 | $225,400 |
| 2021 | $3,625 | $208,700 | $0 | $208,700 |
| 2020 | $3,276 | $195,000 | $0 | $195,000 |
| 2019 | $3,387 | $195,000 | $0 | $195,000 |
| 2018 | $3,328 | $195,000 | $0 | $195,000 |
| 2017 | $3,255 | $195,000 | $0 | $195,000 |
| 2016 | $3,151 | $195,000 | $0 | $195,000 |
| 2015 | $3,081 | $195,000 | $0 | $195,000 |
| 2014 | $2,932 | $190,500 | $0 | $190,500 |
Property History
| Date | Event | Price | List to Sale | Price per Sq Ft | Prior Sale |
|---|---|---|---|---|---|
| 10/20/2025 10/20/25 | Price Changed | $344,000 | -1.4% | $277 / Sq Ft | |
| 06/12/2025 06/12/25 | For Sale | $349,000 | +88.6% | $281 / Sq Ft | |
| 06/23/2017 06/23/17 | Sold | $185,000 | -6.5% | $123 / Sq Ft | View Prior Sale |
| 05/03/2017 05/03/17 | Pending | -- | -- | -- | |
| 04/27/2017 04/27/17 | For Sale | $197,900 | -- | $131 / Sq Ft |
Source: MLS Property Information Network (MLS PIN)
MLS Number: 73389849
APN: NHAM-000018C-000055-000006
- 0 Terrace Ln
- 4 Gleason Rd
- 16 Taylor St
- 76 Cooke Ave
- 74 Barrett St Unit 105
- 61 Woodlawn Ave
- 63 Riverside Dr
- 152 S Main St Unit 8
- 152 S Main St Unit 5
- 152 S Main St Unit 4
- 14 Arlington St
- 76 Crescent St Unit 2
- 234 Elm St
- 5 Prospect Ct
- 218 Elm St
- 37 Finn St
- 36 Landy Ave
- 49 Kensington Ave
- 37 Landy Ave
- 13 1/2 Finn St
- 312-380 Hatfield St
- 74 Barrett St Unit 306 Coachlight
- 274 Prospect St Unit 2
- 73 Barrett St
- 49 Beacon St Unit 1L
- 80 Damon Rd Unit 7-306
- 92.5 Maple St Unit 4
- 9 Summer St Unit 1R
- 43 Bates St Unit 2
- 43 Bates St Unit 1
- 22 Highland Ave
- 103 State St Unit 2
- 17 Linden St Unit 2-bed 1-b
- 1 Walnut St Unit 1F
- 171 N Main St Unit 2 fl
- 49 Walnut St Unit 1
- 4 Center Ct Unit Noho Nest
- 7 Glenwood Ave Unit 7
- 1 Glenwood Ave Unit 1
- 3 Glenwood Ave Unit 3

