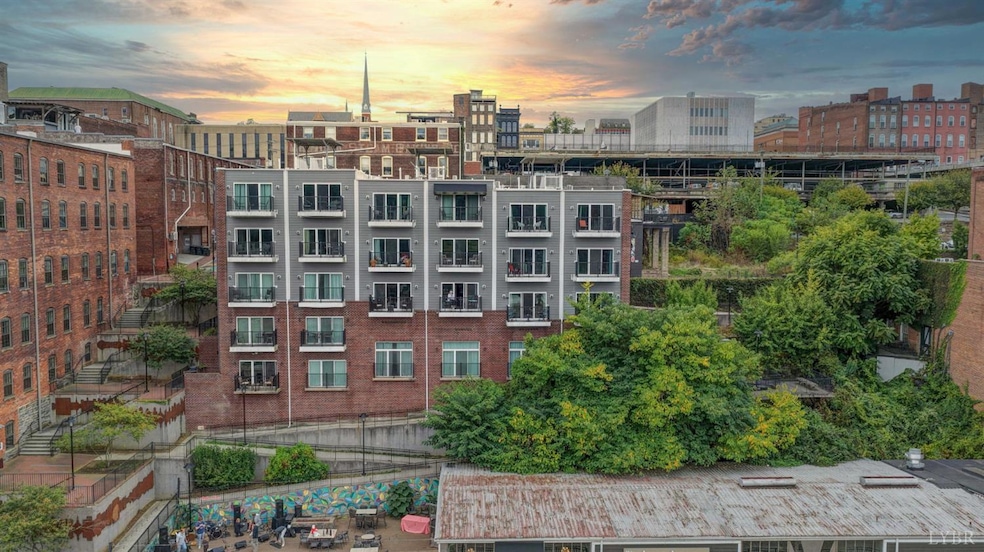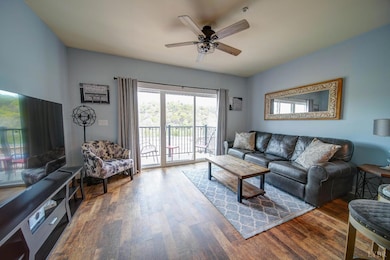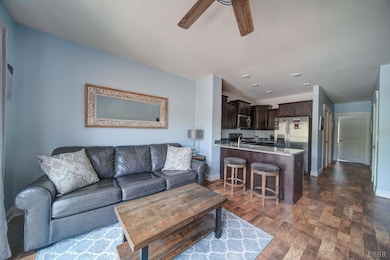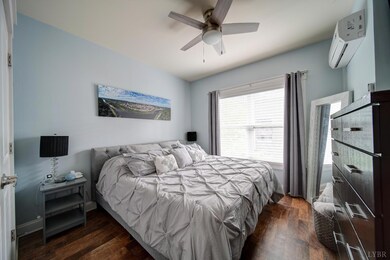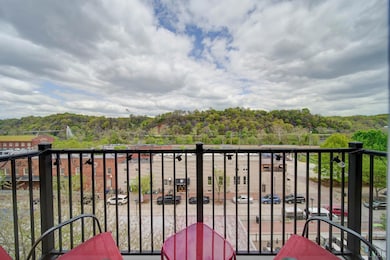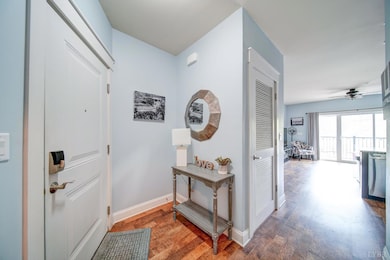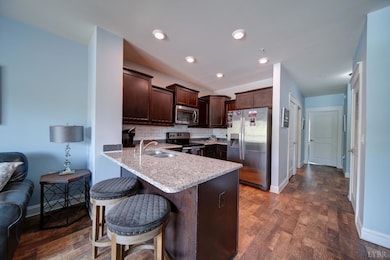51 11th St Unit 16 Lynchburg, VA 24504
Central Business District NeighborhoodEstimated payment $1,726/month
Highlights
- River Front
- Community Pool
- Zoned Heating
- City View
- Laundry closet
- 2-minute walk to Riverfront Park
About This Home
Forget sterile hotels. This beautifully furnished Downtown Loft is your exclusive, high-end home for every campus event and family visit. Enjoy the Walkable Downtown Hub, perfect for relaxing at Riverfront Park and trendy dining spots after a busy day. It provides the ideal balance: a quick, easy 10-minute drive to Liberty University for convenience, paired with vibrant city culture. The interior offers Optimized Comfort, featuring a King-sized bed, sleek kitchen, and a private balconyall turnkey amenities that secure high rental rates. This property saves you thousands on hotel bills and generates excellent income when you aren't using it, making it a powerful, dual-purpose addition to your portfolio.
Property Details
Home Type
- Condominium
Est. Annual Taxes
- $1,914
Year Built
- Built in 2018
Lot Details
- River Front
- Landscaped
HOA Fees
- $200 Monthly HOA Fees
Home Design
- Slab Foundation
- Shingle Roof
Interior Spaces
- 1 Full Bathroom
- 656 Sq Ft Home
- 1-Story Property
- Drapes & Rods
- Laminate Flooring
- City Views
Kitchen
- Self-Cleaning Oven
- Cooktop
- Microwave
- Dishwasher
Laundry
- Laundry closet
- Dryer
Schools
- Perrymont Elementary School
- Pl Dunbar Midl Middle School
- Heritage High School
Utilities
- Zoned Heating
- Underground Utilities
- Electric Water Heater
- Cable TV Available
Listing and Financial Details
- Assessor Parcel Number 04516024
Community Details
Overview
- Downtown Central Business Dist Subdivision
Recreation
- Community Pool
Building Details
- Net Lease
Map
Home Values in the Area
Average Home Value in this Area
Tax History
| Year | Tax Paid | Tax Assessment Tax Assessment Total Assessment is a certain percentage of the fair market value that is determined by local assessors to be the total taxable value of land and additions on the property. | Land | Improvement |
|---|---|---|---|---|
| 2025 | $2,016 | $240,000 | $28,000 | $212,000 |
| 2024 | $1,914 | $215,000 | $27,900 | $187,100 |
| 2023 | $1,913 | $215,000 | $27,900 | $187,100 |
| 2022 | $1,827 | $177,400 | $35,300 | $142,100 |
| 2021 | $1,969 | $177,400 | $35,300 | $142,100 |
| 2020 | $1,704 | $153,500 | $27,900 | $125,600 |
| 2019 | $1,704 | $153,500 | $27,900 | $125,600 |
| 2018 | $387 | $139,500 | $27,900 | $111,600 |
Property History
| Date | Event | Price | List to Sale | Price per Sq Ft | Prior Sale |
|---|---|---|---|---|---|
| 10/30/2025 10/30/25 | For Sale | $259,900 | +15.5% | $396 / Sq Ft | |
| 07/12/2022 07/12/22 | Sold | $225,000 | -2.2% | $371 / Sq Ft | View Prior Sale |
| 06/20/2022 06/20/22 | Pending | -- | -- | -- | |
| 06/17/2022 06/17/22 | For Sale | $230,000 | +27.8% | $379 / Sq Ft | |
| 01/30/2020 01/30/20 | Sold | $180,000 | -4.8% | $297 / Sq Ft | View Prior Sale |
| 01/03/2020 01/03/20 | Pending | -- | -- | -- | |
| 08/06/2019 08/06/19 | For Sale | $189,000 | -- | $311 / Sq Ft |
Purchase History
| Date | Type | Sale Price | Title Company |
|---|---|---|---|
| Bargain Sale Deed | $225,000 | Patel & Dalrymple | |
| Deed | $180,000 | None Available |
Mortgage History
| Date | Status | Loan Amount | Loan Type |
|---|---|---|---|
| Previous Owner | $144,000 | Commercial |
Source: Lynchburg Association of REALTORS®
MLS Number: 362842
APN: 045-16-024
- 1020-1022 Main St
- 802 Court St
- 1312 Clay St
- 1500 Main St Unit 301
- 1020 Harrison St
- 611 13th St
- 508 Washington St
- 1109 Harrison St
- 491 Main St
- 1401 Grace St
- 1415 Harrison St
- 1015 Jackson St
- 400 Madison St
- 615 Federal St
- 129 Fifth St
- 906 8th St
- 1814 E Lynch St
- 211 Cabell St
- 509 Franklin St
- 218 Cabell St
- 1016 Jefferson St Unit 4
- 1220 Commerce St
- 1312 Church St
- 400 12th St
- 1329 Jefferson St
- 1500 Main St
- 1316 Harrison St
- 712 12th St
- 410 Court St
- 405 Harrison St Unit 1
- 901 5th St
- 403 Polk St
- 1022 Wise St Unit ID1263780P
- 626 Florida Ave
- 922 Floyd St Unit 1
- 701 Hollins St
- 1112 Pierce St
- 1415 Kemper St Unit 68
- 258 Munford St Unit A
- 213 Munford St
