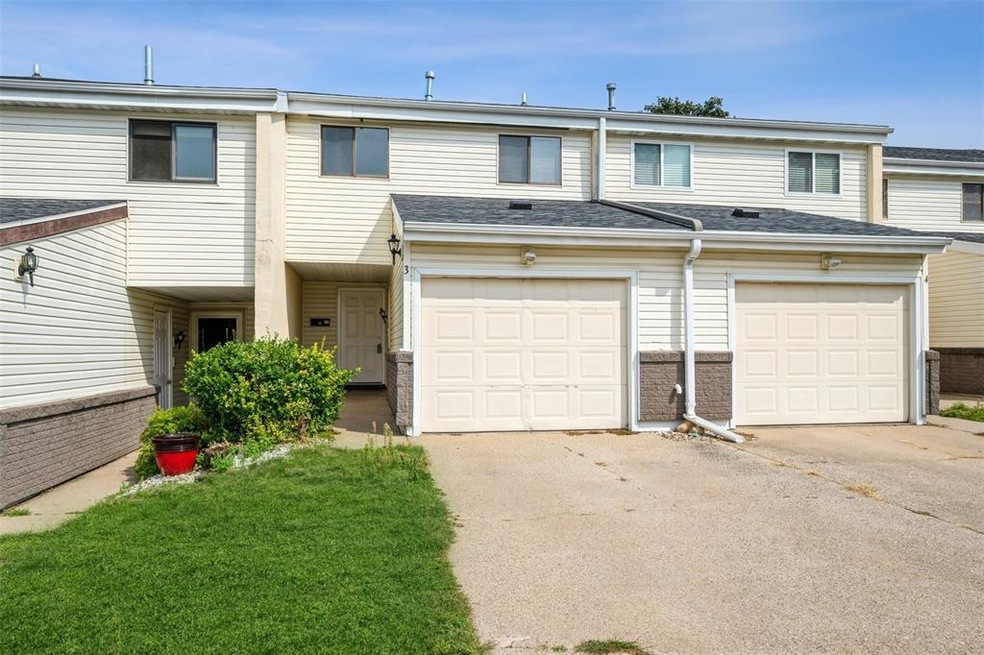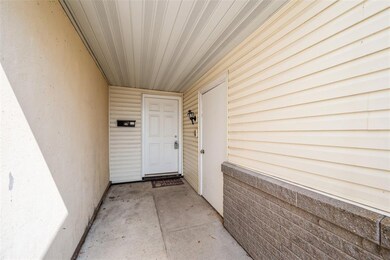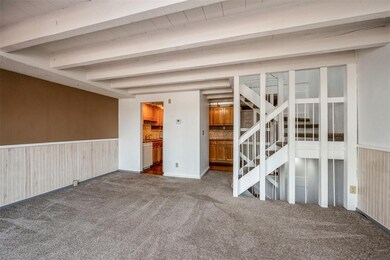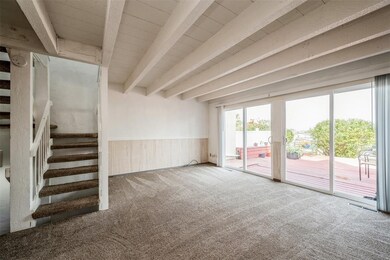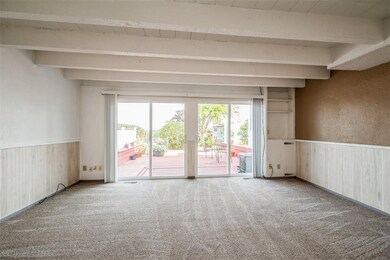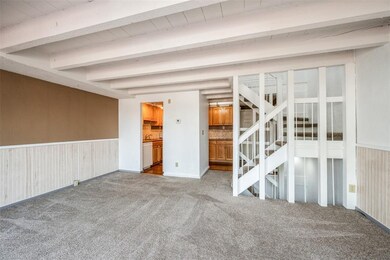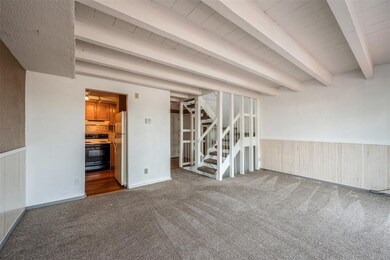
51 29th Avenue Dr SW Unit 3 Cedar Rapids, IA 52404
Southwest Area NeighborhoodHighlights
- Deck
- Recreation Room
- L-Shaped Dining Room
- Prairie Ridge Elementary School Rated A-
- Wooded Lot
- Community Pool
About This Home
As of December 2021Walk into this multi-level home from your detached garage that is only steps away from your front door. With updated carpet, you can make yourself cozy looking out your double slider to the back deck. Head down to the lower level and find your friends and family hanging out in the rec room, perfect for movie nights and game nights. As you head back upstairs, you will remember you are the host with the most... kitchen storage. Truly a chef's kiss kitchen. The top floor has volume ceilings with tons of natural light. 3 bedrooms upstairs with a full bath and a half makes it great for your company to stay through the night and have their own space. HOA has NO pet limitations, so bring on all your pets! HOA also has a private outdoor pool for you to use anytime during the summers. Dues cover all exterior, lawncare/snow removal, and water bill. HOA still navigating some Derecho repairs, just waiting on contractors.
Property Details
Home Type
- Condominium
Est. Annual Taxes
- $2,052
Year Built
- 1975
Lot Details
- Wooded Lot
HOA Fees
- $158 Monthly HOA Fees
Home Design
- Frame Construction
- Vinyl Construction Material
Interior Spaces
- 2-Story Property
- Family Room
- Living Room
- L-Shaped Dining Room
- Recreation Room
- Basement Fills Entire Space Under The House
Kitchen
- Range
- Dishwasher
- Disposal
Bedrooms and Bathrooms
- 3 Bedrooms
- Primary bedroom located on second floor
Laundry
- Laundry in unit
- Dryer
- Washer
Parking
- 1 Car Detached Garage
- Garage Door Opener
- Guest Parking
Outdoor Features
- Deck
- Patio
Utilities
- Forced Air Cooling System
- Heating System Uses Gas
- Gas Water Heater
- Cable TV Available
Community Details
Recreation
- Community Pool
- Snow Removal
Pet Policy
- Pets Allowed
Ownership History
Purchase Details
Home Financials for this Owner
Home Financials are based on the most recent Mortgage that was taken out on this home.Purchase Details
Home Financials for this Owner
Home Financials are based on the most recent Mortgage that was taken out on this home.Purchase Details
Home Financials for this Owner
Home Financials are based on the most recent Mortgage that was taken out on this home.Purchase Details
Home Financials for this Owner
Home Financials are based on the most recent Mortgage that was taken out on this home.Purchase Details
Home Financials for this Owner
Home Financials are based on the most recent Mortgage that was taken out on this home.Similar Homes in Cedar Rapids, IA
Home Values in the Area
Average Home Value in this Area
Purchase History
| Date | Type | Sale Price | Title Company |
|---|---|---|---|
| Warranty Deed | $110,000 | None Available | |
| Warranty Deed | $99,000 | None Available | |
| Warranty Deed | $95,000 | None Available | |
| Warranty Deed | $85,500 | None Available | |
| Joint Tenancy Deed | $68,500 | -- |
Mortgage History
| Date | Status | Loan Amount | Loan Type |
|---|---|---|---|
| Open | $11,000 | Stand Alone Second | |
| Open | $99,000 | New Conventional | |
| Previous Owner | $9,900 | Stand Alone Second | |
| Previous Owner | $89,100 | New Conventional | |
| Previous Owner | $80,750 | New Conventional | |
| Previous Owner | $80,808 | FHA | |
| Previous Owner | $88,301 | FHA | |
| Previous Owner | $68,760 | Fannie Mae Freddie Mac | |
| Previous Owner | $78,000 | New Conventional | |
| Previous Owner | $55,200 | No Value Available |
Property History
| Date | Event | Price | Change | Sq Ft Price |
|---|---|---|---|---|
| 12/03/2021 12/03/21 | Sold | $110,000 | 0.0% | $102 / Sq Ft |
| 10/15/2021 10/15/21 | Pending | -- | -- | -- |
| 09/28/2021 09/28/21 | For Sale | $110,000 | 0.0% | $102 / Sq Ft |
| 09/15/2021 09/15/21 | Pending | -- | -- | -- |
| 09/14/2021 09/14/21 | For Sale | $110,000 | +15.9% | $102 / Sq Ft |
| 06/26/2017 06/26/17 | Sold | $94,875 | 0.0% | $71 / Sq Ft |
| 05/26/2017 05/26/17 | Pending | -- | -- | -- |
| 05/23/2017 05/23/17 | For Sale | $94,875 | -- | $71 / Sq Ft |
Tax History Compared to Growth
Tax History
| Year | Tax Paid | Tax Assessment Tax Assessment Total Assessment is a certain percentage of the fair market value that is determined by local assessors to be the total taxable value of land and additions on the property. | Land | Improvement |
|---|---|---|---|---|
| 2023 | $2,186 | $103,900 | $13,000 | $90,900 |
| 2022 | $2,016 | $98,700 | $13,000 | $85,700 |
| 2021 | $2,108 | $92,800 | $13,000 | $79,800 |
| 2020 | $2,108 | $92,600 | $13,000 | $79,600 |
| 2019 | $2,034 | $90,700 | $13,000 | $77,700 |
| 2018 | $1,800 | $90,700 | $13,000 | $77,700 |
| 2017 | $2,030 | $81,200 | $6,000 | $75,200 |
| 2016 | $2,030 | $93,800 | $6,000 | $87,800 |
| 2015 | $2,026 | $94,183 | $6,000 | $88,183 |
| 2014 | $2,026 | $91,589 | $6,000 | $85,589 |
| 2013 | $1,874 | $91,589 | $6,000 | $85,589 |
Agents Affiliated with this Home
-

Seller's Agent in 2021
Tyler Funke
Realty87
(319) 491-5446
13 in this area
205 Total Sales
-
A
Buyer's Agent in 2021
Anthony Lueken
Epique Realty
(319) 480-3875
1 in this area
79 Total Sales
-
D
Seller's Agent in 2017
Daniel Hess
IOWA REALTY
(319) 981-3929
5 Total Sales
-

Buyer's Agent in 2017
Teri Fleming
Realty87
(319) 491-6391
7 in this area
117 Total Sales
Map
Source: Cedar Rapids Area Association of REALTORS®
MLS Number: 2106362
APN: 19032-26001-01002
- 51 29th Avenue Dr SW Unit 9
- 51 29th Avenue Dr SW Unit C22
- 101 26th Avenue Dr SW
- 2816 Fruitland Blvd SW
- 2430 Victoria Dr SW
- 2628 1st St SW
- 2469 1st St SW
- 2426 Deborah Dr SW
- 3104 Woodland Dr SW
- 2901 J St SW
- 233 26th Ave SW
- 2219 Hamilton St SW
- 2200 Fruitland Blvd SW
- 259 25th Ave SW
- 2408 J St SW
- 189 21st Ave SW
- 25-85 Aossey Ln SW
- 1120 Quarry Ave SW
- 2225 J St SW
- 2000 Hamilton St SW
