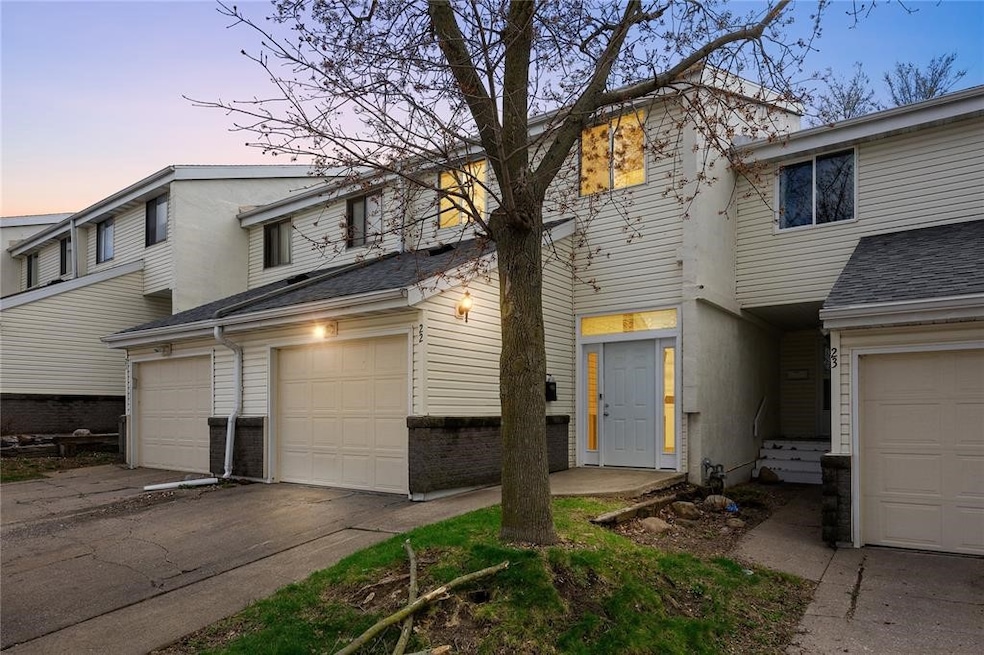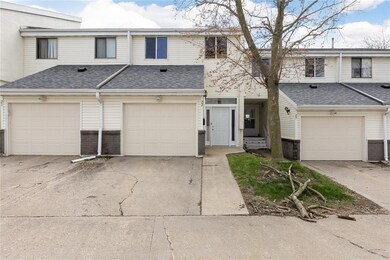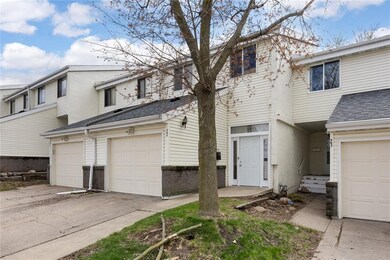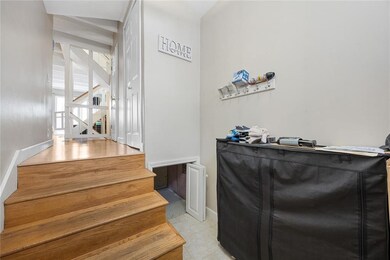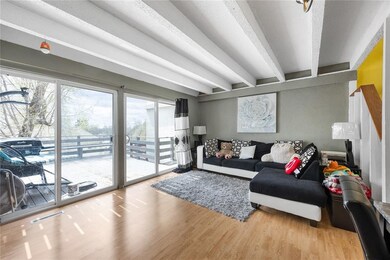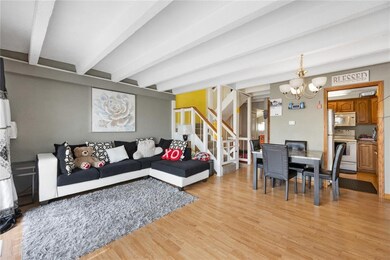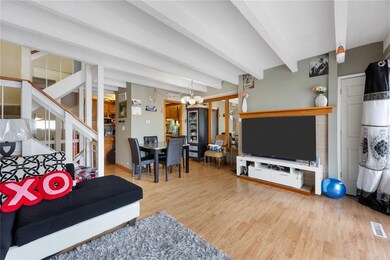51 29th Avenue Dr SW Unit C22 Cedar Rapids, IA 52404
Southwest Area NeighborhoodEstimated payment $1,273/month
Total Views
21
3
Beds
3.5
Baths
1,768
Sq Ft
$83
Price per Sq Ft
Highlights
- In Ground Pool
- Cul-De-Sac
- 1 Car Garage
- Prairie Ridge Elementary School Rated A-
- Forced Air Heating and Cooling System
- Family Room
About This Home
Perfect combination of style and comfort in this 2 story townhome with finished basement. This one is a little different the others in this complex as over $20,000 being spent on extending from entrance adding covered front steps, extra closet, storage and inside access to the garage. 2 decks and 2 fireplaces makes this a very comfortable home, in excellent location with easy access to Jones park. Take a look and you should be pleasentlly surprised.
Property Details
Home Type
- Condominium
Est. Annual Taxes
- $2,362
Year Built
- Built in 1975
HOA Fees
- $307 Monthly HOA Fees
Parking
- 1 Car Garage
- Garage Door Opener
Home Design
- Frame Construction
- Vinyl Siding
Interior Spaces
- Wood Burning Fireplace
- Family Room
- Basement Fills Entire Space Under The House
Kitchen
- Range with Range Hood
- Dishwasher
- Disposal
Bedrooms and Bathrooms
- 3 Bedrooms
- Primary Bedroom Upstairs
Laundry
- Dryer
- Washer
Schools
- College Comm Elementary And Middle School
- College Comm High School
Utilities
- Forced Air Heating and Cooling System
- Heating System Uses Gas
- Gas Water Heater
Additional Features
- In Ground Pool
- Cul-De-Sac
Listing and Financial Details
- Assessor Parcel Number 19032-26001-01021
Community Details
Pet Policy
- Pets Allowed
Map
Create a Home Valuation Report for This Property
The Home Valuation Report is an in-depth analysis detailing your home's value as well as a comparison with similar homes in the area
Home Values in the Area
Average Home Value in this Area
Tax History
| Year | Tax Paid | Tax Assessment Tax Assessment Total Assessment is a certain percentage of the fair market value that is determined by local assessors to be the total taxable value of land and additions on the property. | Land | Improvement |
|---|---|---|---|---|
| 2025 | $2,294 | $138,800 | $18,000 | $120,800 |
| 2024 | $2,566 | $121,100 | $13,000 | $108,100 |
| 2023 | $2,566 | $121,100 | $13,000 | $108,100 |
| 2022 | $2,362 | $115,800 | $13,000 | $102,800 |
| 2021 | $2,466 | $108,700 | $13,000 | $95,700 |
| 2020 | $2,466 | $108,300 | $13,000 | $95,300 |
| 2019 | $2,212 | $98,600 | $13,000 | $85,600 |
| 2018 | $1,992 | $98,600 | $13,000 | $85,600 |
| 2017 | $2,240 | $89,700 | $7,000 | $82,700 |
| 2016 | $2,240 | $103,500 | $7,000 | $96,500 |
| 2015 | $2,238 | $103,962 | $7,000 | $96,962 |
| 2014 | $2,238 | $101,110 | $7,000 | $94,110 |
| 2013 | $2,068 | $101,110 | $7,000 | $94,110 |
Source: Public Records
Property History
| Date | Event | Price | List to Sale | Price per Sq Ft | Prior Sale |
|---|---|---|---|---|---|
| 11/18/2025 11/18/25 | For Sale | $146,000 | +40.4% | $83 / Sq Ft | |
| 07/08/2019 07/08/19 | Sold | $104,000 | -0.9% | $78 / Sq Ft | View Prior Sale |
| 05/26/2019 05/26/19 | Pending | -- | -- | -- | |
| 02/12/2019 02/12/19 | For Sale | $104,900 | 0.0% | $78 / Sq Ft | |
| 02/04/2019 02/04/19 | Pending | -- | -- | -- | |
| 01/31/2019 01/31/19 | Price Changed | $104,900 | -4.6% | $78 / Sq Ft | |
| 01/10/2019 01/10/19 | For Sale | $110,000 | +10.0% | $82 / Sq Ft | |
| 05/19/2017 05/19/17 | Sold | $100,000 | 0.0% | $74 / Sq Ft | View Prior Sale |
| 03/31/2017 03/31/17 | Pending | -- | -- | -- | |
| 03/28/2017 03/28/17 | For Sale | $100,000 | +8.1% | $74 / Sq Ft | |
| 03/05/2015 03/05/15 | Sold | $92,500 | -2.6% | $68 / Sq Ft | View Prior Sale |
| 02/20/2015 02/20/15 | Pending | -- | -- | -- | |
| 02/17/2015 02/17/15 | For Sale | $95,000 | -- | $70 / Sq Ft |
Source: Cedar Rapids Area Association of REALTORS®
Purchase History
| Date | Type | Sale Price | Title Company |
|---|---|---|---|
| Warranty Deed | $104,000 | None Available | |
| Warranty Deed | -- | None Available | |
| Warranty Deed | $92,500 | None Available | |
| Warranty Deed | $102,500 | None Available | |
| Warranty Deed | $94,500 | None Available |
Source: Public Records
Mortgage History
| Date | Status | Loan Amount | Loan Type |
|---|---|---|---|
| Open | $67,600 | New Conventional | |
| Previous Owner | $90,000 | Adjustable Rate Mortgage/ARM | |
| Previous Owner | $92,700 | New Conventional | |
| Previous Owner | $85,500 | Fannie Mae Freddie Mac |
Source: Public Records
Source: Cedar Rapids Area Association of REALTORS®
MLS Number: 2509417
APN: 19032-26001-01021
Nearby Homes
- 51 29th Avenue Dr SW Unit 20
- 51 29th Avenue Dr SW Unit D11
- 109 Evelyn Dr SW
- 3010 Bowling St SW
- 2937 Southland St SW
- 42 Park Village Ave SW
- 2818 Southland St SW
- 3212 Southland St SW
- 2703 Schaeffer Dr SW
- 101 26th Avenue Dr SW
- 2601 Teresa Dr SW
- 90 29th Ave SW
- 69 26th Ave SW
- 148 33rd Ave SW
- 2321 Lauren Dr SW
- 223 26th Ave SW
- 2212 Deborah Dr SW
- 2021 Hamilton St SW
- Lot A-D 41st Avenue Dr SW
- 2536 L St SW
- 25-85 Aossey Ln SW
- 2211 C St SW
- 2981 6th St SW
- 115 16th Ave SW Unit upper
- 640 16th Ave SW
- 455 16th Ave SE
- 475 16th Ave SE
- 64 Miller Ave SW
- 69 Miller Ave SW
- 53 Miller Ave
- 1113 6th St SE
- 1150 6th St SE
- 900 3rd St SE
- 901 9th St SW Unit Upper
- 205 Kirkwood Ct SW
- 702 9th St SW Unit 1
- 702 9th St SW Unit 2
- 627 6th St SE
- 906 10th St SE
- 5650 Muirfield Dr SW
