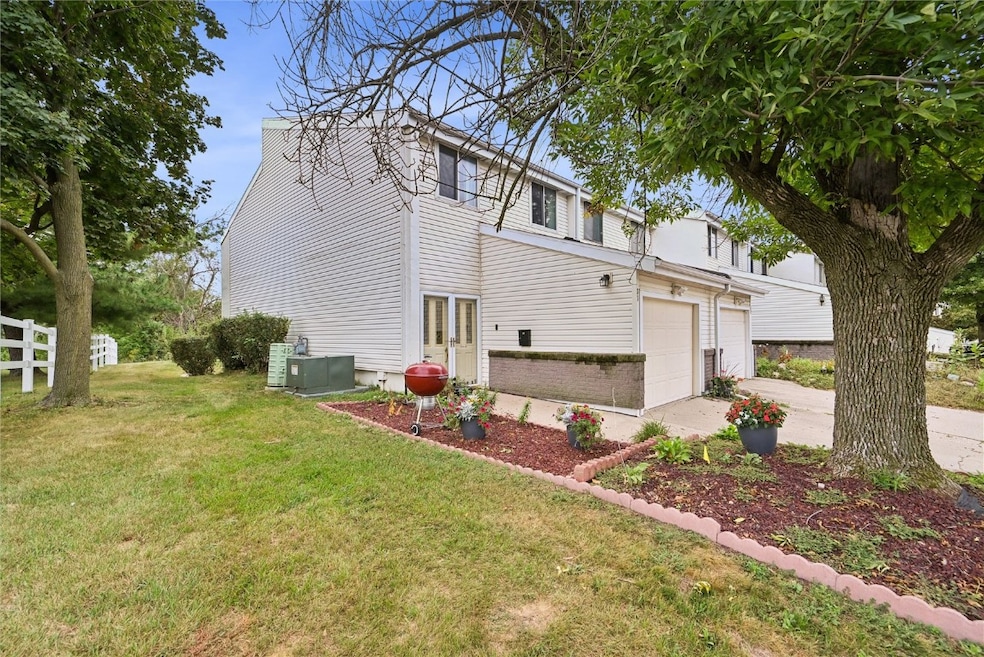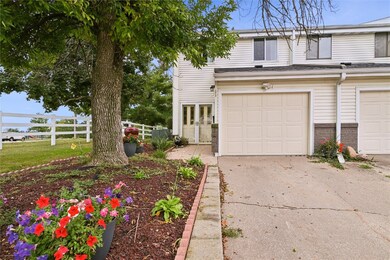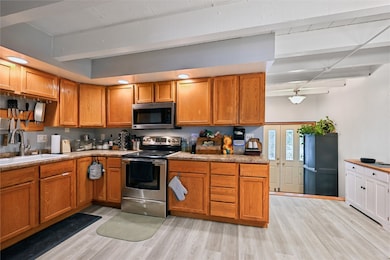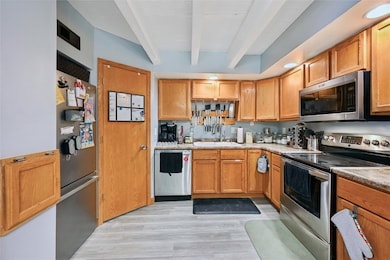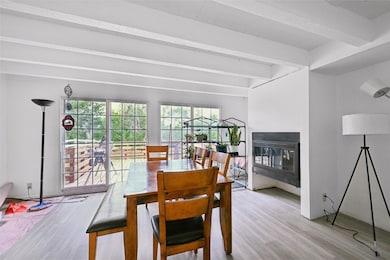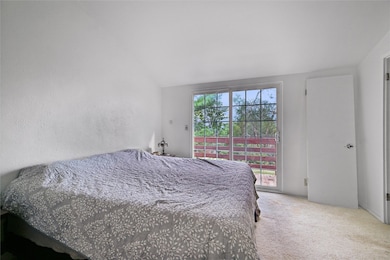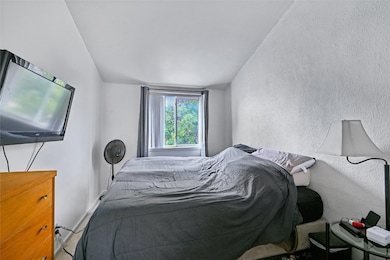51 29th Avenue Dr SW Unit D11 Cedar Rapids, IA 52404
Southwest Area NeighborhoodEstimated payment $1,241/month
Highlights
- Deck
- Patio
- Combination Kitchen and Dining Room
- Prairie Ridge Elementary School Rated A-
- Forced Air Heating and Cooling System
- 1 Car Garage
About This Home
All of us seek value, even with smaller expenses, like a bag full of groceries, or a car. It's especially important to find value in your biggest purchase! With that in mind, check out 51 29th Ave. Dr. #11. Three full bedrooms on the upper level, and the master even comes with it's own deck! Updated, eat in kitchen with newer appliances, and living room that opens out to a deck overlooking Jones Park. The lower level has another living space, and this one has a walk out to a private patio. Lower level also has it's own full bath, perfect for those times when you have company. One great feature with this condo, there is no walking across a cold parking lot (sorry, winter is coming!) to get your car, the garage is attached. You also have access to a pool, and association takes care of lawn care and plowing. Plus, pets allowed! Check out what else is available for 143k in the College Community District and then visit!
Property Details
Home Type
- Condominium
Est. Annual Taxes
- $2,164
Year Built
- Built in 1975
HOA Fees
- $307 Monthly HOA Fees
Parking
- 1 Car Garage
- Garage Door Opener
Home Design
- Frame Construction
- Vinyl Siding
Interior Spaces
- 2-Story Property
- Combination Kitchen and Dining Room
- Basement Fills Entire Space Under The House
Kitchen
- Range
- Microwave
- Dishwasher
- Disposal
Bedrooms and Bathrooms
- 3 Bedrooms
- Primary Bedroom Upstairs
- 2 Full Bathrooms
Laundry
- Dryer
- Washer
Outdoor Features
- Deck
- Patio
Schools
- College Comm Elementary And Middle School
- College Comm High School
Utilities
- Forced Air Heating and Cooling System
- Heating System Uses Gas
- Gas Water Heater
Listing and Financial Details
- Assessor Parcel Number 19032-26001-01010
Community Details
Pet Policy
- Pets Allowed
Map
Home Values in the Area
Average Home Value in this Area
Tax History
| Year | Tax Paid | Tax Assessment Tax Assessment Total Assessment is a certain percentage of the fair market value that is determined by local assessors to be the total taxable value of land and additions on the property. | Land | Improvement |
|---|---|---|---|---|
| 2025 | $1,906 | $127,400 | $18,000 | $109,400 |
| 2024 | $2,142 | $111,000 | $13,000 | $98,000 |
| 2023 | $2,142 | $111,000 | $13,000 | $98,000 |
| 2022 | $1,962 | $105,600 | $13,000 | $92,600 |
| 2021 | $2,254 | $99,200 | $13,000 | $86,200 |
| 2020 | $2,254 | $99,000 | $13,000 | $86,000 |
| 2019 | $2,176 | $97,000 | $13,000 | $84,000 |
| 2018 | $1,956 | $97,000 | $13,000 | $84,000 |
| 2017 | $2,198 | $88,100 | $7,000 | $81,100 |
| 2016 | $2,198 | $101,600 | $7,000 | $94,600 |
| 2015 | $2,196 | $102,009 | $7,000 | $95,009 |
| 2014 | $2,196 | $99,214 | $7,000 | $92,214 |
| 2013 | $1,846 | $99,214 | $7,000 | $92,214 |
Property History
| Date | Event | Price | List to Sale | Price per Sq Ft | Prior Sale |
|---|---|---|---|---|---|
| 09/30/2025 09/30/25 | For Sale | $143,000 | +33.0% | $101 / Sq Ft | |
| 08/26/2013 08/26/13 | Sold | $107,500 | -2.3% | $76 / Sq Ft | View Prior Sale |
| 07/26/2013 07/26/13 | Pending | -- | -- | -- | |
| 06/24/2013 06/24/13 | For Sale | $110,000 | -- | $78 / Sq Ft |
Purchase History
| Date | Type | Sale Price | Title Company |
|---|---|---|---|
| Warranty Deed | $107,500 | None Available | |
| Warranty Deed | $84,500 | -- |
Mortgage History
| Date | Status | Loan Amount | Loan Type |
|---|---|---|---|
| Closed | $10,750 | Stand Alone Second | |
| Previous Owner | $68,000 | Purchase Money Mortgage |
Source: Cedar Rapids Area Association of REALTORS®
MLS Number: 2508195
APN: 19032-26001-01010
- 51 29th Avenue Dr SW Unit 20
- 3010 Bowling St SW
- 109 Evelyn Dr SW
- 42 Park Village Ave SW
- 2937 Southland St SW
- 2818 Southland St SW
- 3212 Southland St SW
- 2703 Schaeffer Dr SW
- 101 26th Avenue Dr SW
- 2601 Teresa Dr SW
- 90 29th Ave SW
- 69 26th Ave SW
- 148 33rd Ave SW
- 2480 1st St SW
- 2321 Lauren Dr SW
- 223 26th Ave SW
- 2212 Deborah Dr SW
- 2021 Hamilton St SW
- Lot A-D 41st Avenue Dr SW
- 2536 L St SW
- 228 Wilson Ave SW
- 25-85 Aossey Ln SW
- 2211 C St SW
- 2981 6th St SW
- 2417 Illinois St SW
- 115 16th Ave SW Unit upper
- 640 16th Ave SW
- 455 16th Ave SE
- 475 16th Ave SE
- 64 Miller Ave SW
- 69 Miller Ave SW
- 53 Miller Ave
- 1113 6th St SE
- 1150 6th St SE
- 900 3rd St SE
- 901 9th St SW Unit Upper
- 205 Kirkwood Ct SW
- 702 9th St SW Unit 1
- 702 9th St SW Unit 2
- 627 6th St SE
