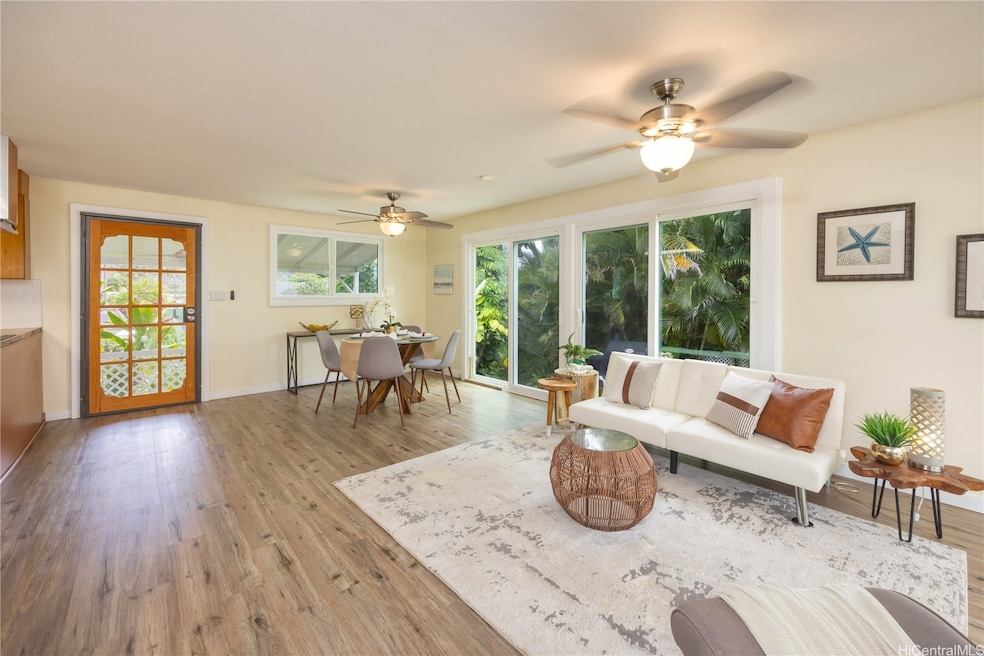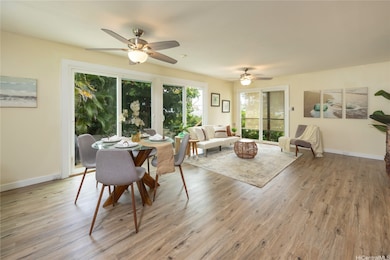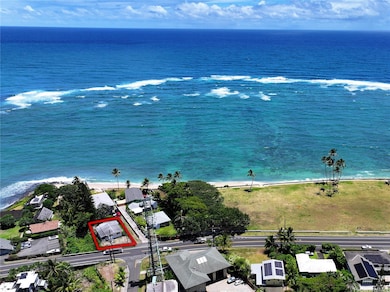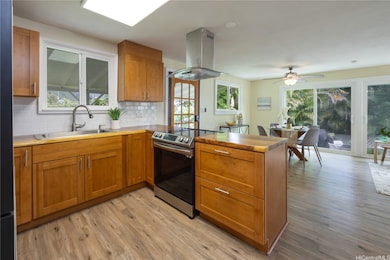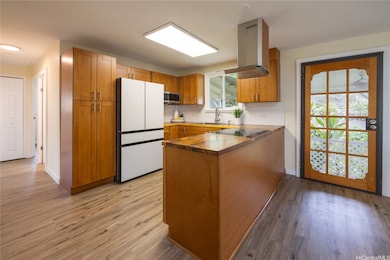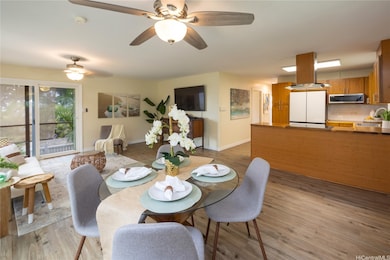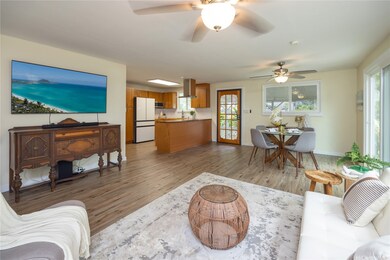51-523 Kamehameha Hwy Kaaawa, HI 96730
Estimated payment $6,186/month
Highlights
- Ocean View
- Home fronts a canal
- Card or Code Access
- Ka'a'awa Elementary School Rated 9+
- Building Patio
- 1-minute walk to Swanzy Beach Park
About This Home
Your Coastal Escape Awaits! Discover the perfect blend of island tranquility and modern luxury in this beautifully
renovated home nestled along the breathtaking coastline of Ka'a'awa on Oahu’s stunning Windward side. Wake up
to the serene sounds of the ocean, admire views of the iconic Crouching Lion, and enjoy easy access to nearby
beaches and hiking trails. The ultimate North Shore experience begins here. Step inside to a spacious, light-filled
open layout interior with luxury vinyl plank flooring, fresh interior and exterior paint. The heart of the home - a
custom kitchen - features Acacia wood countertops, new appliances, and finishes that elevate everyday living.
Additional highlights include new bathroom with designer finishes; double-pane, tinted vinyl windows & glass
doors for comfort and privacy; New roof recently installed, ceiling fans, lighting, and closet systems. This turnkey
home offers a seamless indoor-outdoor living with coastal breezes and mountain air. Whether you're looking for a
full-time residence, a weekend getaway, or an investment in one of Oahu’s most scenic coastal communities, this
home delivers unmatched charm, comfort, and convenience.
Listing Agent
Hawaii Modern Realty Brokerage Phone: (808) 792-3910 License #RB-19951 Listed on: 10/15/2025

Home Details
Home Type
- Single Family
Est. Annual Taxes
- $3,072
Year Built
- Built in 1974
Lot Details
- 7,500 Sq Ft Lot
- Home fronts a canal
- Property is in excellent condition
- Zoning described as 05 - R-5 Residential District
Parking
- 2 Car Garage
Property Views
- Ocean
- Garden
Home Design
- Wood Frame Construction
- Composition Roof
Interior Spaces
- 880 Sq Ft Home
- 1-Story Property
- Vinyl Flooring
Bedrooms and Bathrooms
- 3 Bedrooms
- Bathroom on Main Level
- 1 Full Bathroom
Utilities
- Cesspool
Listing and Financial Details
- Assessor Parcel Number 1-5-1-012-014-0000
Community Details
Amenities
- Building Patio
- Community Deck or Porch
- Community Storage Space
Additional Features
- Kaaawa Subdivision
- Card or Code Access
Map
Home Values in the Area
Average Home Value in this Area
Tax History
| Year | Tax Paid | Tax Assessment Tax Assessment Total Assessment is a certain percentage of the fair market value that is determined by local assessors to be the total taxable value of land and additions on the property. | Land | Improvement |
|---|---|---|---|---|
| 2025 | $2,651 | $1,039,000 | $780,200 | $258,800 |
| 2024 | $2,651 | $917,300 | $855,000 | $62,300 |
| 2023 | $2,145 | $852,800 | $609,200 | $243,600 |
| 2022 | $2,543 | $726,500 | $609,200 | $117,300 |
| 2021 | $2,534 | $724,000 | $609,200 | $114,800 |
| 2020 | $2,223 | $635,100 | $513,000 | $122,100 |
| 2019 | $2,286 | $636,200 | $513,000 | $123,200 |
| 2018 | $2,286 | $653,000 | $464,900 | $188,100 |
| 2017 | $2,079 | $594,100 | $464,900 | $129,200 |
| 2016 | $2,015 | $575,600 | $464,900 | $110,700 |
| 2015 | $2,043 | $583,600 | $427,500 | $156,100 |
| 2014 | -- | $562,700 | $427,500 | $135,200 |
Property History
| Date | Event | Price | List to Sale | Price per Sq Ft | Prior Sale |
|---|---|---|---|---|---|
| 10/15/2025 10/15/25 | For Sale | $1,125,000 | +89.7% | $1,278 / Sq Ft | |
| 12/10/2021 12/10/21 | Sold | $593,000 | 0.0% | $674 / Sq Ft | View Prior Sale |
| 11/10/2021 11/10/21 | Pending | -- | -- | -- | |
| 10/27/2021 10/27/21 | For Sale | $593,000 | -- | $674 / Sq Ft |
Purchase History
| Date | Type | Sale Price | Title Company |
|---|---|---|---|
| Special Warranty Deed | $593,000 | Tg | |
| Special Warranty Deed | $593,000 | Tg | |
| Special Warranty Deed | $593,000 | Tg | |
| Limited Warranty Deed | $1,000 | None Available | |
| Limited Warranty Deed | $1,000 | None Available | |
| Commissioners Deed | $403,440 | None Available | |
| Commissioners Deed | $403,440 | None Available | |
| Warranty Deed | $475,000 | Tg | |
| Warranty Deed | $495,000 | -- | |
| Warranty Deed | $373,000 | -- | |
| Interfamily Deed Transfer | -- | -- |
Mortgage History
| Date | Status | Loan Amount | Loan Type |
|---|---|---|---|
| Previous Owner | $485,212 | VA | |
| Previous Owner | $195,000 | Unknown | |
| Previous Owner | $298,400 | Unknown | |
| Closed | $74,600 | No Value Available |
Source: HiCentral MLS (Honolulu Board of REALTORS®)
MLS Number: 202522060
APN: 1-5-1-012-014-0000
- 51-450 Kekio Rd
- 51-452 Kamehameha Hwy
- 51-618 Kamehameha Hwy
- 51-636 Kamehameha Hwy Unit 5526
- 51-636 Kamehameha Hwy Unit 4413
- 51-636 Kamehameha Hwy Unit 215
- 51-636 Kamehameha Hwy Unit 115
- 51-636 Kamehameha Hwy Unit 1124
- 51-17 Ka?a?awa Place
- 53-239 Kamehameha Hwy
- 53-354 Kamehameha Hwy Unit 3 F
- 53-388 Kamehameha Hwy
- 53-464 Kamehameha Hwy Unit 4
- 53-416 Kamehameha Hwy Unit A
- 53-549 Kamehameha Hwy Unit 303
- 53-549 Kamehameha Hwy Unit 506
- 53-549 Kamehameha Hwy Unit 503
- 53-549 Kamehameha Hwy Unit 211
- 53-549 Kamehameha Hwy Unit 618
- 53-549 Kamehameha Hwy Unit 309
- 51-6 Lau Place
- 53-157 Kamehameha Hwy
- 49-549 Kamehameha Hwy Unit A
- 53-729-729 Kamehameha Hwy Unit ID1250631P
- 54-353 Kamehameha Hwy Unit 2
- 47-337 Mahakea Rd Unit B
- 47-285 Waihee Rd Unit D
- 55-339 Kamehameha Hwy
- 47-563 Laniwela Way
- 47-420 Hui Iwa St Unit A201
- 46-74-74 Puulena St
- 46-44 Puulena St Unit 812
- 45-185 Lilipuna Rd Unit B- Front
- 46-405 Kahuhipa St Unit C
- 46-269 Kahuhipa St Unit D310
- 46-270 Kahuhipa St Unit A622
- 46-270 Kahuhipa St Unit A401
- 46-270 Kahuhipa St Unit A615
- 45-143 William Henry Rd Unit D
- 45-217 Mahalani Cir
