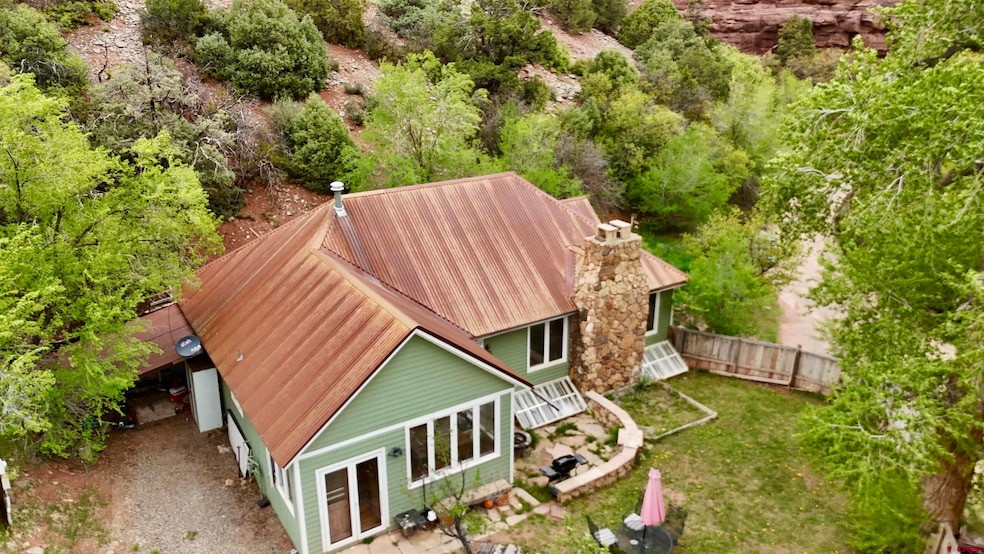51 Blake St Mountain Village, CO 81435
Estimated payment $5,670/month
Highlights
- Valley View
- Wood Flooring
- Victorian Architecture
- Telluride Intermediate School Rated A-
- Main Floor Primary Bedroom
- Open Space
About This Home
Calling All Locals! This charming home offers the perfect opportunity to make it your own. With a flexible layout and thoughtful design, it’s well-suited for a variety of living arrangements—ideal for local buyers looking for a comfortable, character-filled space. Originally built in-town in 1970 and relocated to its current lot in Sawpit in the late ’90s, this home blends history with functionality. Classic details throughout the build add a nostalgic touch that sets it apart. Sunlight pours through the windows all year, creating a warm and welcoming atmosphere. While the home features baseboard heating and a cozy wood-burning fireplace in the living room, the passive solar gain helps maintain a naturally comfortable temperature year-round. Set on a generous lot in the heart of Sawpit, you’ll enjoy a spacious yard framed by mature trees that offer both privacy and shade. Just a short stroll to the bus stop and right across the street from the Sawpit Mercantile—where you can grab provisions, enjoy a meal, or pick up a bottle of wine—you’ll appreciate the convenience and charm of this unique community. This single-family gem is ready to welcome you home.
Home Details
Home Type
- Single Family
Est. Annual Taxes
- $1,498
Year Built
- Built in 1970 | Remodeled in 1999
Lot Details
- 7,405 Sq Ft Lot
- Open Space
- Fenced Front Yard
- Irrigation
Home Design
- Victorian Architecture
- Metal Roof
- Wood Siding
- Stick Built Home
Interior Spaces
- 2,300 Sq Ft Home
- 2-Story Property
- Ceiling Fan
- Living Room with Fireplace
- Combination Kitchen and Dining Room
- Wood Flooring
- Valley Views
- Finished Basement
Kitchen
- Oven or Range
- Microwave
- Dishwasher
- Compactor
Bedrooms and Bathrooms
- 3 Bedrooms
- Primary Bedroom on Main
- 3 Full Bathrooms
Laundry
- Dryer
- Washer
Schools
- Telluride K-6 Elementary School
- Telluride 7-8 Middle School
- Telluride 9-12 High School
Utilities
- Heating System Uses Wood
- Baseboard Heating
- Water Heater
- Engineered Septic
- Septic Tank
- Internet Available
Additional Features
- Solar Heating System
- Shed
- Accessory Dwelling Unit (ADU)
Listing and Financial Details
- Assessor Parcel Number 456317209001
Map
Home Values in the Area
Average Home Value in this Area
Property History
| Date | Event | Price | Change | Sq Ft Price |
|---|---|---|---|---|
| 08/27/2025 08/27/25 | Pending | -- | -- | -- |
| 08/25/2025 08/25/25 | For Sale | $1,050,000 | 0.0% | $457 / Sq Ft |
| 08/07/2025 08/07/25 | Pending | -- | -- | -- |
| 06/23/2025 06/23/25 | Price Changed | $1,050,000 | -6.3% | $457 / Sq Ft |
| 05/23/2025 05/23/25 | For Sale | $1,120,000 | -- | $487 / Sq Ft |
Source: Colorado Real Estate Network (CREN)
MLS Number: 824597
- 0 58p Rd Unit 43422
- 0 58p Rd Unit 42511
- 20978 Highway 145
- 5109 Cr M44 Rd
- 1400 Peninsula Dr Unit 26
- 57 Fall Creek Rd
- 30 Stella Dr
- 462 Dragon Lode Dr
- 17 Dragon Lode Dr
- 22411 Colorado 145
- 0 Elam Ridge Dr Unit 827778
- 0 Elam Ridge Dr Unit 11 43883
- 219 Juniper Village Dr
- 0 Tbd Last Dollar Rd
- 1036 Harcourt Trail
- RPR Last Dollar Rd
- 1436 Harcourt Trail
- TBD 58p Rd
- 57T 57p Rd Unit 10
- 0 57p Rd







