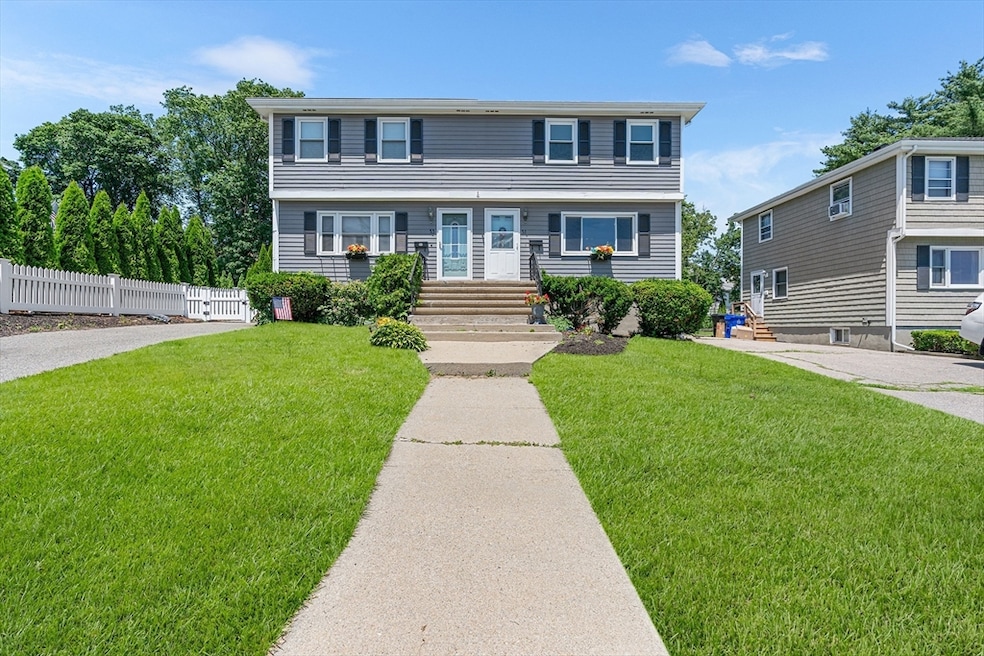
51 Boutwell St Dorchester, MA 02122
Neponset-Port Norfolk NeighborhoodHighlights
- Medical Services
- Property is near public transit
- No HOA
- Contemporary Architecture
- Wood Flooring
- Jogging Path
About This Home
As of August 2025Charming attached single-family home in Pope’s Hill with no HOA fees, a large fenced yard, and 2 off-street parking spots via a shared driveway. Inside, enjoy a bright living area, updated kitchen appliances, and fully renovated bathrooms. The partially finished basement offers flexible space for a gym or guest area. The unfinished area has in-unit laundry with sink and an updated gas heating system. Located just 0.3 miles to Stop & Shop, 0.9 miles to Ashmont Station, and about 1 mile to Fields Corner Station. Easy access to I-93 and close to the shops, restaurants, and nightlife of Adams Village. This move-in ready home combines outdoor space, parking, and a prime location—don’t miss it!
Last Agent to Sell the Property
Arnold Dick
Redfin Corp. Listed on: 06/25/2025

Home Details
Home Type
- Single Family
Est. Annual Taxes
- $6,273
Year Built
- Built in 1986
Lot Details
- 4,020 Sq Ft Lot
- Property is zoned R1
Home Design
- Contemporary Architecture
- Concrete Perimeter Foundation
Interior Spaces
- Ceiling Fan
- Light Fixtures
- Partially Finished Basement
- Exterior Basement Entry
Kitchen
- Stove
- Range
- Microwave
- Dishwasher
- Stainless Steel Appliances
- Disposal
Flooring
- Wood
- Wall to Wall Carpet
- Vinyl
Bedrooms and Bathrooms
- 2 Bedrooms
- Primary bedroom located on second floor
Laundry
- Dryer
- Washer
Parking
- 2 Car Parking Spaces
- Shared Driveway
- Open Parking
Outdoor Features
- Outdoor Storage
Location
- Property is near public transit
- Property is near schools
Utilities
- No Cooling
- Heating System Uses Natural Gas
Listing and Financial Details
- Assessor Parcel Number W:16 P:02243 S:080,1295350
Community Details
Overview
- No Home Owners Association
Amenities
- Medical Services
- Shops
- Coin Laundry
Recreation
- Jogging Path
Ownership History
Purchase Details
Home Financials for this Owner
Home Financials are based on the most recent Mortgage that was taken out on this home.Purchase Details
Home Financials for this Owner
Home Financials are based on the most recent Mortgage that was taken out on this home.Purchase Details
Similar Homes in the area
Home Values in the Area
Average Home Value in this Area
Purchase History
| Date | Type | Sale Price | Title Company |
|---|---|---|---|
| Not Resolvable | $420,000 | -- | |
| Deed | $256,000 | -- | |
| Deed | $81,000 | -- |
Mortgage History
| Date | Status | Loan Amount | Loan Type |
|---|---|---|---|
| Open | $381,550 | Stand Alone Refi Refinance Of Original Loan | |
| Closed | $399,000 | New Conventional | |
| Previous Owner | $195,000 | No Value Available | |
| Previous Owner | $170,800 | Purchase Money Mortgage | |
| Previous Owner | $51,200 | No Value Available | |
| Previous Owner | $8,794 | No Value Available | |
| Previous Owner | $20,000 | No Value Available |
Property History
| Date | Event | Price | Change | Sq Ft Price |
|---|---|---|---|---|
| 08/08/2025 08/08/25 | Sold | $630,000 | +5.2% | $571 / Sq Ft |
| 07/01/2025 07/01/25 | Pending | -- | -- | -- |
| 06/25/2025 06/25/25 | For Sale | $599,000 | +42.6% | $543 / Sq Ft |
| 04/21/2017 04/21/17 | Sold | $420,000 | -3.4% | $433 / Sq Ft |
| 03/06/2017 03/06/17 | Pending | -- | -- | -- |
| 03/04/2017 03/04/17 | For Sale | $435,000 | -- | $449 / Sq Ft |
Tax History Compared to Growth
Tax History
| Year | Tax Paid | Tax Assessment Tax Assessment Total Assessment is a certain percentage of the fair market value that is determined by local assessors to be the total taxable value of land and additions on the property. | Land | Improvement |
|---|---|---|---|---|
| 2025 | $6,273 | $541,700 | $208,400 | $333,300 |
| 2024 | $5,459 | $500,800 | $179,600 | $321,200 |
| 2023 | $5,025 | $467,900 | $167,800 | $300,100 |
| 2022 | $4,847 | $445,500 | $159,800 | $285,700 |
| 2021 | $4,497 | $421,500 | $155,100 | $266,400 |
| 2020 | $4,461 | $422,400 | $158,700 | $263,700 |
| 2019 | $4,124 | $391,300 | $122,200 | $269,100 |
| 2018 | $3,831 | $365,600 | $122,200 | $243,400 |
| 2017 | $3,685 | $348,000 | $122,200 | $225,800 |
| 2016 | $3,577 | $325,200 | $122,200 | $203,000 |
| 2015 | $3,414 | $281,900 | $118,500 | $163,400 |
| 2014 | $3,345 | $265,900 | $118,500 | $147,400 |
Agents Affiliated with this Home
-
A
Seller's Agent in 2025
Arnold Dick
Redfin Corp.
-

Buyer's Agent in 2025
Sandra Mclaughlin
Century 21 Property Central Inc.
(781) 438-7220
1 in this area
24 Total Sales
-
M
Seller's Agent in 2017
Michael Mullen
Olde Towne Real Estate Co.
Map
Source: MLS Property Information Network (MLS PIN)
MLS Number: 73396454
APN: DORC-000000-000016-002243-000080
- 574 Ashmont St Unit 1
- 30 N Munroe Terrace Unit 2
- 10 Coffey St Unit 25
- 18 Salina Rd
- 436 Ashmont St Unit 1
- 48 Coffey St Unit 3C
- 644 Adams St Unit 3
- 8 Nahant Ave
- 56 Coffey St Unit 7
- 582 Freeport St Unit 2
- 49 Coffey St Unit B
- 36 Mckone St
- 36 Mckone St Unit 2
- 36 Mckone St Unit 1
- 60 Houghton St Unit 62
- 106 Lonsdale St Unit 1
- 4 Payne St Unit THREE
- 4 Payne St Unit One
- 114 Wrentham St Unit 1
- 76 Florida St






