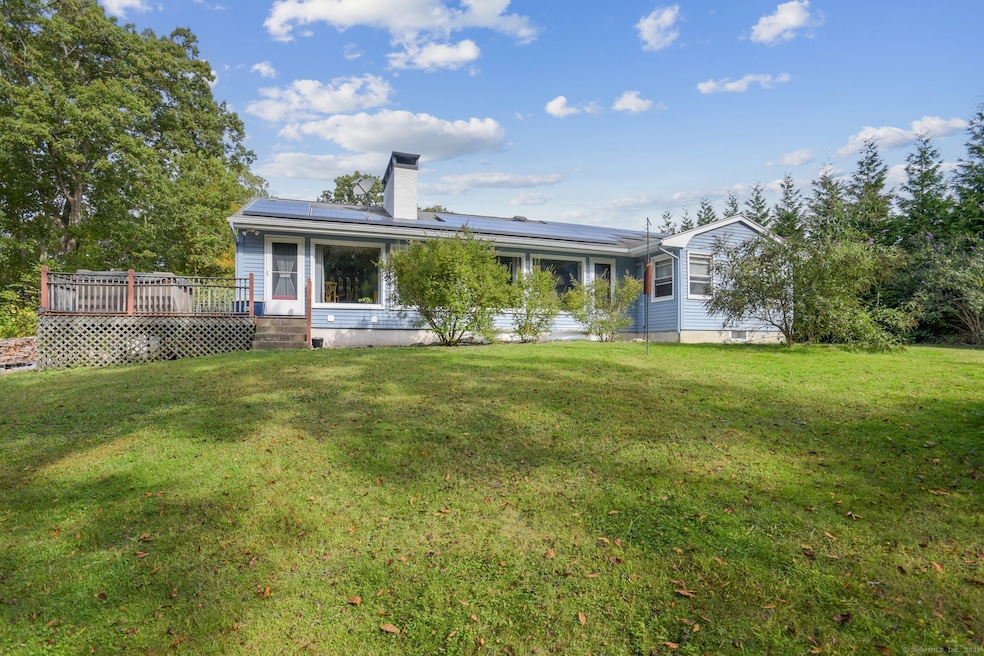51 Braman Rd Waterford, CT 06385
Estimated payment $3,515/month
Highlights
- 1.86 Acre Lot
- Ranch Style House
- 2 Fireplaces
- Waterford High School Rated A-
- Attic
- Thermal Windows
About This Home
Set back from the road on the corner of Susan Terrace, where last sale was over 1 million dollars, sits this large ranch with an in-law apartment. The home features multiple mini splits, wood burning fireplace inserts + thermopane windows, all to keep your heating costs in check. The large kitchen with stainless steel appliances, to include a gas range, can accommodate "too many cooks". A large portion of the main level has hardwood floors. The lower level contains a very spacious legal in-law apartment with full bath, kitchen, family room and bedrooms. The lot is a wonderful deep lot encompassing 1.86 acres. Some updating will be helpful, but all in all a great value for the size. Sellers seek an as is sale, but inspections are welcome.Solar system has no lease payments and is a purchase power agreement only!
Listing Agent
Signature Properties of NewEng Brokerage Phone: (860) 447-8839 License #RES.0752883 Listed on: 09/30/2025
Home Details
Home Type
- Single Family
Est. Annual Taxes
- $7,319
Year Built
- Built in 1952
Lot Details
- 1.86 Acre Lot
- Property is zoned R-40
Parking
- 8 Parking Spaces
Home Design
- Ranch Style House
- Concrete Foundation
- Frame Construction
- Asphalt Shingled Roof
- Clap Board Siding
Interior Spaces
- 2 Fireplaces
- Thermal Windows
- Concrete Flooring
Kitchen
- Gas Range
- Dishwasher
Bedrooms and Bathrooms
- 6 Bedrooms
- 3 Full Bathrooms
Laundry
- Laundry on main level
- Dryer
- Washer
Attic
- Storage In Attic
- Pull Down Stairs to Attic
Partially Finished Basement
- Basement Fills Entire Space Under The House
- Interior Basement Entry
- Apartment Living Space in Basement
Schools
- Waterford High School
Utilities
- Mini Split Air Conditioners
- Baseboard Heating
- Heating System Uses Oil
- Private Company Owned Well
- Electric Water Heater
- Fuel Tank Located in Basement
Listing and Financial Details
- Assessor Parcel Number 1586924
Map
Home Values in the Area
Average Home Value in this Area
Tax History
| Year | Tax Paid | Tax Assessment Tax Assessment Total Assessment is a certain percentage of the fair market value that is determined by local assessors to be the total taxable value of land and additions on the property. | Land | Improvement |
|---|---|---|---|---|
| 2025 | $7,319 | $313,330 | $106,200 | $207,130 |
| 2024 | $6,987 | $313,330 | $106,200 | $207,130 |
| 2023 | $6,643 | $313,330 | $106,200 | $207,130 |
| 2022 | $6,954 | $252,310 | $85,410 | $166,900 |
| 2021 | $6,974 | $252,310 | $85,410 | $166,900 |
| 2020 | $7,032 | $252,310 | $85,410 | $166,900 |
| 2019 | $7,060 | $252,310 | $85,410 | $166,900 |
| 2018 | $6,918 | $252,310 | $85,410 | $166,900 |
| 2017 | $6,893 | $255,020 | $96,020 | $159,000 |
| 2016 | $6,855 | $255,980 | $96,020 | $159,960 |
| 2015 | $6,612 | $255,980 | $96,020 | $159,960 |
| 2014 | $6,348 | $255,980 | $96,020 | $159,960 |
Property History
| Date | Event | Price | List to Sale | Price per Sq Ft |
|---|---|---|---|---|
| 10/19/2025 10/19/25 | Pending | -- | -- | -- |
| 10/06/2025 10/06/25 | Price Changed | $550,000 | -5.0% | $148 / Sq Ft |
| 09/30/2025 09/30/25 | For Sale | $579,000 | -- | $155 / Sq Ft |
Purchase History
| Date | Type | Sale Price | Title Company |
|---|---|---|---|
| Warranty Deed | -- | -- | |
| Deed | $260,000 | -- |
Mortgage History
| Date | Status | Loan Amount | Loan Type |
|---|---|---|---|
| Previous Owner | $350,000 | Unknown | |
| Previous Owner | $100,000 | No Value Available |
Source: SmartMLS
MLS Number: 24128946
APN: WATE-000160-000000-001061
- 18 Whaling Dr
- 2 Maginnis Pkwy
- 1 Spinnaker Rd
- 23 Whaling Dr
- 15A Shore Rd
- 34 Ivy Hill Rd
- 7 Ivy Hill Rd
- 107 Niles Hill Rd Unit A
- 113 Niles Hill Rd Unit F
- 111 Niles Hill Rd Unit B
- 57 Westridge Rd Unit B2
- 7 Nichols Ln
- 57 Farmington Ave
- 41 Niles Hill Rd
- 212 Shore Rd
- 214 Thames St
- 178 Shore Rd
- 845 Ocean Ave
- 25 Division St
- 12 Greenfield St







