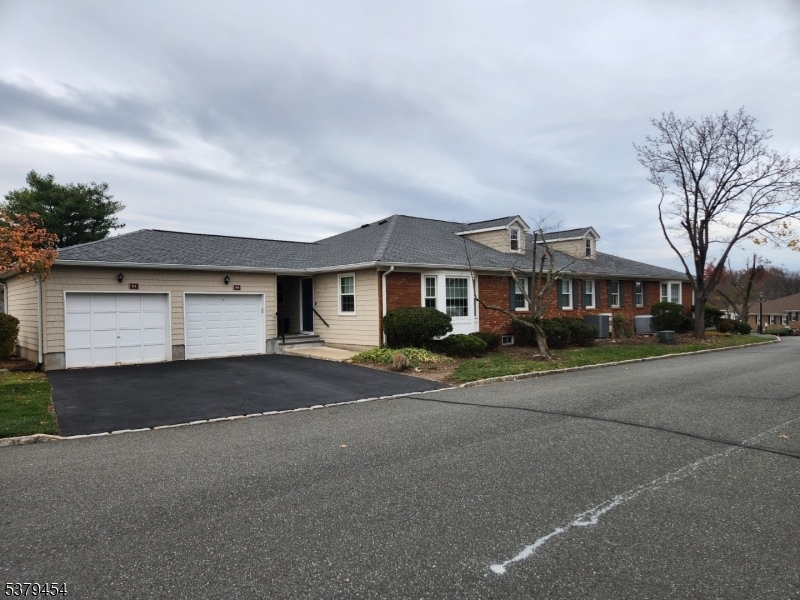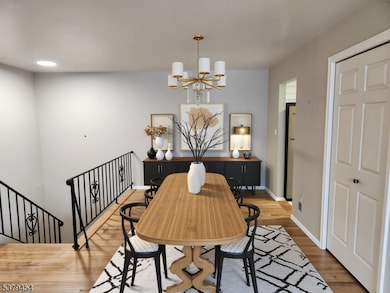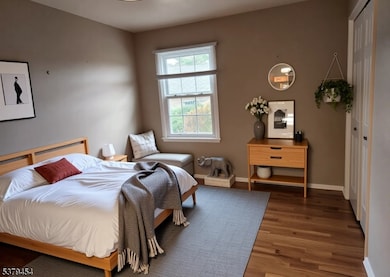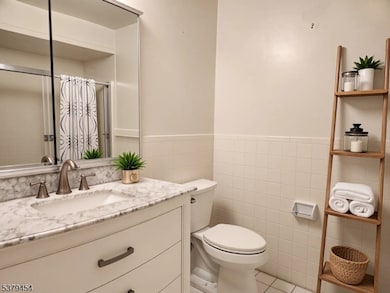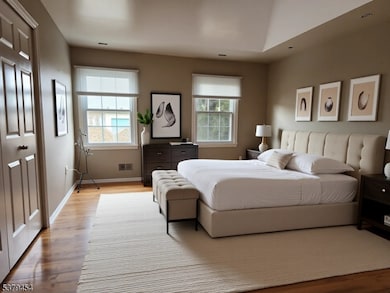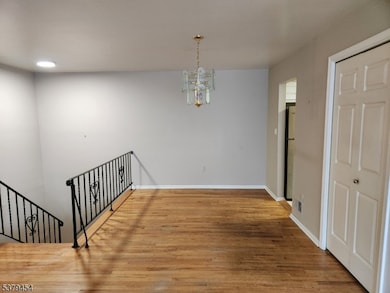51 Brandywyne Dr Unit 36B Florham Park, NJ 07932
Highlights
- Wood Flooring
- Main Floor Bedroom
- Formal Dining Room
- Briarwood Elementary School Rated A-
- Home Office
- 1 Car Attached Garage
About This Home
Fabulous price for this unique, spacious ranch-style condo with no one above or below you. 2 Bdrms 2 full baths, living rm dining rm, kitchen, hardwood floors on first level..Lower level has large family/rec room plus office/den, laundry and lots of storage. One car detached- garage.Prime locationclose to both Madison,Chatham and Florham Park centersSome phots are virtually staged.
Listing Agent
COLDWELL BANKER REALTY Brokerage Phone: 973-216-5972 Listed on: 08/23/2025

Townhouse Details
Home Type
- Townhome
Year Built
- Built in 1979
Parking
- 1 Car Attached Garage
Home Design
- Tile
Interior Spaces
- Entrance Foyer
- Family Room
- Living Room
- Formal Dining Room
- Home Office
- Storage Room
- Utility Room
Kitchen
- Electric Oven or Range
- Self-Cleaning Oven
- Microwave
- Dishwasher
Flooring
- Wood
- Wall to Wall Carpet
Bedrooms and Bathrooms
- 2 Bedrooms
- Main Floor Bedroom
- Walk-In Closet
- Powder Room
Laundry
- Laundry Room
- Dryer
- Washer
Partially Finished Basement
- Basement Fills Entire Space Under The House
- Sump Pump
Home Security
Schools
- Hanover Pk High School
Utilities
- Forced Air Heating and Cooling System
- Heat Pump System
- Underground Utilities
- Standard Electricity
- Electric Water Heater
Additional Features
- Patio
- Property fronts a private road
Listing and Financial Details
- Tenant pays for cable t.v., electric, heat, hot water, repair insurance, sewer
- Assessor Parcel Number 2311-03901-0000-00001-0362-
Map
Source: Garden State MLS
MLS Number: 3982934
APN: 11 03901-0000-00001-0000-C36B
- 17 Beechwood Rd
- 3 Pierson Ln
- 77 Rockwood Rd
- 47 Niles Ave
- 44 Brooklake Rd
- 3 Durwood Place
- 33 Riverside Dr
- 107 Greenwood Ave
- 318 Main St Unit 34
- 17 Overhill Dr
- 7 Lee Ave
- 79 Roosevelt Blvd
- 380 Main St Unit19
- 53 Highland Ave
- 2 Casper Ct Unit 13EE
- 9 Westerly Ave
- 210 Central Ave
- 57 Greenwood Ave
- 151 Center Ave
- 2 Duchamp Place
- 32 Lynn Ct
- 8 Lynn Ct Unit 67B
- 296 Main St
- 297 Main St
- 255 Main St
- 59 Greenwood Ave
- 8 Magnolia Ct
- 540-575 Main St
- 555 Main St
- 174 Main St Unit 2
- 6 Howell St
- 171 Main St
- 515 Main St
- 150 Main St
- 2 Burnet Rd
- 1901 Sterling Dr
- 1 Baldwin Rd
- 380 Main St Unit 36
- 37 Lafayette Ave Unit 1
- 29 Central Ave Unit 1R
