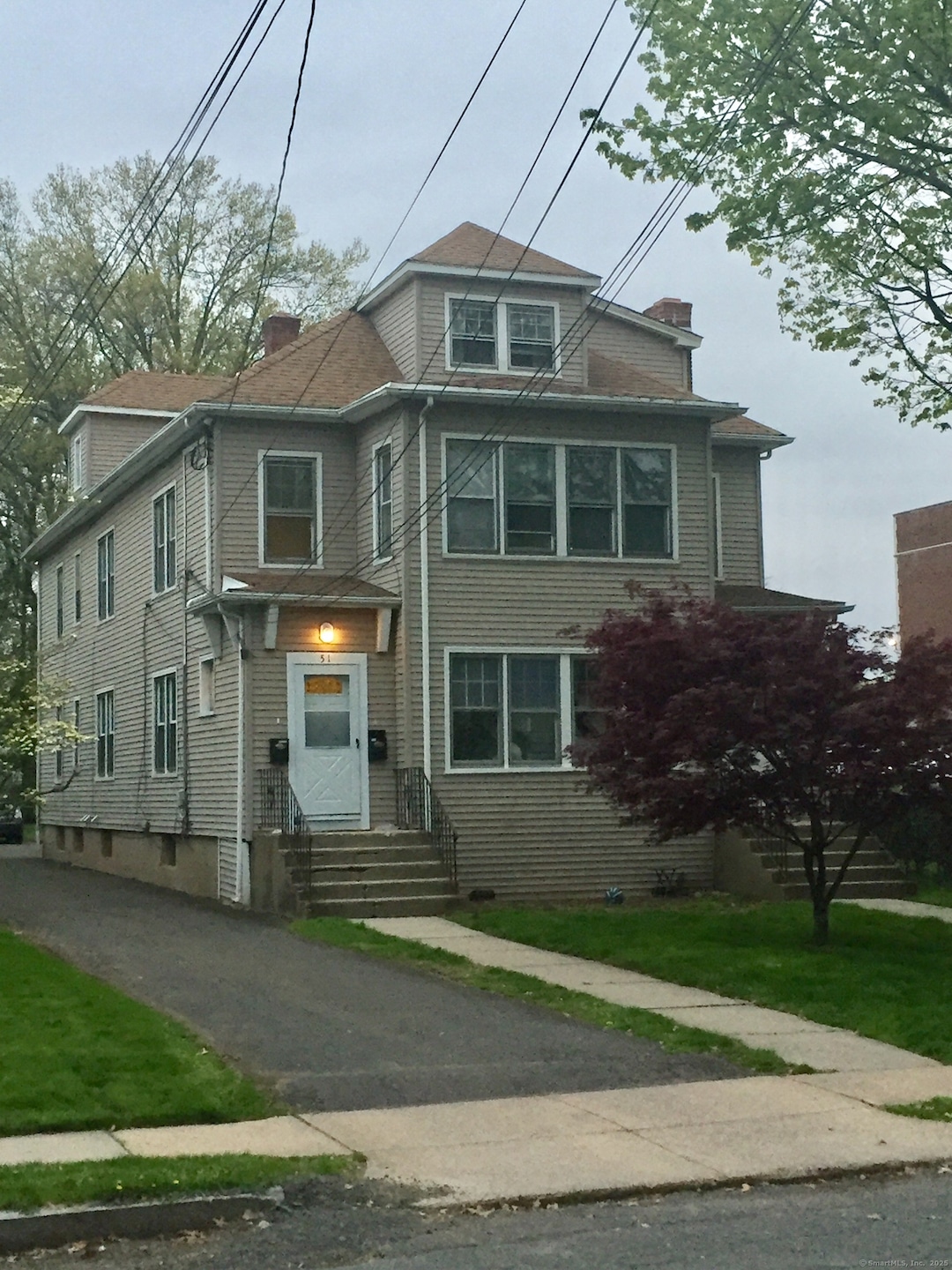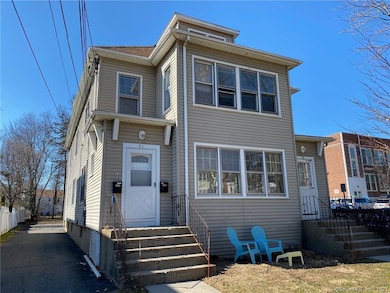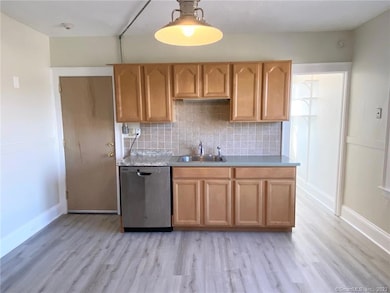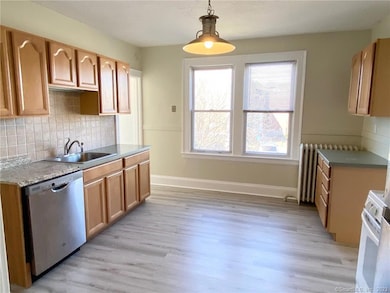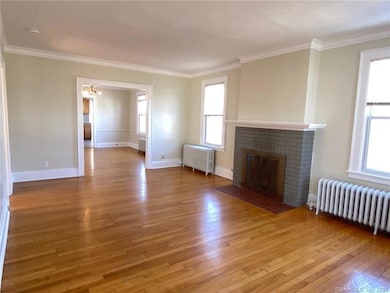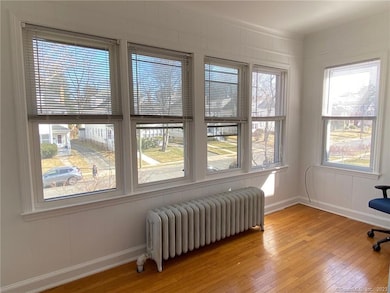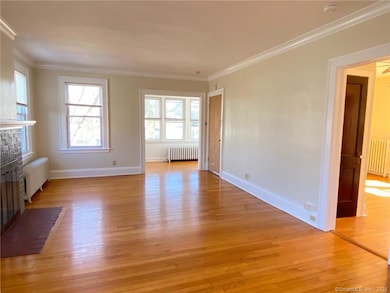51 Bretton Rd Unit Second Floor West Hartford, CT 06119
Highlights
- Ranch Style House
- 2 Fireplaces
- Level Lot
- Morley School Rated A-
About This Home
ALL UTILITIES INCLUDED IN RENT! Available for Dec 1 or Jan 1, this second floor 3 bedroom apartment located directly next to prestigious Morley school offers West Hartford living at it's finest. Hardwood flooring runs throughout from heated front porch to oversized living room with fireplace opening to formal dining room. Eat in kitchen with vinyl flooring, exemplary wood cabinetry, stainless steel dishwasher & fridge and walk in pantry. All three bedrooms offer ample living and closet space. Other features include convenient floor plan, high ceilings, replacement vinyl windows, natural gas heating & hot water, basement storage and exclusive use of your washer & dryer. Experience everything that West Hartford has to offer! Minimum 650+ credit score required. Tenants to be responsible for 2/3 of gas bill & electric bill that is shared with third floor or $2800 per month with all utilities included.
Listing Agent
Eagle Eye Realty PLLC Brokerage Phone: (860) 888-2732 License #REB.0793429 Listed on: 10/31/2025

Co-Listing Agent
Eagle Eye Realty PLLC Brokerage Phone: (860) 888-2732 License #RES.0826302
Property Details
Home Type
- Apartment
Year Built
- Built in 1924
Lot Details
- 10,454 Sq Ft Lot
- Level Lot
Home Design
- Ranch Style House
- Vinyl Siding
Interior Spaces
- 1,800 Sq Ft Home
- 2 Fireplaces
- Unfinished Basement
- Basement Fills Entire Space Under The House
- Laundry on lower level
Kitchen
- Oven or Range
- Dishwasher
Bedrooms and Bathrooms
- 3 Bedrooms
- 1 Full Bathroom
Schools
- Morley Elementary School
Utilities
- Window Unit Cooling System
- Radiator
- Heating System Uses Natural Gas
Listing and Financial Details
- Assessor Parcel Number 1893093
Community Details
Overview
- 3 Units
Pet Policy
- Pets Allowed with Restrictions
Map
Source: SmartMLS
MLS Number: 24136961
- 51 Bretton Rd
- 105 Ardmore Rd
- 356 Fern St
- 1196 Trout Brook Dr
- 54 Robin Rd Unit B2
- 1110 Trout Brook Dr
- 16 Lilley Rd
- 26 Robin Rd Unit 3
- 48 Walkley Rd
- 869 Farmington Ave Unit 305
- 30 Outlook Ave Unit 205
- 1006A Trout Brook Dr Unit 1006A
- 237 Fern St Unit 314
- 183 Loomis Dr Unit 109
- 1268 Trout Brook Dr
- 1272 Trout Brook Dr
- 129 Middlebrook Rd
- 132 N Main St
- 1294 Trout Brook Dr
- 85 Memorial Rd Unit 512
- 117 Dover Rd
- 135 Dover Rd
- 806-816 Farmington Ave
- 1110 Trout Brook Dr
- 843 Farmington Ave
- 5A Robin Rd Unit 5A
- 893 Farmington Ave Unit 4F
- 39 Maplewood Ave
- 62 Quaker Ln S
- 30 Outlook Ave Unit 208
- 133 Loomis Dr
- 39 Outlook Ave
- 91 Maplewood Ave Unit 3
- 91 Maplewood Ave Unit 2
- 89 Maplewood Ave Unit 1
- 745-749 Farmington Ave
- 27 Loomis Dr
- 181 Loomis Dr Unit 148
- 183 Loomis Dr Unit 104
- 181 Loomis Dr Unit 138
