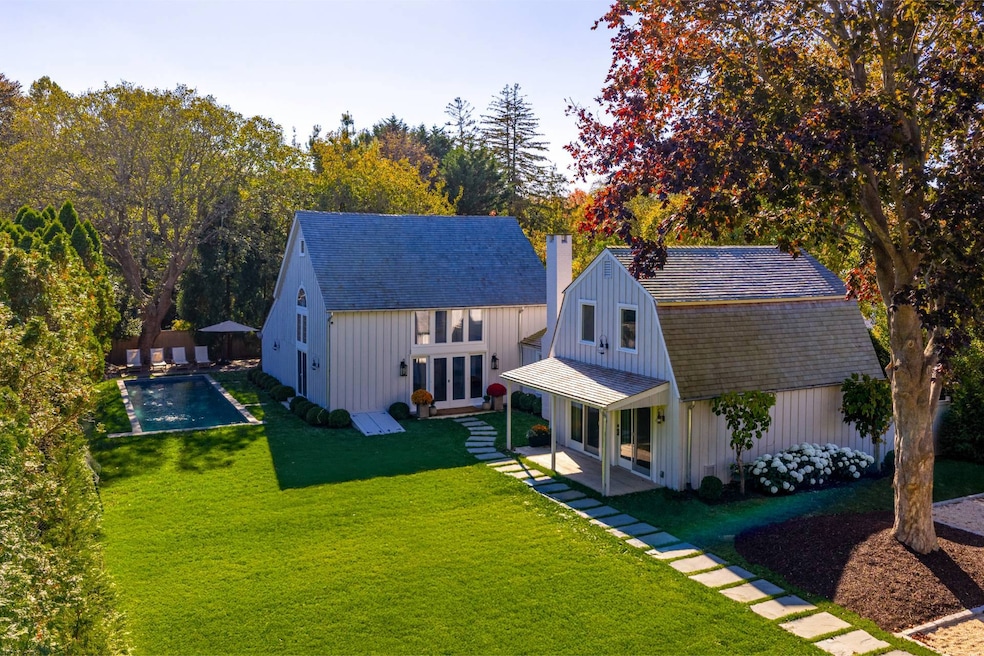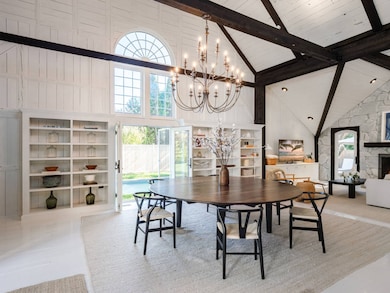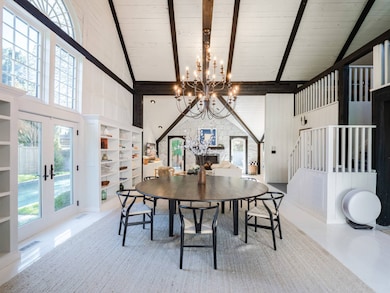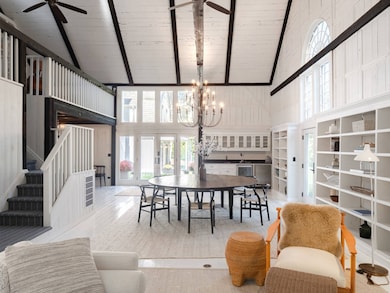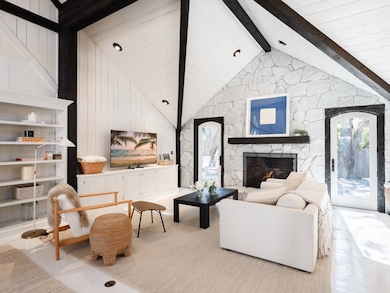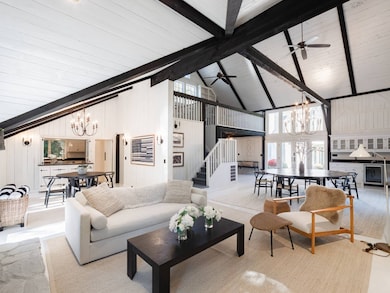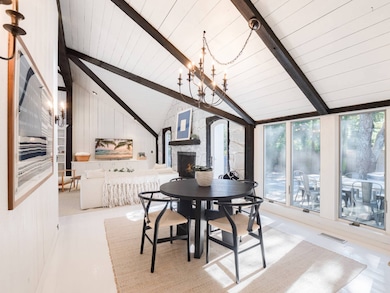51 Buell Ln East Hampton, NY 11937
East Hampton North NeighborhoodEstimated payment $25,195/month
Highlights
- Heated In Ground Pool
- Wood Flooring
- Den
- East Hampton Middle School Rated A-
- 3 Fireplaces
- Living Room
About This Home
Nestled in the heart of East Hampton Village, this exceptional residence offers over 3,000 square feet of total living space, including a beautifully appointed two-story guest house. Originally a 1950s potato barn, the home was thoughtfully rebuilt in 1970 and has since undergone multiple renovations, transforming it into a sophisticated modern retreat while preserving its authentic vintage character. Set on just under a half acre and discreetly set back from the road, the three-bedroom main residence spans over 3,000 square feet and features a seamless blend of old-world warmth and contemporary comfort. The dramatic double-height living room welcomes abundant natural light and opens to a lofted library or home office, creating an airy, inviting atmosphere throughout. The ground-floor primary suite offers the ease of single-level living, complete with a gas fireplace. The gourmet kitchen is a chef's delight, featuring premium appliances and an open layout that flows effortlessly into the living and dining areas, perfect for both intimate evenings and elegant entertaining. Multiple sets of French doors lead outdoors, where lush landscaping, mahogany decking, and a series of dining and lounging areas blur the line between indoor and outdoor living. The two-story carriage-style guest house enhances the property's versatility and privacy, offering a king-sized guest suite on the upper level and a spacious first-floor living area with a wood stove, bar, and flexible layout suitable for a studio, gym, or entertaining lounge. Outside, the resort-like grounds feature a 40-foot gunite saltwater pool with a retractable cover, a soothing hot tub, and an outdoor shower-all framed by meticulously landscaped gardens. Recent upgrades include extensive landscaping, a new roof, custom flooring, advanced filtration systems, and top-of-the-line appliances. Located moments from East Hampton's world-class ocean beaches, restaurants, boutiques, and cultural destinations, this extraordinary Village property embodies timeless Hamptons living-where historic charm meets effortless modern luxury.
Home Details
Home Type
- Single Family
Est. Annual Taxes
- $17,175
Year Built
- Built in 1950
Lot Details
- 0.4 Acre Lot
- Fenced
Home Design
- Frame Construction
- Wood Siding
- Cedar Shake Siding
Interior Spaces
- 3,266 Sq Ft Home
- 3 Fireplaces
- Living Room
- Den
- Wood Flooring
- Unfinished Basement
- Partial Basement
Bedrooms and Bathrooms
- 4 Bedrooms
- En-Suite Primary Bedroom
- 4 Full Bathrooms
Pool
- Heated In Ground Pool
- Gunite Pool
- Saltwater Pool
Utilities
- Forced Air Heating and Cooling System
- Septic Tank
Map
Home Values in the Area
Average Home Value in this Area
Tax History
| Year | Tax Paid | Tax Assessment Tax Assessment Total Assessment is a certain percentage of the fair market value that is determined by local assessors to be the total taxable value of land and additions on the property. | Land | Improvement |
|---|---|---|---|---|
| 2024 | $13,523 | $17,175 | $600 | $16,575 |
| 2023 | $6,762 | $17,175 | $600 | $16,575 |
| 2022 | $11,799 | $17,175 | $600 | $16,575 |
| 2021 | $11,799 | $17,175 | $600 | $16,575 |
| 2020 | $17,553 | $17,175 | $600 | $16,575 |
| 2019 | $12,217 | $0 | $0 | $0 |
| 2018 | $11,900 | $17,175 | $600 | $16,575 |
| 2017 | $11,900 | $17,175 | $600 | $16,575 |
| 2016 | $11,755 | $17,175 | $600 | $16,575 |
| 2015 | -- | $17,175 | $600 | $16,575 |
| 2014 | -- | $17,175 | $600 | $16,575 |
Property History
| Date | Event | Price | List to Sale | Price per Sq Ft |
|---|---|---|---|---|
| 10/20/2025 10/20/25 | For Sale | $4,500,000 | -- | $1,378 / Sq Ft |
Purchase History
| Date | Type | Sale Price | Title Company |
|---|---|---|---|
| Deed | -- | None Available | |
| Deed | $2,100,000 | Thomas Osborne | |
| Deed | $510,000 | Fidelity National Title |
Mortgage History
| Date | Status | Loan Amount | Loan Type |
|---|---|---|---|
| Previous Owner | $1,155,000 | Purchase Money Mortgage |
Source: NY State MLS
MLS Number: 11593256
APN: 0301-008-00-02-00-014-000
