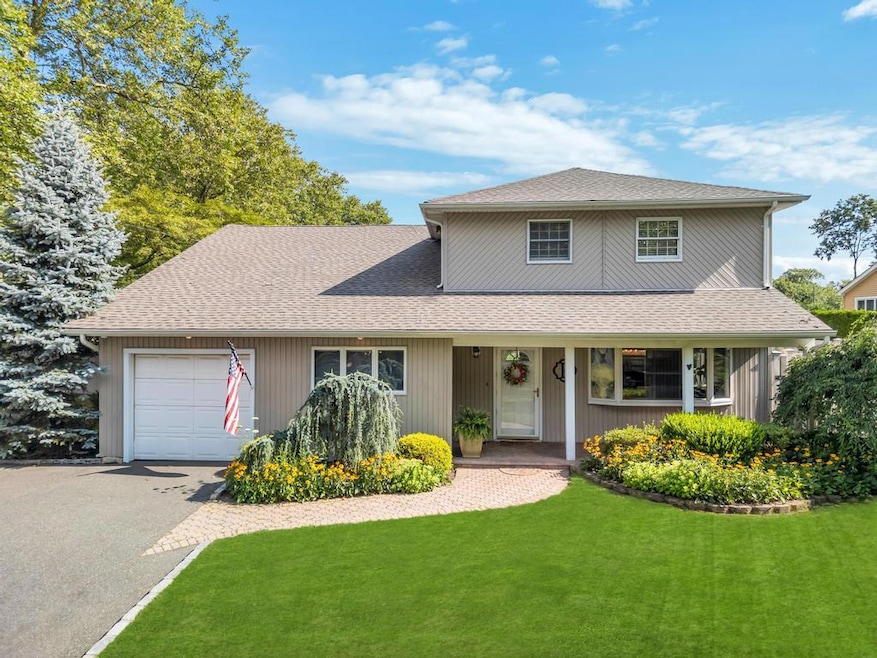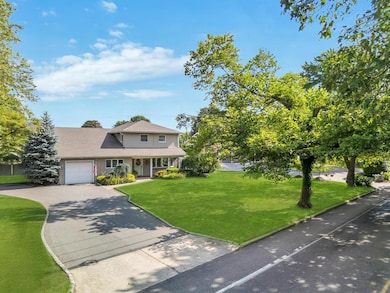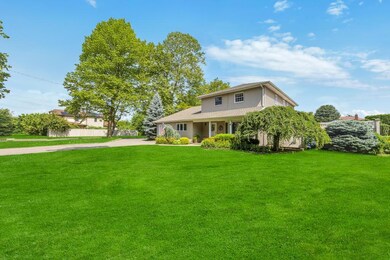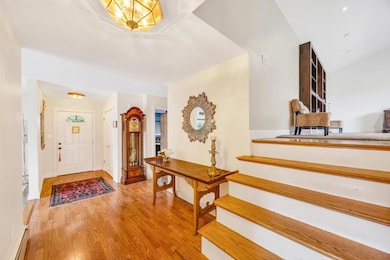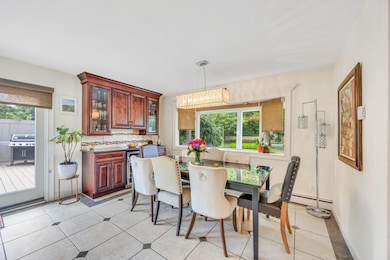
51 Burr Rd East Northport, NY 11731
Elwood NeighborhoodEstimated payment $6,314/month
Highlights
- Above Ground Pool
- 0.46 Acre Lot
- Wood Flooring
- Harley Avenue Primary School Rated A
- Deck
- 1 Fireplace
About This Home
Step into the lifestyle you’ve been dreaming of at this impeccably maintained, turn-key retreat in the heart of East Northport. Perfectly positioned on a spacious corner lot, this sun-drenched 4-bedroom, 2.5-bath beauty offers the perfect blend of warmth, function, and timeless charm. From the moment you enter, you’re greeted a cozy living room fireplace, and a seamless flow designed for effortless everyday living and unforgettable entertaining. The bright eat-in kitchen is both stylish and practical—ideal for morning coffee, weeknight dinners, or hosting loved ones with ease. Enjoy a spacious family room built for movie nights and memories, plus a dedicated home gym/workout room that keeps wellness right at your fingertips. Upstairs, four generously sized bedrooms bathe in natural light, including a private primary suite with its own ensuite bath for a true retreat experience. BRAND NEW ROOF. Let than a month old!
Located just moments from top-rated schools, shopping, dining, and all major highways, this home checks every box for convenience, lifestyle, and long-term value. This is more than just a house—it’s where your next chapter begins.
Listing Agent
Keller Williams Points North Brokerage Phone: 516-865-1800 License #10401323081 Listed on: 07/18/2025

Home Details
Home Type
- Single Family
Est. Annual Taxes
- $17,380
Year Built
- Built in 1962
Lot Details
- 0.46 Acre Lot
- Back Yard Fenced
Parking
- 1 Car Garage
Home Design
- Splanch
- Split Level Home
- Frame Construction
Interior Spaces
- 2,567 Sq Ft Home
- 1 Fireplace
- Storage
- Wood Flooring
- Finished Basement
Kitchen
- Eat-In Kitchen
- Gas Oven
- Microwave
- Dishwasher
- Kitchen Island
- Granite Countertops
Bedrooms and Bathrooms
- 4 Bedrooms
- En-Suite Primary Bedroom
Laundry
- Dryer
- Washer
Outdoor Features
- Above Ground Pool
- Deck
- Patio
Schools
- Harley Avenue Elementary School
- Elwood Middle School
- Elwood/John Glenn High School
Utilities
- Central Air
- Hot Water Heating System
- Heating System Uses Natural Gas
- Cesspool
Listing and Financial Details
- Legal Lot and Block 19.000 / 01.00
Map
Home Values in the Area
Average Home Value in this Area
Tax History
| Year | Tax Paid | Tax Assessment Tax Assessment Total Assessment is a certain percentage of the fair market value that is determined by local assessors to be the total taxable value of land and additions on the property. | Land | Improvement |
|---|---|---|---|---|
| 2024 | $16,546 | $3,800 | $450 | $3,350 |
| 2023 | $16,546 | $3,800 | $450 | $3,350 |
| 2022 | $16,948 | $4,050 | $450 | $3,600 |
| 2021 | $16,529 | $4,050 | $450 | $3,600 |
| 2020 | $16,292 | $4,050 | $450 | $3,600 |
| 2019 | $32,584 | $0 | $0 | $0 |
| 2018 | $14,349 | $4,050 | $450 | $3,600 |
| 2017 | $14,349 | $4,050 | $450 | $3,600 |
| 2016 | $14,018 | $4,050 | $450 | $3,600 |
| 2015 | -- | $4,050 | $450 | $3,600 |
| 2014 | -- | $4,050 | $450 | $3,600 |
Property History
| Date | Event | Price | Change | Sq Ft Price |
|---|---|---|---|---|
| 07/28/2025 07/28/25 | Pending | -- | -- | -- |
| 07/28/2025 07/28/25 | Off Market | $899,999 | -- | -- |
| 07/18/2025 07/18/25 | For Sale | $899,999 | +48.8% | $351 / Sq Ft |
| 12/09/2024 12/09/24 | Off Market | $605,000 | -- | -- |
| 08/16/2018 08/16/18 | Sold | $605,000 | +0.8% | -- |
| 05/18/2018 05/18/18 | Pending | -- | -- | -- |
| 04/29/2018 04/29/18 | For Sale | $600,000 | -- | -- |
Purchase History
| Date | Type | Sale Price | Title Company |
|---|---|---|---|
| Deed | -- | None Available | |
| Deed | $605,000 | -- | |
| Deed | $239,000 | Safe Harbor Title Agency Ltd |
Mortgage History
| Date | Status | Loan Amount | Loan Type |
|---|---|---|---|
| Previous Owner | $153,430 | Unknown |
Similar Homes in the area
Source: OneKey® MLS
MLS Number: 882703
APN: 0400-172-00-01-00-019-000
