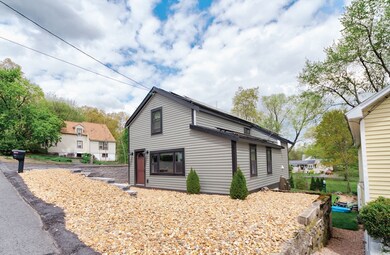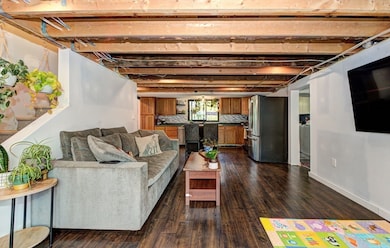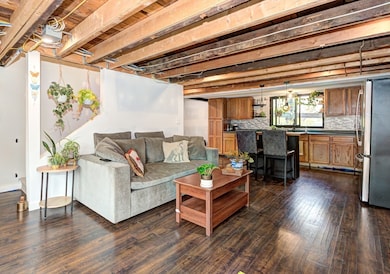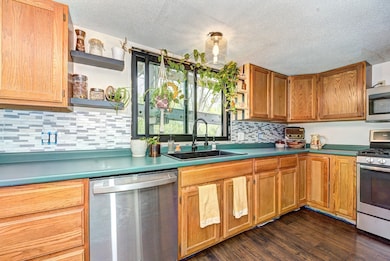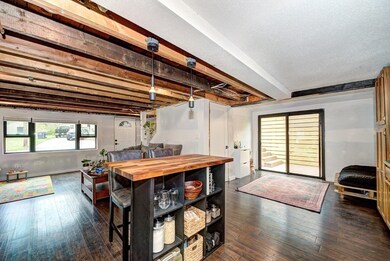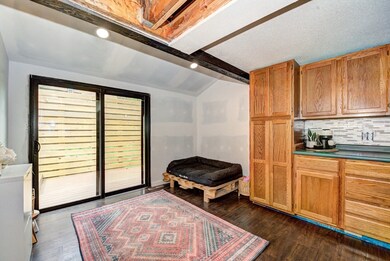
51 Camden St Dracut, MA 01826
Highlights
- Medical Services
- Open Floorplan
- Deck
- Solar Power System
- Colonial Architecture
- Property is near public transit
About This Home
As of June 2025Looking for a home you can make your own? This 2-bedroom, 1.5-bath single-family home in Dracut, MA offers the perfect chance to build equity and customize to your taste. While the mechanical systems have already been updated. There’s still some finish work needed inside to complete the vision and truly make it shine. Step outside and enjoy the added lot that expands your backyard, giving you plenty of space for outdoor activities, entertaining, or even future projects. This property offers so much more freedom than condo living—no shared walls, no HOA fees, and the space to make it yours, inside and out. Whether you're a first time buyer looking for sweat equity or someone who wants to put their personal stamp on a home, this is an incredible opportunity to own a single family property at a great value. Don’t miss your chance! Come stop by and see the potential for yourself! Offer deadline Tuesday 5/13 at noon.
Home Details
Home Type
- Single Family
Est. Annual Taxes
- $3,586
Year Built
- Built in 1900
Lot Details
- 4,000 Sq Ft Lot
- Near Conservation Area
- Gentle Sloping Lot
- Property is zoned R3
Home Design
- Colonial Architecture
- Block Foundation
- Frame Construction
- Shingle Roof
Interior Spaces
- Open Floorplan
- Recessed Lighting
- Decorative Lighting
- Light Fixtures
- Sliding Doors
- Dining Area
Kitchen
- Microwave
- Dishwasher
- Kitchen Island
- Solid Surface Countertops
Flooring
- Engineered Wood
- Wall to Wall Carpet
- Laminate
Bedrooms and Bathrooms
- 2 Bedrooms
- Primary bedroom located on second floor
- Bathtub with Shower
Laundry
- Laundry on main level
- Dryer
- Washer
Unfinished Basement
- Walk-Out Basement
- Basement Fills Entire Space Under The House
- Interior and Exterior Basement Entry
Parking
- 3 Car Parking Spaces
- Driveway
- Open Parking
Location
- Property is near public transit
- Property is near schools
Schools
- Campbell Elementary School
- Richardson Middle School
- Dracut High School
Utilities
- Forced Air Heating and Cooling System
- Heat Pump System
- 100 Amp Service
- Electric Water Heater
Additional Features
- Solar Power System
- Deck
Listing and Financial Details
- Assessor Parcel Number M:72 L:66
Community Details
Overview
- No Home Owners Association
Amenities
- Medical Services
- Shops
- Coin Laundry
Recreation
- Park
Ownership History
Purchase Details
Home Financials for this Owner
Home Financials are based on the most recent Mortgage that was taken out on this home.Purchase Details
Home Financials for this Owner
Home Financials are based on the most recent Mortgage that was taken out on this home.Purchase Details
Home Financials for this Owner
Home Financials are based on the most recent Mortgage that was taken out on this home.Purchase Details
Purchase Details
Similar Homes in the area
Home Values in the Area
Average Home Value in this Area
Purchase History
| Date | Type | Sale Price | Title Company |
|---|---|---|---|
| Not Resolvable | $335,000 | None Available | |
| Deed | $254,900 | -- | |
| Deed | $254,900 | -- | |
| Deed | $70,000 | -- | |
| Deed | $70,000 | -- | |
| Foreclosure Deed | $26,900 | -- | |
| Foreclosure Deed | $26,900 | -- | |
| Deed | $105,000 | -- |
Mortgage History
| Date | Status | Loan Amount | Loan Type |
|---|---|---|---|
| Open | $269,000 | Purchase Money Mortgage | |
| Closed | $269,000 | Stand Alone Refi Refinance Of Original Loan | |
| Closed | $326,490 | Purchase Money Mortgage | |
| Previous Owner | $203,920 | Purchase Money Mortgage | |
| Previous Owner | $50,980 | No Value Available | |
| Previous Owner | $56,000 | Purchase Money Mortgage |
Property History
| Date | Event | Price | Change | Sq Ft Price |
|---|---|---|---|---|
| 06/23/2025 06/23/25 | Sold | $439,900 | +17.3% | $463 / Sq Ft |
| 05/12/2025 05/12/25 | Pending | -- | -- | -- |
| 05/08/2025 05/08/25 | For Sale | $375,000 | +11.9% | $394 / Sq Ft |
| 07/05/2021 07/05/21 | Sold | $335,000 | -1.4% | $352 / Sq Ft |
| 05/20/2021 05/20/21 | Pending | -- | -- | -- |
| 05/17/2021 05/17/21 | For Sale | $339,900 | 0.0% | $357 / Sq Ft |
| 05/16/2021 05/16/21 | Pending | -- | -- | -- |
| 05/10/2021 05/10/21 | For Sale | $339,900 | 0.0% | $357 / Sq Ft |
| 05/05/2021 05/05/21 | Pending | -- | -- | -- |
| 04/28/2021 04/28/21 | Price Changed | $339,900 | -2.9% | $357 / Sq Ft |
| 04/15/2021 04/15/21 | For Sale | $350,000 | -- | $368 / Sq Ft |
Tax History Compared to Growth
Tax History
| Year | Tax Paid | Tax Assessment Tax Assessment Total Assessment is a certain percentage of the fair market value that is determined by local assessors to be the total taxable value of land and additions on the property. | Land | Improvement |
|---|---|---|---|---|
| 2025 | $3,586 | $354,300 | $148,800 | $205,500 |
| 2024 | $3,577 | $342,300 | $141,700 | $200,600 |
| 2023 | $3,422 | $295,500 | $123,200 | $172,300 |
| 2022 | $2,893 | $235,400 | $112,000 | $123,400 |
| 2021 | $2,789 | $214,400 | $101,800 | $112,600 |
| 2020 | $2,794 | $209,300 | $98,800 | $110,500 |
| 2019 | $2,586 | $188,100 | $94,100 | $94,000 |
| 2018 | $2,558 | $180,900 | $94,100 | $86,800 |
| 2017 | $2,446 | $180,900 | $94,100 | $86,800 |
| 2016 | $2,376 | $160,100 | $90,500 | $69,600 |
| 2015 | $2,295 | $153,700 | $90,500 | $63,200 |
| 2014 | $2,182 | $150,600 | $90,500 | $60,100 |
Agents Affiliated with this Home
-
C
Seller's Agent in 2025
Cassidy Corbett
DiPietro Group Real Estate
-
L
Buyer's Agent in 2025
Liliana Davidson
EA Realty Team
-
D
Seller's Agent in 2021
Dan O'Connell
Laer Realty
-
m
Buyer's Agent in 2021
matt heisler
Vanderbilt Properties, LLC
Map
Source: MLS Property Information Network (MLS PIN)
MLS Number: 73371934
APN: DRAC-000072-000000-000066
- 886 Methuen St
- 64 Merrimack Meadows Ln
- 194 Merrimack Meadows Ln
- 105 Amesbury St
- 16 Winding Ln
- 169 River Rd
- 129 Cranberry Rd
- 75 Trull Ln
- 17 Thorndike Rd
- 48 Cooney Rd
- 1255 Methuen St
- 380 River Rd
- 29 Cricket Ln
- 67 Hood Rd
- 69 Edgewood St
- 11 View St
- 9 Louis Farm Rd Unit 9
- 7 Wildwood St Unit A21
- 645 Robbins Ave Unit 55
- 163 Loon Hill Rd

