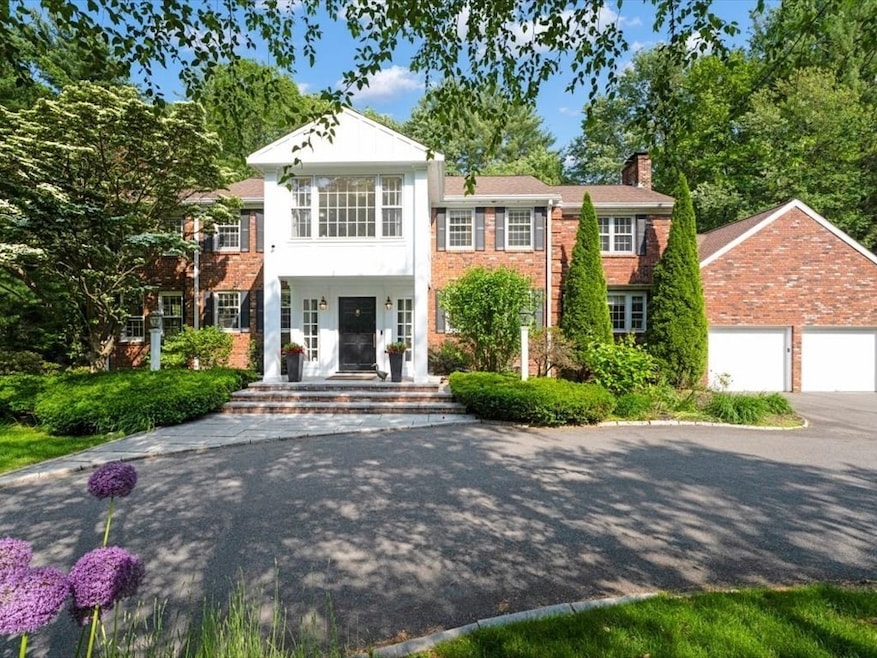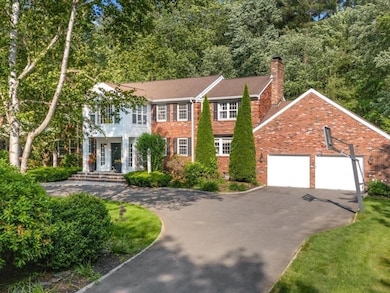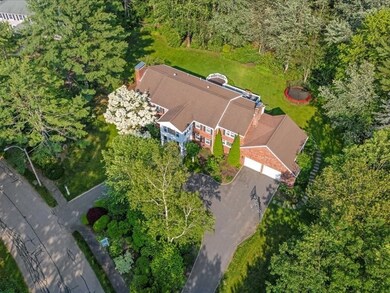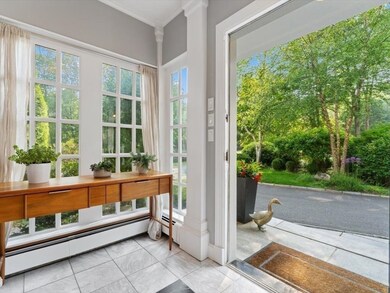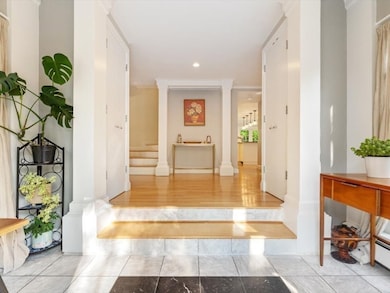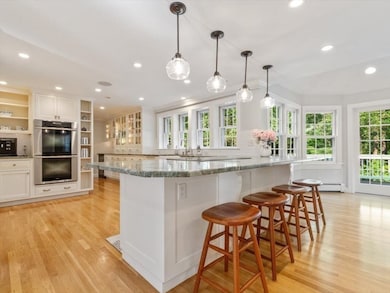
51 Canterbury Ln Needham, MA 02492
Estimated payment $14,956/month
Highlights
- Sauna
- Scenic Views
- Open Floorplan
- Newman Elementary School Rated A
- 1.04 Acre Lot
- Custom Closet System
About This Home
NEW PRICE!! Beautiful Georgian Colonial on 1+ acre of level landscaped grounds with tranquil views & large yard. Circular drive & marble foyer welcome with elegance & convenience. Remodeled chef’s kitchen features pro-grade appliances, granite counters, island & sunlit breakfast nook opening to multi-level deck for effortless indoor-outdoor entertaining. The fireplaced livingroom with deck access, large dining room, 2 offices, open family room & oversized mudroom are tailored for active lifestyles & entertaining. Upstairs, the private primary suite offers lounge area, built-ins, fireplace, spa bath with marble steam shower, dual vanities, & generous walk-in closet. Three additional bedrooms, two full baths, & laundry add convenience. Finished lower level has au pair suite, kitchenette, 2nd laundry, fitness, recreation & media rooms. Hardwoods throughout, oversized windows, & abundant light grace every room. X-large 2-car garage, alarm system, close to town, train & top-rated schools!
Home Details
Home Type
- Single Family
Est. Annual Taxes
- $23,496
Year Built
- Built in 1977 | Remodeled
Lot Details
- 1.04 Acre Lot
- Landscaped Professionally
- Level Lot
- Sprinkler System
- Garden
- Property is zoned SRA
Parking
- 2 Car Attached Garage
- Parking Storage or Cabinetry
- Garage Door Opener
- Open Parking
- Off-Street Parking
Home Design
- Colonial Architecture
- Frame Construction
- Shingle Roof
- Concrete Perimeter Foundation
Interior Spaces
- Open Floorplan
- Crown Molding
- Recessed Lighting
- Bay Window
- Picture Window
- Window Screens
- Pocket Doors
- French Doors
- Sliding Doors
- Mud Room
- Entryway
- Living Room with Fireplace
- 4 Fireplaces
- Dining Area
- Home Office
- Bonus Room
- Sauna
- Home Gym
- Scenic Vista Views
Kitchen
- Breakfast Bar
- Oven
- Range
- Microwave
- Dishwasher
- Kitchen Island
- Solid Surface Countertops
- Disposal
Flooring
- Engineered Wood
- Stone
- Marble
- Ceramic Tile
Bedrooms and Bathrooms
- 4 Bedrooms
- Fireplace in Primary Bedroom
- Primary bedroom located on second floor
- Custom Closet System
- Walk-In Closet
- Dual Vanity Sinks in Primary Bathroom
- Bathtub with Shower
Laundry
- Laundry on upper level
- Washer and Electric Dryer Hookup
Finished Basement
- Basement Fills Entire Space Under The House
- Exterior Basement Entry
Outdoor Features
- Deck
- Enclosed Patio or Porch
- Rain Gutters
Location
- Property is near public transit
- Property is near schools
Schools
- Newman Elementary School
- Pollard Middle School
- Needham High School
Utilities
- Central Air
- 2 Cooling Zones
- 5 Heating Zones
- Heating System Uses Oil
- Baseboard Heating
- Electric Baseboard Heater
- 200+ Amp Service
- Cable TV Available
Listing and Financial Details
- Assessor Parcel Number M:202.0 B:0039 L:0000.0,145673
Community Details
Overview
- No Home Owners Association
Recreation
- Jogging Path
Map
Home Values in the Area
Average Home Value in this Area
Tax History
| Year | Tax Paid | Tax Assessment Tax Assessment Total Assessment is a certain percentage of the fair market value that is determined by local assessors to be the total taxable value of land and additions on the property. | Land | Improvement |
|---|---|---|---|---|
| 2025 | $23,496 | $2,216,600 | $904,600 | $1,312,000 |
| 2024 | $23,917 | $1,910,300 | $706,000 | $1,204,300 |
| 2023 | $23,777 | $1,823,400 | $706,000 | $1,117,400 |
| 2022 | $23,665 | $1,770,000 | $706,000 | $1,064,000 |
| 2021 | $20,789 | $1,595,500 | $706,000 | $889,500 |
| 2020 | $20,697 | $1,657,100 | $706,000 | $951,100 |
| 2019 | $20,404 | $1,646,800 | $706,000 | $940,800 |
| 2018 | $19,291 | $1,623,800 | $706,000 | $917,800 |
| 2017 | $17,887 | $1,504,400 | $706,000 | $798,400 |
| 2016 | $17,361 | $1,504,400 | $706,000 | $798,400 |
| 2015 | $16,985 | $1,504,400 | $706,000 | $798,400 |
| 2014 | $17,331 | $1,488,900 | $706,000 | $782,900 |
Property History
| Date | Event | Price | Change | Sq Ft Price |
|---|---|---|---|---|
| 08/13/2025 08/13/25 | Pending | -- | -- | -- |
| 06/25/2025 06/25/25 | Price Changed | $2,390,000 | -4.0% | $443 / Sq Ft |
| 05/29/2025 05/29/25 | For Sale | $2,490,000 | +31.7% | $461 / Sq Ft |
| 12/22/2020 12/22/20 | Sold | $1,890,000 | 0.0% | $350 / Sq Ft |
| 11/05/2020 11/05/20 | Pending | -- | -- | -- |
| 10/29/2020 10/29/20 | For Sale | $1,890,000 | -- | $350 / Sq Ft |
Purchase History
| Date | Type | Sale Price | Title Company |
|---|---|---|---|
| Not Resolvable | $1,890,000 | None Available | |
| Not Resolvable | $1,600,000 | None Available | |
| Land Court Massachusetts | $1,475,000 | -- | |
| Land Court Massachusetts | $1,250,000 | -- |
Mortgage History
| Date | Status | Loan Amount | Loan Type |
|---|---|---|---|
| Open | $1,000,000 | Purchase Money Mortgage | |
| Previous Owner | $1,300,000 | Purchase Money Mortgage | |
| Previous Owner | $750,000 | Adjustable Rate Mortgage/ARM | |
| Previous Owner | $975,000 | No Value Available | |
| Previous Owner | $1,000,000 | No Value Available | |
| Previous Owner | $1,106,250 | Purchase Money Mortgage | |
| Previous Owner | $1,000,000 | Purchase Money Mortgage |
Similar Homes in the area
Source: MLS Property Information Network (MLS PIN)
MLS Number: 73382521
APN: NEED-000202-000039
- 379 Dedham Ave
- 617 South St
- 90 Norfolk St
- 181 Dedham Ave
- 53 Heather Ln
- 233 Warren St
- 178 South St
- 21 Stevens Rd
- 758 South St
- 125 South St
- 37 Cottage Cir Unit 37
- 102 Maple St
- 828 South St
- 25 Cottage Cir
- 10 Denmark Ln
- 54 Hawthorn Ave
- 30 Gibson St
- 66 Oakcrest Rd
- 1090 Greendale Ave
- 1204 Greendale Ave Unit 128
