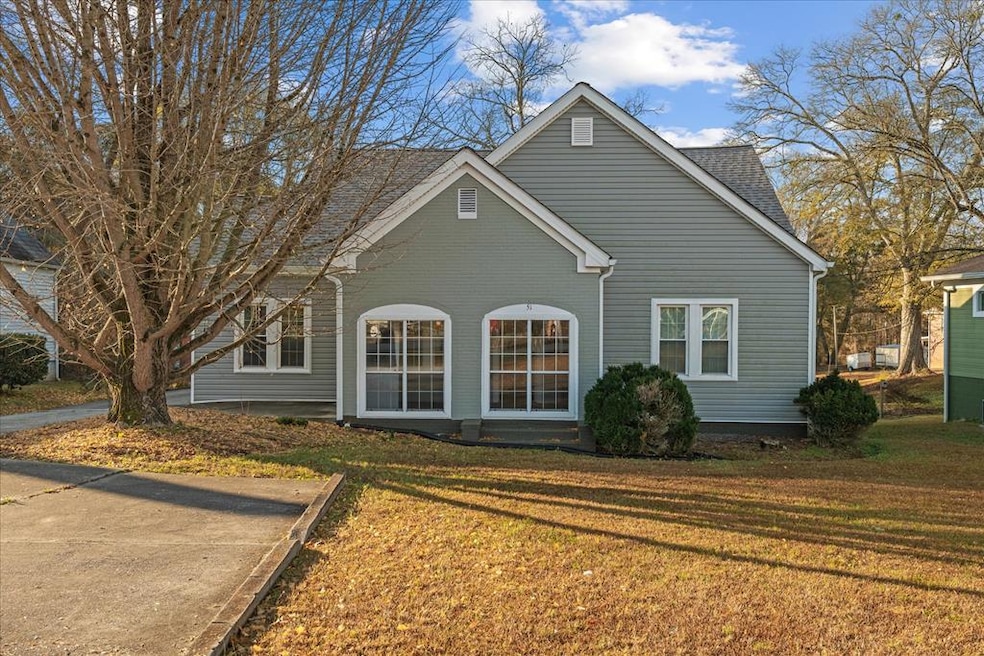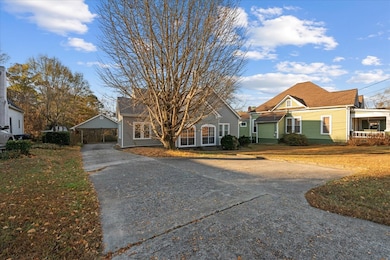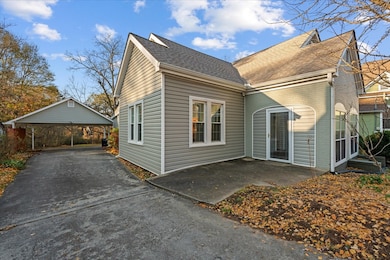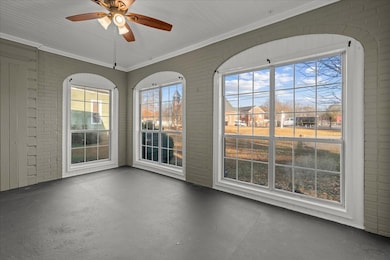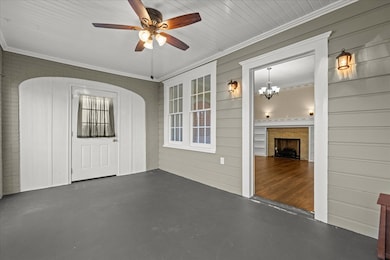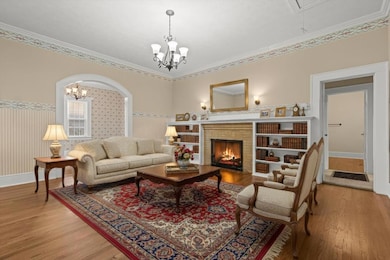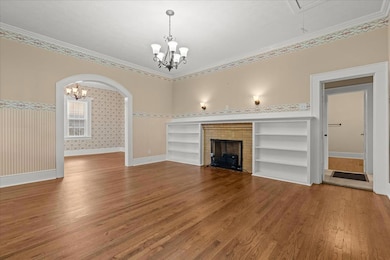51 Carrollton St Temple, GA 30179
Estimated payment $1,701/month
Highlights
- Laundry closet
- Forced Air Heating and Cooling System
- 1-Story Property
- Temple Elementary School Rated A
- Dining Room
About This Home
Step into the charm of 1921 with all the space and comfort of today. This character-filled ranch with suprisingly large rooms offers the best of both worlds - timeless details, generous rooms, and updates where they count, including a roof less than a year old and wiring redone about 5 years ago. Inside, you'll love the bright sunroom, perfect for morning coffee, plants, or a cozy reading nook. The large kitchen has plenty of space to create the showpiece you've been dreaming about - imagine adding a gorgeous center island and still having room to spare. The spacious dining room is ideal for hosting family gatherings and holiday meals. You'll also appreciate having both a living room and a separate family room, giving everyone plenty of room to spread out, relax, or entertain. Bedrooms are surprisingly spacious, and the primary bath features a walk-in shower with a built-in seat for comfort and ease. Out back, enjoy a large open yard with room for gardens, play, or gatherings. A storage building adds extra space for tools, hobbies, or seasonal items, and the back deck is ready for grilling, relaxing, or summer evenings outdoors. Some photos have been virtually staged to show the possibilities of each room. Homes with this much charm and space don't last long - especially at this price. Come see it today before someone else grabs it!
Listing Agent
RE/MAX Pure Brokerage Phone: 7705289655 License #261232 Listed on: 11/26/2025

Home Details
Home Type
- Single Family
Est. Annual Taxes
- $2,723
Year Built
- Built in 1921
Lot Details
- 0.81 Acre Lot
Home Design
- Vinyl Siding
Interior Spaces
- 2,181 Sq Ft Home
- 1-Story Property
- Living Room with Fireplace
- Dining Room
- Crawl Space
- Laundry closet
Kitchen
- Range
- Microwave
- Dishwasher
Bedrooms and Bathrooms
- 3 Bedrooms
- 2 Full Bathrooms
Parking
- 2 Parking Spaces
- Carport
- Parking Accessed On Kitchen Level
- Open Parking
Schools
- Temple Elementary And Middle School
- Temple High School
Utilities
- Forced Air Heating and Cooling System
- Electricity Not Available
- Natural Gas Not Available
- Electric Water Heater
Listing and Financial Details
- Tax Lot 172
- Assessor Parcel Number T04 0020045
Map
Home Values in the Area
Average Home Value in this Area
Tax History
| Year | Tax Paid | Tax Assessment Tax Assessment Total Assessment is a certain percentage of the fair market value that is determined by local assessors to be the total taxable value of land and additions on the property. | Land | Improvement |
|---|---|---|---|---|
| 2024 | $877 | $102,582 | $8,553 | $94,029 |
| 2023 | $877 | $94,027 | $8,554 | $85,473 |
| 2022 | $886 | $74,260 | $5,702 | $68,558 |
| 2021 | $1,854 | $62,936 | $4,224 | $58,712 |
| 2020 | $1,672 | $56,834 | $4,224 | $52,610 |
| 2019 | $1,553 | $52,638 | $4,224 | $48,414 |
| 2018 | $2,446 | $78,778 | $1,813 | $76,965 |
| 2017 | $2,581 | $78,778 | $1,813 | $76,965 |
| 2016 | $1,050 | $89,513 | $1,813 | $87,700 |
| 2015 | $868 | $42,488 | $4,000 | $38,488 |
| 2014 | $874 | $42,488 | $4,000 | $38,488 |
Property History
| Date | Event | Price | List to Sale | Price per Sq Ft |
|---|---|---|---|---|
| 11/26/2025 11/26/25 | For Sale | $279,000 | -- | $128 / Sq Ft |
Purchase History
| Date | Type | Sale Price | Title Company |
|---|---|---|---|
| Warranty Deed | -- | -- | |
| Warranty Deed | -- | -- | |
| Quit Claim Deed | -- | -- | |
| Warranty Deed | -- | -- | |
| Deed | -- | -- |
Source: West Metro Board of REALTORS®
MLS Number: 148451
APN: T04-0020006
- 0 Highway 113 Unit 10586141
- The Joiner Plan at School House Trace
- The McCurry Plan at School House Trace
- 161 U S 78
- 119 E Johnson St
- 116 Tallapoosa St
- 95 Rome St
- 96 Rome St
- 104 Streambank Ct
- 292 E Johnson St
- The Kimberly Plan at Deer Creek
- The Kyndle Plan at Deer Creek
- The Hudson Plan at Deer Creek
- The Maple Plan at Deer Creek
- The Rose Plan at Deer Creek
- 102 Streambank Ct
- 140 Creek Crossing Ln
- 161 E Highway 78
- 103 Deer Crossing Unit LOT 89
- 119 Sourwood Ln
- 110 Mason Ct
- 198 Lakeview Dr
- 266 Amy Blvd
- 435 Amy Blvd
- 395 Villa Rosa Rd
- 499 Villa Rosa Rd
- 103 Old Villa Rica Rd
- 76 Villa Rosa Dr
- 145 Willow Bend Dr
- 108 Glendale Blvd
- 720 Ali St Unit 4
- 373 Morning Star Dr
- 578 Windy Mill Way
- 186 S Red Oak Way
- 625 Meadows Ct
- 380 River Trace Dr
- 206 Bastian Dr
- 512 Weston Ct
- 622 Skyline Dr
- 144 Governor Ln
