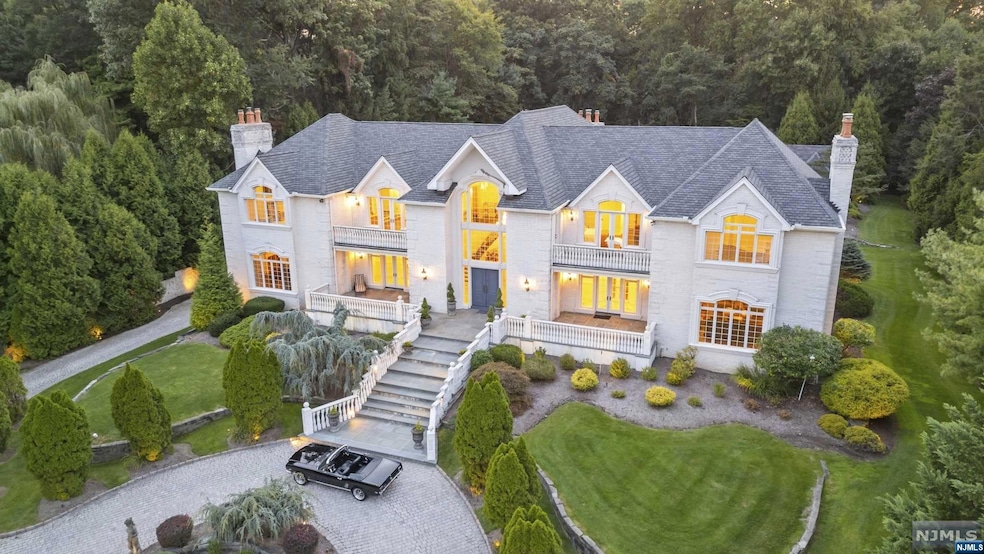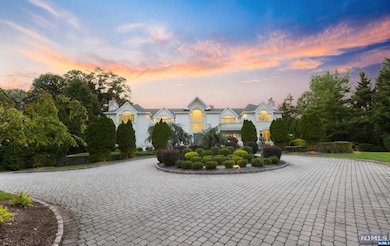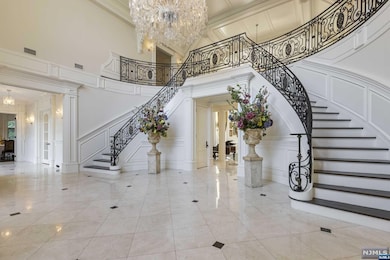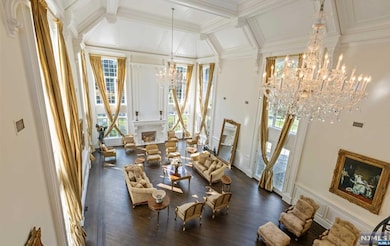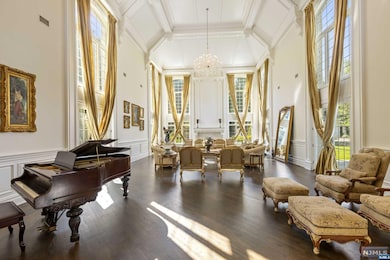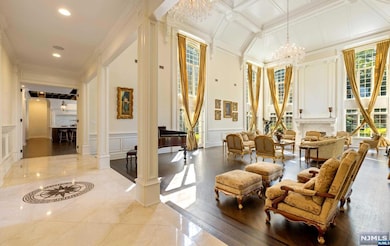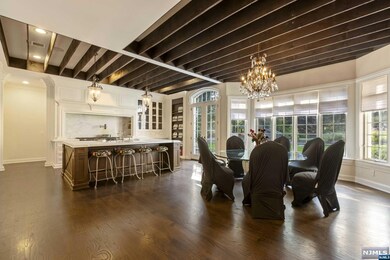51 Chestnut Ridge Rd Saddle River, NJ 07458
Estimated payment $34,421/month
Highlights
- Heated In Ground Pool
- Views to the East
- En-Suite Primary Bedroom
- Wandell Elementary School Rated A+
- Multiple Fireplaces
- Central Air
About This Home
Le Palais of Saddle River. Over 10,000 sq ft of luxurious space greeted by a 2 1/2 story foyer featuring Italian ironwork on its stunning bridal staircase. The ballroom impresses w/ soaring 24-ft ceilings w/ extensive wood trim, 3-ft corbels, and 2 imported crystal chandeliers. The new GCEIK is a culinary dream, equipped w/ 60" Wolfe range and Miele appliances, completed w/ Soho-style open ceiling rafters, Waterstone faucets and Calacatta marble. The 14-seat frml DR is perfect for all affairs. A primary suite w/ cozy sitting area, oversized WIC, and all-marble bath enjoys a private terrace as well. 4 additional en-suite BDRMs 1 w/ spiral staircase to a private loft and another w/ a terrace is perfect for families and guests alike. Additional highlights include a home theater, a dedicated gym, and a seven-car garage. Outside the heated free formed gunite pool w/ a stunning 8' waterfall, surrounded by a bluestone patio and an outdoor cabana perfect for entertaining: WATCH VIDEO TOUR
Listing Agent
Coldwell Banker, Allendale/Saddle River Valley Brokerage Phone: (201) 218-5850 Listed on: 09/18/2024

Home Details
Home Type
- Single Family
Est. Annual Taxes
- $41,735
Lot Details
- 1.92 Acre Lot
- Rectangular Lot
Parking
- 7 Car Garage
Home Design
- Brick Exterior Construction
Interior Spaces
- Multiple Fireplaces
- Views to the East
- Finished Basement
- Basement Fills Entire Space Under The House
Bedrooms and Bathrooms
- 5 Bedrooms
- En-Suite Primary Bedroom
Pool
- Heated In Ground Pool
- Gunite Pool
- Outdoor Pool
Schools
- Wandell Elementary School
- Smith Middle School
- Nhrhs/Ramsey High School
Utilities
- Central Air
- Baseboard Heating
- Heating System Uses Natural Gas
Listing and Financial Details
- Legal Lot and Block 00017 / 02003
Map
Home Values in the Area
Average Home Value in this Area
Tax History
| Year | Tax Paid | Tax Assessment Tax Assessment Total Assessment is a certain percentage of the fair market value that is determined by local assessors to be the total taxable value of land and additions on the property. | Land | Improvement |
|---|---|---|---|---|
| 2025 | $43,559 | $3,900,000 | $793,000 | $3,107,000 |
| 2024 | $42,928 | $4,204,500 | $793,000 | $3,411,500 |
| 2023 | $41,735 | $4,204,500 | $793,000 | $3,411,500 |
| 2022 | $41,735 | $4,198,700 | $793,000 | $3,405,700 |
| 2021 | $41,357 | $4,198,700 | $793,000 | $3,405,700 |
| 2020 | $40,266 | $4,198,700 | $793,000 | $3,405,700 |
| 2019 | $38,670 | $4,198,700 | $793,000 | $3,405,700 |
| 2018 | $38,040 | $4,198,700 | $793,000 | $3,405,700 |
| 2017 | $29,377 | $2,900,000 | $788,000 | $2,112,000 |
| 2016 | $29,551 | $2,900,000 | $788,000 | $2,112,000 |
| 2015 | $28,623 | $2,900,000 | $788,000 | $2,112,000 |
| 2014 | $28,333 | $2,900,000 | $788,000 | $2,112,000 |
Property History
| Date | Event | Price | List to Sale | Price per Sq Ft |
|---|---|---|---|---|
| 10/09/2025 10/09/25 | For Rent | $50,000 | +25.0% | -- |
| 08/18/2025 08/18/25 | Rented | -- | -- | -- |
| 01/15/2025 01/15/25 | For Rent | $40,000 | 0.0% | -- |
| 09/18/2024 09/18/24 | For Sale | $5,900,000 | -- | -- |
Purchase History
| Date | Type | Sale Price | Title Company |
|---|---|---|---|
| Deed | $2,700,000 | -- | |
| Deed | $7,100,000 | -- |
Source: New Jersey MLS
MLS Number: 24030293
APN: 58-02003-0000-00017
- 10 Werimus Brook Rd
- 14 Werimus Brook Rd
- 29 N Church Rd
- 33 Woodfield Ln
- 15 N Church Rd
- 19 Powder Hill Rd
- 16 Old Farms Rd
- 91 Chestnut Ridge Rd
- 11 Chestnut Ridge Rd
- 98 E Saddle River Rd
- 104 Chestnut Ridge Rd
- 21 Hunter Ridge
- 2 Chestnut Ridge Rd
- 9 E Saddle River Rd
- 47 Twin Brooks Rd
- 123 E Saddle River Rd
- 5 Academy Rd
- 31 Campbell St
- 125 Chestnut Ridge Rd
- 132 Chestnut Ridge Rd
- 105 Chestnut Ridge Rd
- 28 Overlook Rd
- 92 Arbor Dr
- 55 Sheridan Ave
- 25 E Allendale Rd
- 619 N Maple Ave
- 88 Franklin Turnpike Unit 2
- 112 Franklin Turnpike Unit D
- 30 Walter Hammond Place Unit 2
- 30 Walter Hammond Place
- 30 Walter Hammond Place Unit 2nd flr
- 41 W Prospect St
- 41 W Prospect St
- 36 Zazzetti St
- 232 Franklin Turnpike
- 181 Pascack Rd
- 241 E Saddle River Rd
- 1 Sony Dr
- 459 Summit St
- 85 Taylor St
