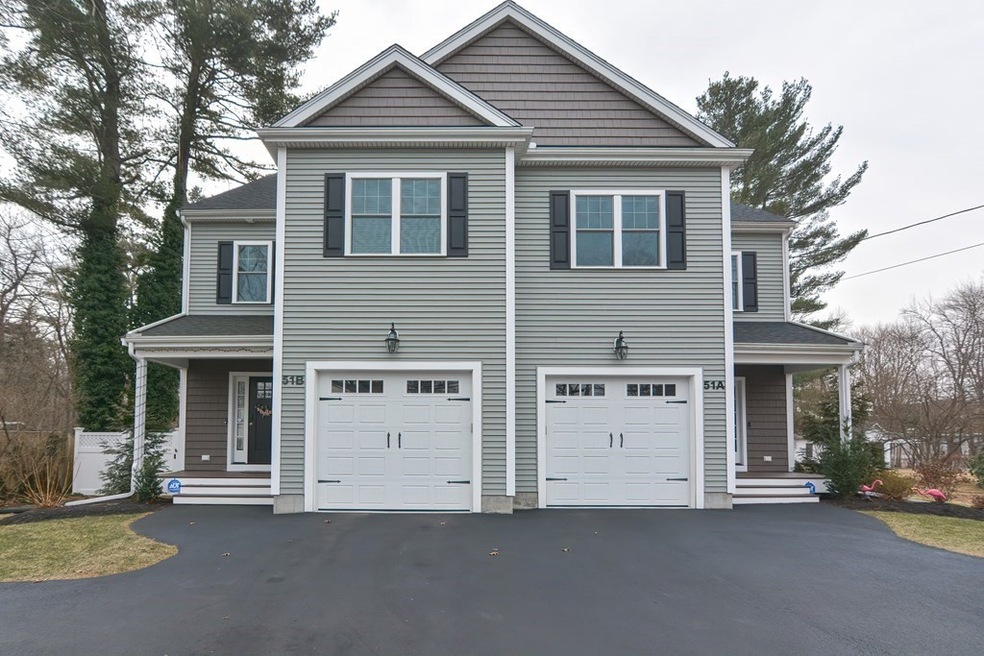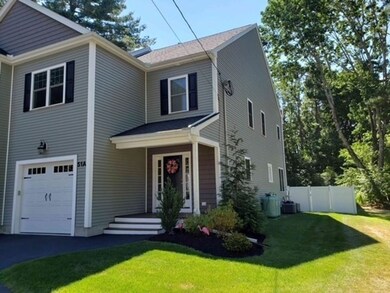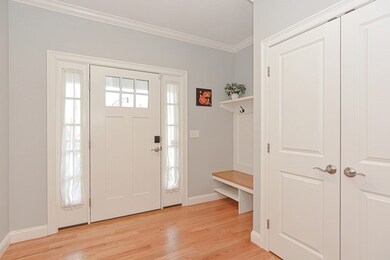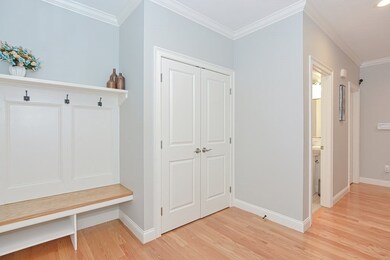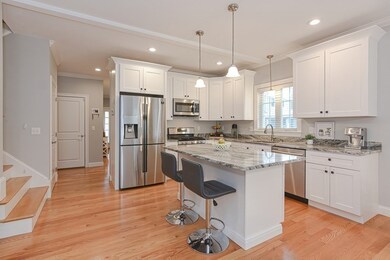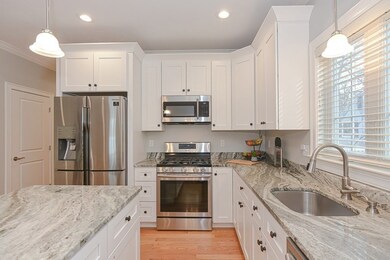
51 Chestnut St Unit A Foxboro, MA 02035
Foxborough NeighborhoodEstimated Value: $701,000 - $858,920
Highlights
- Open Floorplan
- Property is near public transit
- Tennis Courts
- Deck
- Wood Flooring
- Jogging Path
About This Home
As of May 2023SUNNY GORGEOUS DUPLEX! This beautifully maintained 3 bedroom 2.5 bath home offers 9' CEILINGS on the first floor and over sized windows allowing loads of light. Beautiful solid Oak Hardwood floors throughout the 1st Floor, stairs/hallway. Large foyer with built in bench leads to the spacious kitchen with upgraded white cabinetry, large island, granite counters, stainless steel appliances and large pantry. Open Dining area has plenty of room for entertaining and the living area has a spectacular gas fireplace completing the open floor plan. Large Primary Bedroom has a walk-in closet along with private full bath, shower and double vanity. Two additional large bedrooms and extra large second full bath with tub/shower and double vanity. Laundry Room and extra closet space round out the second floor. Full unfinished basement offers plenty of extra storage space! Fenced in extra large backyard offers plenty of privacy. Dual Heat/ A/C systems Stop by and see this beautiful home Open House!
Townhouse Details
Home Type
- Townhome
Est. Annual Taxes
- $7,195
Year Built
- Built in 2018
Lot Details
- Near Conservation Area
- Security Fence
- Sprinkler System
HOA Fees
- $200 Monthly HOA Fees
Parking
- 1 Car Attached Garage
Home Design
- Half Duplex
- Frame Construction
- Shingle Roof
Interior Spaces
- 2,124 Sq Ft Home
- 2-Story Property
- Open Floorplan
- Recessed Lighting
- Decorative Lighting
- Light Fixtures
- Insulated Windows
- Window Screens
- Insulated Doors
- Living Room with Fireplace
- Basement
- Exterior Basement Entry
Kitchen
- Range
- Microwave
- Dishwasher
- Stainless Steel Appliances
- Kitchen Island
Flooring
- Wood
- Wall to Wall Carpet
- Ceramic Tile
Bedrooms and Bathrooms
- 3 Bedrooms
- Primary bedroom located on second floor
- Dual Closets
- Linen Closet
- Walk-In Closet
- Double Vanity
- Pedestal Sink
- Bathtub with Shower
- Separate Shower
Laundry
- Laundry on upper level
- Dryer
- Washer
Outdoor Features
- Deck
- Rain Gutters
Location
- Property is near public transit
- Property is near schools
Utilities
- Forced Air Heating and Cooling System
- 2 Cooling Zones
- 2 Heating Zones
- Heating System Uses Propane
- 220 Volts
- Natural Gas Connected
- Propane Water Heater
- Private Sewer
- Internet Available
- Cable TV Available
Listing and Financial Details
- Assessor Parcel Number 5074298
Community Details
Overview
- Association fees include insurance, maintenance structure, ground maintenance, snow removal
- 2 Units
Amenities
- Shops
Recreation
- Tennis Courts
- Park
- Jogging Path
Ownership History
Purchase Details
Purchase Details
Home Financials for this Owner
Home Financials are based on the most recent Mortgage that was taken out on this home.Similar Homes in Foxboro, MA
Home Values in the Area
Average Home Value in this Area
Purchase History
| Date | Buyer | Sale Price | Title Company |
|---|---|---|---|
| Porrell Ft | -- | None Available | |
| Porrell Ft | -- | None Available | |
| Porrell Kathryn R | $695,000 | None Available | |
| Porrell Kathryn R | $695,000 | None Available |
Mortgage History
| Date | Status | Borrower | Loan Amount |
|---|---|---|---|
| Previous Owner | Porrell Kathryn R | $625,500 | |
| Previous Owner | Sasanian Saeed | $409,968 | |
| Previous Owner | Fed Cap Inc | $400,000 |
Property History
| Date | Event | Price | Change | Sq Ft Price |
|---|---|---|---|---|
| 05/25/2023 05/25/23 | Sold | $695,000 | +2.2% | $327 / Sq Ft |
| 04/10/2023 04/10/23 | Pending | -- | -- | -- |
| 04/09/2023 04/09/23 | For Sale | $679,900 | 0.0% | $320 / Sq Ft |
| 04/09/2023 04/09/23 | Off Market | $679,900 | -- | -- |
| 04/05/2023 04/05/23 | For Sale | $679,900 | -- | $320 / Sq Ft |
Tax History Compared to Growth
Tax History
| Year | Tax Paid | Tax Assessment Tax Assessment Total Assessment is a certain percentage of the fair market value that is determined by local assessors to be the total taxable value of land and additions on the property. | Land | Improvement |
|---|---|---|---|---|
| 2025 | $8,540 | $646,000 | $0 | $646,000 |
| 2024 | $7,236 | $535,600 | $0 | $535,600 |
| 2023 | $7,254 | $510,500 | $0 | $510,500 |
| 2022 | $7,195 | $495,500 | $0 | $495,500 |
| 2021 | $7,081 | $480,400 | $0 | $480,400 |
| 2020 | $6,999 | $480,400 | $0 | $480,400 |
Agents Affiliated with this Home
-
Nancy Schiff

Seller's Agent in 2023
Nancy Schiff
Suburban Lifestyle Real Estate
(617) 549-4331
7 in this area
50 Total Sales
-
Rodrigo Serrano

Buyer's Agent in 2023
Rodrigo Serrano
Leading Edge Real Estate
(781) 929-7379
1 in this area
105 Total Sales
Map
Source: MLS Property Information Network (MLS PIN)
MLS Number: 73095135
APN: 055 043 000 BG0 00A
- 6 Dexter Rd
- 9 Aylward Ln
- 88 Mechanic St
- 96 Main St Unit B6
- 1 Dixons Path
- 26 Fuller Rd Unit 4
- 19 Fuller Rd Unit 5
- 7 Highland Cir
- 161 Chestnut St Unit F
- 165 Chestnut St Unit 2
- 18 Summerville Rd Unit C-18
- 3 Post Rd
- 14 Morningside Ln
- 11 W Belcher Rd Unit 2
- 1 Roseland St Unit B-4
- 5 Philip Ln
- 12 Goodwin Dr Unit Lot 16
- 20 Hayden Dr
- 8 Goodwin Dr
- Lot 28 Goodwin Dr
- 51 Chestnut St Unit 1
- 51 Chestnut St
- 51 Chestnut St Unit A
- 51 Chestnut St Unit B
- 51 Chestnut St Unit 2
- 53 Chestnut St
- 49 Chestnut St
- 50 Chestnut St
- 52 Chestnut St
- 48 Chestnut St
- 7 Neponset Heights Ave
- 8 Neponset Heights Ave
- 57 Chestnut St
- 56 Chestnut St
- 9 Neponset Heights Ave
- 59 Chestnut St
- 46 Chestnut St
- 13 Neponset Heights Ave
- 11 Neponset Heights Ave
- 17 Neponset Heights Ave
