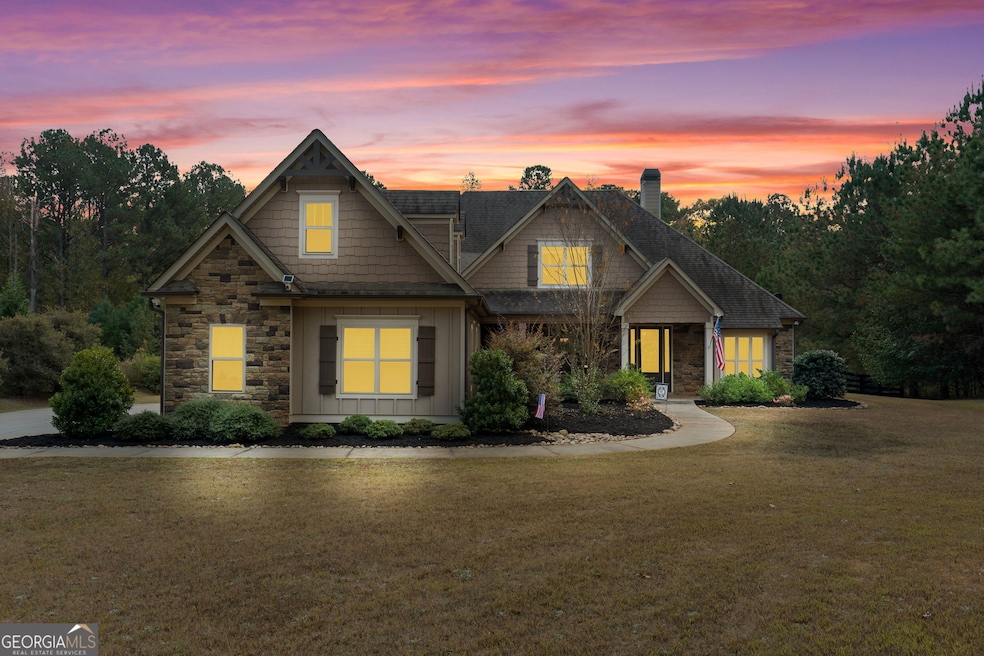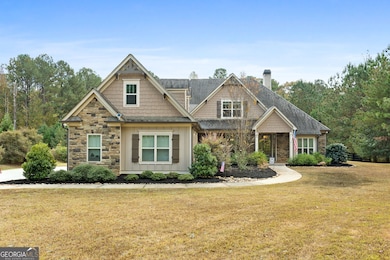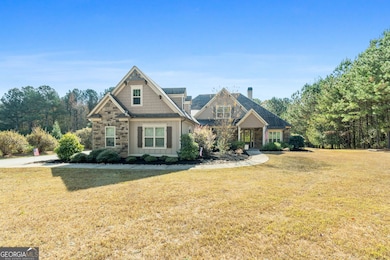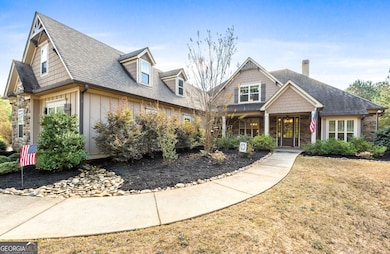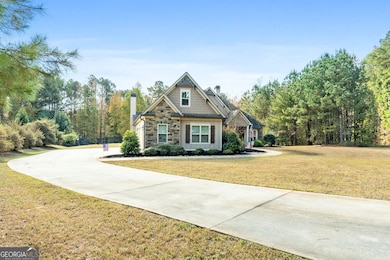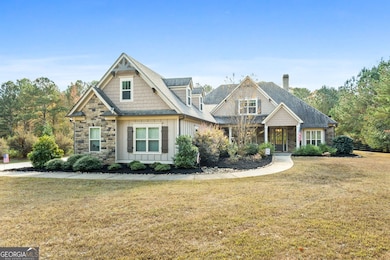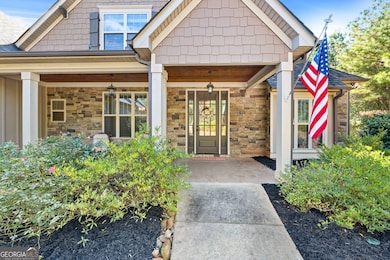51 Christopher Rd Sharpsburg, GA 30277
Estimated payment $4,514/month
Highlights
- Very Popular Property
- 2.5 Acre Lot
- Dining Room Seats More Than Twelve
- Willis Road Elementary School Rated A-
- Craftsman Architecture
- Partially Wooded Lot
About This Home
Welcome to this stunning custom Craftsman-style home built in 2016, perfectly nestled on 2.5 acres of serene Georgia countryside - just 4.6 miles to Peachtree City, 9.4 miles to Senoia, and 11 miles to Newnan. With 4 bedrooms, 3.5 bathrooms, and 3,477 square feet of beautifully designed living space, this home seamlessly blends comfort, elegance, and functionality. Step inside to find a chef's kitchen that will impress any cook - featuring double wall ovens, stainless steel appliances, a walk-in pantry, and an open layout overlooking the cozy family room with fireplace. A spacious living room showcases a stunning stone fireplace, built-in bookshelves, and exquisite crown molding throughout, adding to the home's timeless charm and luxury feel. The primary suite on the main level offers a peaceful retreat with a large walk-in shower, his-and-hers vanities, and separate walk-in closets. Two additional guest bedrooms are conveniently located on the main floor, while the upstairs fourth bedroom includes its own private full bathroom-perfect for a teenager, guest suite, or extended family. Step outside the kitchen to enjoy the enclosed patio with windows and private ac unit, perfect for a gym, garden room or sitting room. Walk out to a fenced backyard, thoughtfully divided into three sections-ideal for pets, gardening, or even the addition of a future pool. For ADDED peace of mind, the property includes a 6-9 person FIBERGLASS STORM SHELTER, fully underground with stairs, benches, and room for a mattress-offering comfort and security during Georgia's stormy seasons. New main-level AC unit installed in 2024. This exceptional property combines modern luxury, craftsmanship, and safety, all within minutes of shopping, dining, and entertainment. Come experience the best of country living with city convenience - schedule your private tour today!
Open House Schedule
-
Sunday, November 16, 20252:00 to 4:00 pm11/16/2025 2:00:00 PM +00:0011/16/2025 4:00:00 PM +00:00Add to Calendar
Home Details
Home Type
- Single Family
Est. Annual Taxes
- $5,880
Year Built
- Built in 2016
Lot Details
- 2.5 Acre Lot
- Wood Fence
- Back Yard Fenced
- Level Lot
- Sprinkler System
- Partially Wooded Lot
- Grass Covered Lot
Home Design
- Craftsman Architecture
- Slab Foundation
- Composition Roof
- Concrete Siding
- Stone Siding
- Stone
Interior Spaces
- 3,477 Sq Ft Home
- 1.5-Story Property
- Bookcases
- Crown Molding
- Tray Ceiling
- Vaulted Ceiling
- Ceiling Fan
- Entrance Foyer
- Family Room with Fireplace
- Great Room
- Dining Room Seats More Than Twelve
- Formal Dining Room
- Home Office
- Library
- Bonus Room
- Sun or Florida Room
- Home Gym
- Keeping Room
- Pull Down Stairs to Attic
Kitchen
- Breakfast Area or Nook
- Breakfast Bar
- Walk-In Pantry
- Double Oven
- Cooktop
- Ice Maker
- Dishwasher
- Stainless Steel Appliances
- Kitchen Island
- Solid Surface Countertops
Flooring
- Wood
- Carpet
Bedrooms and Bathrooms
- 4 Bedrooms | 3 Main Level Bedrooms
- Primary Bedroom on Main
- Split Bedroom Floorplan
- Walk-In Closet
- Double Vanity
- Whirlpool Bathtub
- Bathtub Includes Tile Surround
- Separate Shower
Laundry
- Laundry in Mud Room
- Laundry Room
- Laundry in Hall
Home Security
- Home Security System
- Carbon Monoxide Detectors
- Fire and Smoke Detector
Parking
- 3 Car Garage
- Parking Accessed On Kitchen Level
- Side or Rear Entrance to Parking
- Garage Door Opener
Outdoor Features
- Patio
- Porch
Schools
- Willis Road Elementary School
- Lee Middle School
- East Coweta High School
Utilities
- Forced Air Zoned Heating and Cooling System
- Dual Heating Fuel
- Electric Water Heater
- Septic Tank
- High Speed Internet
- Cable TV Available
Community Details
- No Home Owners Association
- Waldens Plantation Subdivision
Listing and Financial Details
- Tax Lot 1
Map
Home Values in the Area
Average Home Value in this Area
Tax History
| Year | Tax Paid | Tax Assessment Tax Assessment Total Assessment is a certain percentage of the fair market value that is determined by local assessors to be the total taxable value of land and additions on the property. | Land | Improvement |
|---|---|---|---|---|
| 2025 | $6,133 | $268,064 | $40,000 | $228,064 |
| 2024 | $5,880 | $257,892 | $40,000 | $217,892 |
| 2023 | $5,880 | $236,746 | $28,000 | $208,746 |
| 2022 | $5,454 | $226,109 | $28,000 | $198,109 |
| 2021 | $5,027 | $195,637 | $28,000 | $167,637 |
| 2020 | $5,060 | $195,637 | $28,000 | $167,637 |
| 2019 | $5,537 | $200,841 | $40,000 | $160,841 |
| 2018 | $5,889 | $200,841 | $40,000 | $160,841 |
| 2017 | $5,887 | $200,841 | $40,000 | $160,841 |
Property History
| Date | Event | Price | List to Sale | Price per Sq Ft | Prior Sale |
|---|---|---|---|---|---|
| 11/12/2025 11/12/25 | For Sale | $765,000 | +13.3% | $220 / Sq Ft | |
| 03/01/2023 03/01/23 | Sold | $675,000 | 0.0% | $210 / Sq Ft | View Prior Sale |
| 03/01/2023 03/01/23 | Sold | $675,000 | -0.7% | $194 / Sq Ft | View Prior Sale |
| 01/13/2023 01/13/23 | Pending | -- | -- | -- | |
| 01/13/2023 01/13/23 | Pending | -- | -- | -- | |
| 12/31/2022 12/31/22 | Price Changed | $679,900 | 0.0% | $196 / Sq Ft | |
| 12/31/2022 12/31/22 | For Sale | $679,900 | -1.4% | $212 / Sq Ft | |
| 10/01/2022 10/01/22 | For Sale | $689,900 | -- | $198 / Sq Ft |
Purchase History
| Date | Type | Sale Price | Title Company |
|---|---|---|---|
| Quit Claim Deed | -- | -- | |
| Warranty Deed | $675,000 | -- | |
| Warranty Deed | -- | -- | |
| Warranty Deed | $484,900 | -- |
Mortgage History
| Date | Status | Loan Amount | Loan Type |
|---|---|---|---|
| Previous Owner | $540,000 | New Conventional | |
| Previous Owner | $387,920 | New Conventional |
Source: Georgia MLS
MLS Number: 10642213
APN: 147-6129-099
- 248 Wynnward Way
- 214 Northwynn Dr
- 21 Lake Park Ct
- 50 Kay Ct
- 127 Circle H Rd
- 80 Jackson Valley
- 30 Shelley Ln
- 8 Chiefs Trail
- 40 Long Branch Trail
- 73 Oakhurst Trail
- Grayson with Basement Plan at Twelve Parks - Ranch
- Denton with Basement Plan at Twelve Parks - Ranch
- Sullivan Plan at Twelve Parks - Ranch
- Denton Plan at Twelve Parks - Ranch
- Grayson Plan at Twelve Parks - Ranch
- 24 Tallulah Trail
- 25 Chemin Place
- 180 Saint James Place
- 193 Doe Run Ct
- 829 Christopher Rd
- 45 Chemin Place
- 15 Stonewood Way
- 10 McIntosh Estates Dr
- 28 Sandstone Dr
- 604 Tower Rd
- 15 Candlewood Ct
- 728 Gittings Ave
- 288 Turnbridge Cir
- 504 Hollen Ct
- 60 Riverside Pkwy Unit 1
- 226 Turnbridge Cir
- 300 N Meade Dr
- 51 Bradford Station Dr
- 102 Hickory Dr
- 200 Willow Rd Unit 2C
- 318 Preston Chase Dr
- 105 Pemberton Place
- 25 Elberta Dr
- 672 Andrew Bailey Rd
- 140 Old Mill Way
