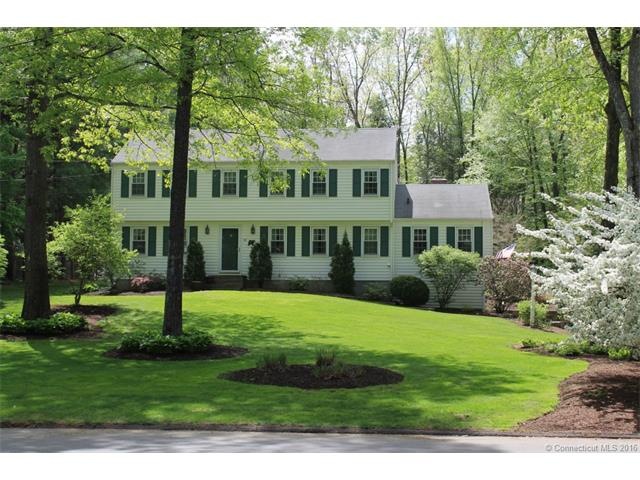
51 Clifdon Dr Simsbury, CT 06070
Simsbury NeighborhoodHighlights
- Colonial Architecture
- Deck
- Attic
- Squadron Line School Rated A
- Finished Attic
- 2 Fireplaces
About This Home
As of November 2019House beautiful! Wonderful updated kitchen with granite counters and stainless steel appliances opens to spacious, sunny breakfast room overlooking deck and level landscaped backyard. Lower level recreation room adds 500 square feet, central air, hardwood floors,2 fireplaces, master bath with jacuzzi tub are just a few of this homes special features! House is wired for generator. Invisible fencing. This is a great floor plan for entertaining and located in sought after neighborhood!
Last Agent to Sell the Property
Coldwell Banker Realty License #RES.0234559 Listed on: 05/26/2015

Home Details
Home Type
- Single Family
Est. Annual Taxes
- $9,098
Year Built
- Built in 1972
Lot Details
- 0.69 Acre Lot
- Sprinkler System
Home Design
- Colonial Architecture
- Vinyl Siding
Interior Spaces
- 2,547 Sq Ft Home
- Ceiling Fan
- 2 Fireplaces
- Laundry Room
Kitchen
- Oven or Range
- Cooktop with Range Hood
- Microwave
- Disposal
Bedrooms and Bathrooms
- 4 Bedrooms
Attic
- Finished Attic
- Attic or Crawl Hatchway Insulated
Basement
- Walk-Out Basement
- Basement Fills Entire Space Under The House
Parking
- 2 Car Attached Garage
- Parking Deck
- Automatic Garage Door Opener
- Driveway
Outdoor Features
- Deck
- Shed
Schools
- Squadron Line Elementary School
- Henry James Memorial Middle School
- Simsbury High School
Utilities
- Central Air
- Baseboard Heating
- Heating System Uses Oil
- Oil Water Heater
- Fuel Tank Located in Basement
- Cable TV Available
Community Details
- No Home Owners Association
Ownership History
Purchase Details
Home Financials for this Owner
Home Financials are based on the most recent Mortgage that was taken out on this home.Purchase Details
Purchase Details
Home Financials for this Owner
Home Financials are based on the most recent Mortgage that was taken out on this home.Purchase Details
Home Financials for this Owner
Home Financials are based on the most recent Mortgage that was taken out on this home.Purchase Details
Home Financials for this Owner
Home Financials are based on the most recent Mortgage that was taken out on this home.Purchase Details
Similar Homes in the area
Home Values in the Area
Average Home Value in this Area
Purchase History
| Date | Type | Sale Price | Title Company |
|---|---|---|---|
| Warranty Deed | $475,000 | None Available | |
| Warranty Deed | $475,000 | None Available | |
| Quit Claim Deed | -- | None Available | |
| Quit Claim Deed | -- | None Available | |
| Warranty Deed | $393,000 | -- | |
| Warranty Deed | $393,000 | -- | |
| Warranty Deed | $439,900 | -- | |
| Warranty Deed | $429,900 | -- | |
| Warranty Deed | $487,000 | -- | |
| Warranty Deed | $439,900 | -- | |
| Warranty Deed | $429,900 | -- | |
| Warranty Deed | $487,000 | -- |
Mortgage History
| Date | Status | Loan Amount | Loan Type |
|---|---|---|---|
| Open | $427,500 | New Conventional | |
| Closed | $427,500 | New Conventional | |
| Previous Owner | $314,000 | Purchase Money Mortgage | |
| Previous Owner | $395,900 | No Value Available |
Property History
| Date | Event | Price | Change | Sq Ft Price |
|---|---|---|---|---|
| 11/18/2019 11/18/19 | Sold | $393,000 | -4.1% | $129 / Sq Ft |
| 10/03/2019 10/03/19 | Pending | -- | -- | -- |
| 08/28/2019 08/28/19 | For Sale | $409,900 | -6.8% | $135 / Sq Ft |
| 07/10/2015 07/10/15 | Sold | $439,900 | 0.0% | $173 / Sq Ft |
| 06/08/2015 06/08/15 | Pending | -- | -- | -- |
| 05/26/2015 05/26/15 | For Sale | $439,900 | +2.3% | $173 / Sq Ft |
| 07/27/2012 07/27/12 | Sold | $429,900 | +0.2% | $169 / Sq Ft |
| 05/11/2012 05/11/12 | Pending | -- | -- | -- |
| 05/05/2012 05/05/12 | For Sale | $429,000 | -- | $168 / Sq Ft |
Tax History Compared to Growth
Tax History
| Year | Tax Paid | Tax Assessment Tax Assessment Total Assessment is a certain percentage of the fair market value that is determined by local assessors to be the total taxable value of land and additions on the property. | Land | Improvement |
|---|---|---|---|---|
| 2025 | $11,798 | $345,380 | $101,500 | $243,880 |
| 2024 | $11,505 | $345,380 | $101,500 | $243,880 |
| 2023 | $10,990 | $345,380 | $101,500 | $243,880 |
| 2022 | $10,424 | $269,840 | $108,780 | $161,060 |
| 2021 | $10,271 | $265,880 | $108,780 | $157,100 |
| 2020 | $9,507 | $256,330 | $108,780 | $147,550 |
| 2019 | $9,566 | $256,330 | $108,780 | $147,550 |
| 2018 | $9,635 | $256,330 | $108,780 | $147,550 |
| 2017 | $9,200 | $237,370 | $106,600 | $130,770 |
| 2016 | $8,811 | $237,370 | $106,600 | $130,770 |
| 2015 | $8,811 | $237,370 | $106,600 | $130,770 |
| 2014 | $8,816 | $237,370 | $106,600 | $130,770 |
Agents Affiliated with this Home
-

Seller's Agent in 2019
Jessica Starr
LPT Realty
(860) 690-0679
34 in this area
237 Total Sales
-
K
Buyer's Agent in 2019
Krystine Rohner
KW Legacy Partners
-
S
Seller's Agent in 2015
Susan Foster
Coldwell Banker Realty
(860) 573-6791
8 in this area
44 Total Sales
-
A
Buyer's Agent in 2012
AnneMarie Markowitz
Berkshire Hathaway Home Services
Map
Source: SmartMLS
MLS Number: G10049086
APN: SIMS-000004F-000302-000038
