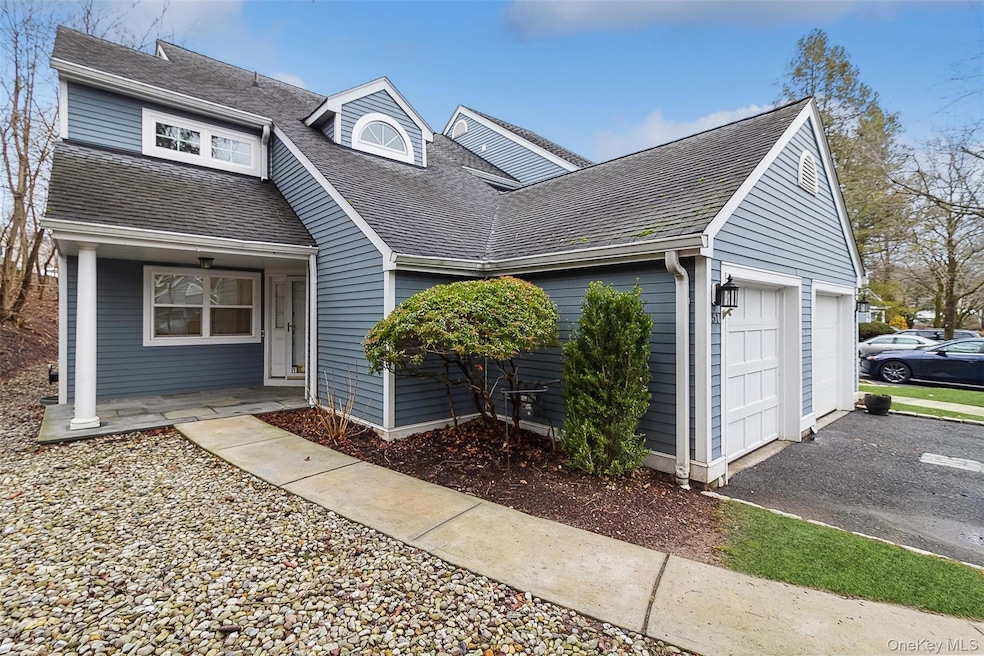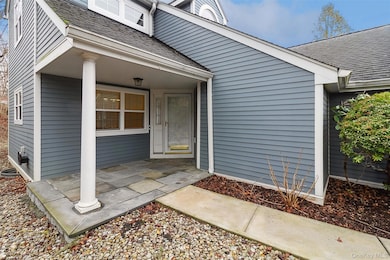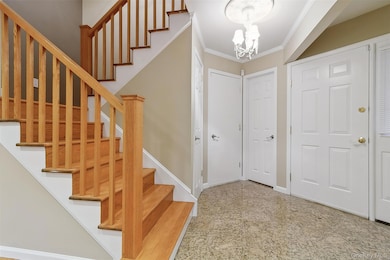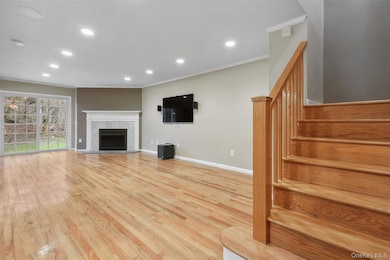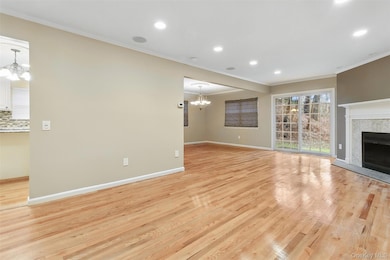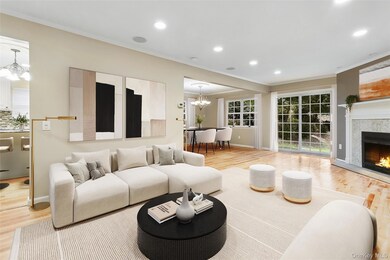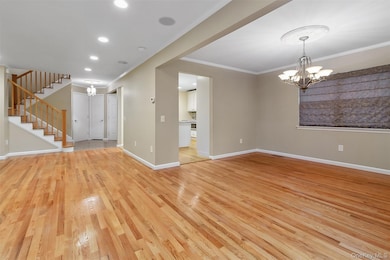51 Colby Ln Briarcliff Manor, NY 10510
Highlights
- Property is near public transit
- Wood Flooring
- End Unit
- Todd Elementary School Rated A+
- 1 Fireplace
- Granite Countertops
About This Home
Dreaming of more space, fresh air, and an easy commute from the city? Welcome to 51 Colby Lane, a beautifully updated 2-bedroom, 1.5-bath end-unit townhome that delivers the perfect blend of suburban comfort and modern style — all just 45 minutes from Manhattan. Enjoy an airy, open layout that lives like a single-family home, complete with hardwood floors, a spacious living room with fireplace and surround sound, and sliding doors that open to your own private patio overlooking a tranquil pond. The chef’s kitchen features granite countertops, stainless steel appliances, a brand-new refrigerator, and a large center island perfect for casual dining or entertaining. Upstairs, the primary suite impresses with vaulted ceilings, double closets, and an updated ensuite bath. A second large bedroom and bonus vanity area complete the space. Additional perks include a private driveway and one-car garage, ample storage in the attic and crawl space, and guest parking nearby. Located in the heart of Briarcliff Manor’s vibrant village, you’re just minutes from local shops, dining, parks, the town pool, and the North County Trailway. Top-rated Briarcliff schools, recreation programs, and easy access to Metro-North and major highways make this home a rare find for those looking to make the move north.
Listing Agent
Corcoran Legends Realty Brokerage Phone: 914-762-0070 License #40PH1032038 Listed on: 09/15/2025

Townhouse Details
Home Type
- Townhome
Est. Annual Taxes
- $9,203
Year Built
- Built in 1985
Lot Details
- 436 Sq Ft Lot
- End Unit
- Cul-De-Sac
Parking
- 1 Car Attached Garage
- Garage Door Opener
- Driveway
- Unassigned Parking
Home Design
- HardiePlank Type
Interior Spaces
- 1,558 Sq Ft Home
- 2-Story Property
- 1 Fireplace
- Formal Dining Room
- Wood Flooring
- Crawl Space
Kitchen
- Eat-In Kitchen
- Microwave
- Dishwasher
- Granite Countertops
Bedrooms and Bathrooms
- 2 Bedrooms
- En-Suite Primary Bedroom
Laundry
- Laundry in unit
- Dryer
- Washer
Outdoor Features
- Patio
- Porch
Location
- Property is near public transit
- Property is near shops
Schools
- Todd Elementary School
- Briarcliff Middle School
- Briarcliff High School
Utilities
- Central Air
- Hot Water Heating System
- Heating System Uses Natural Gas
- Water Heater
Community Details
- Limit on the number of pets
- Pet Size Limit
Listing and Financial Details
- 12-Month Minimum Lease Term
- Assessor Parcel Number 4201-098-010-00000-000-0070-000-501-1
Map
Source: OneKey® MLS
MLS Number: 908226
APN: 4201-098-010-00000-000-0070-000-501-1
- 37 Tulip Rd
- 10 Shadow Tree Ln
- 2 Shadow Tree Ln
- 333 N State Rd Unit 55
- 134 Dalmeny Rd
- 858 Pleasantville Rd
- 345 Elm Rd
- 409 Central Dr
- 177 Old Briarcliff Rd
- 24 Sleepy Hollow Rd
- 175 Chappaqua Rd
- 517 Old Chappaqua Rd
- 6 Leawood Dr
- 19 Donald Ln
- 417 Long Hill Rd E
- 518 Pleasantville Rd
- 48 Ganung Dr
- 40 Magnolia Rd
- 10 Mohegan Rd
- 320 Cedar Dr W
- 333 N State Rd Unit 32
- 193 Chappaqua Rd
- 119 S Highland Ave Unit 3D
- 38 1/2 Wolden Rd
- 90 S Highland Ave Unit 6
- 40 S Highland Ave Unit 15
- 29 Stone Creek Ln
- 105 Hardscrabble Lake Dr
- 8 Rockledge Ave
- 6 William St Unit 2
- 125 Main St Unit 2A
- 6 Raven Way
- 79 Main St Unit 1W
- 13 Hunter St Unit 2
- 23 Ann St Unit 2
- 23 Ann St Unit 1
- 1 Vanderbilt Ave
- 570 Manville Rd
- 24 Claremont Gardens
- 580 Bedford Rd Unit 20
