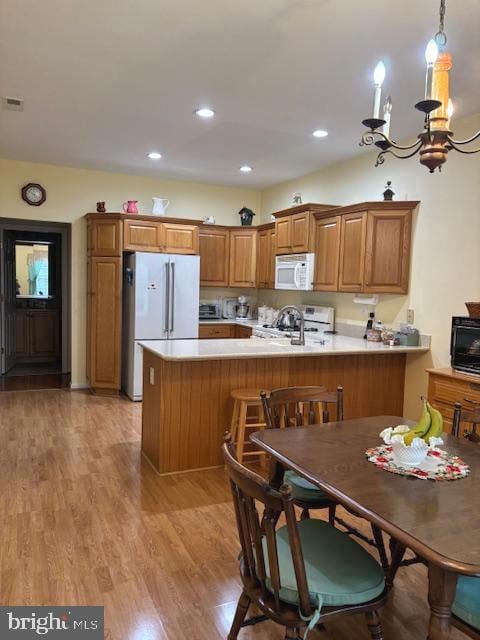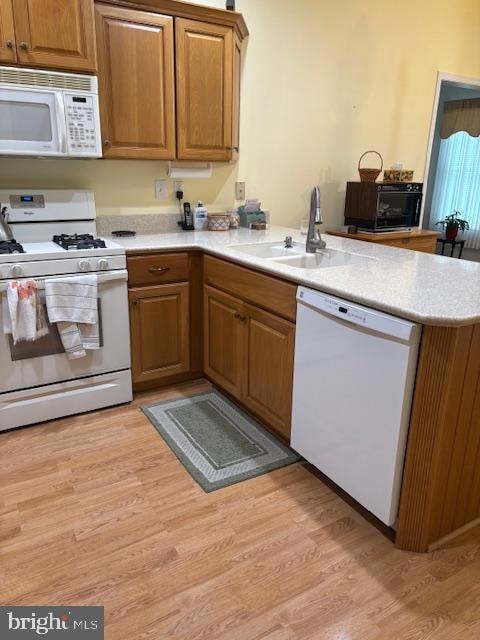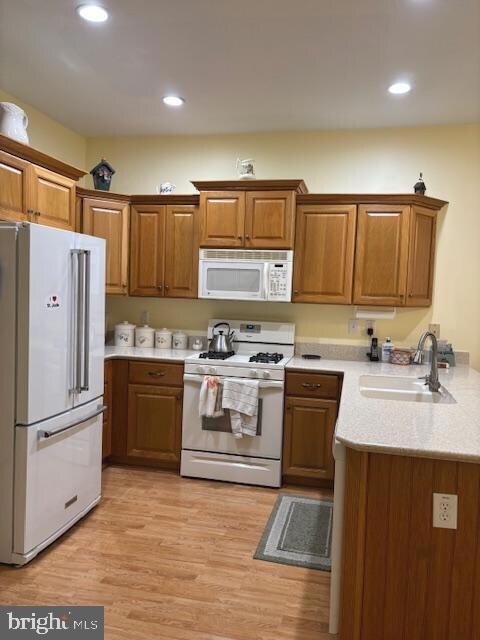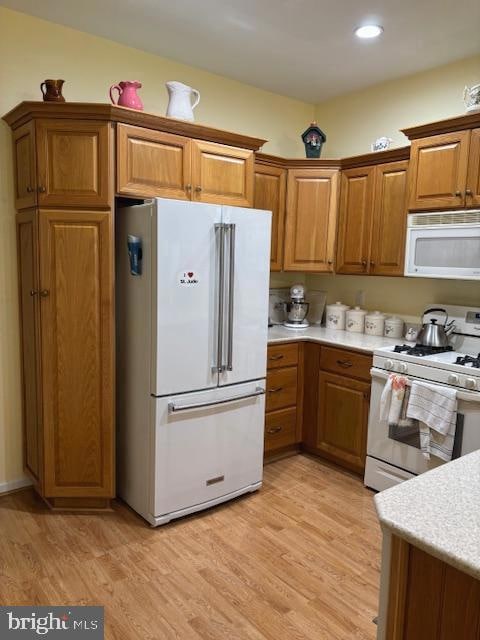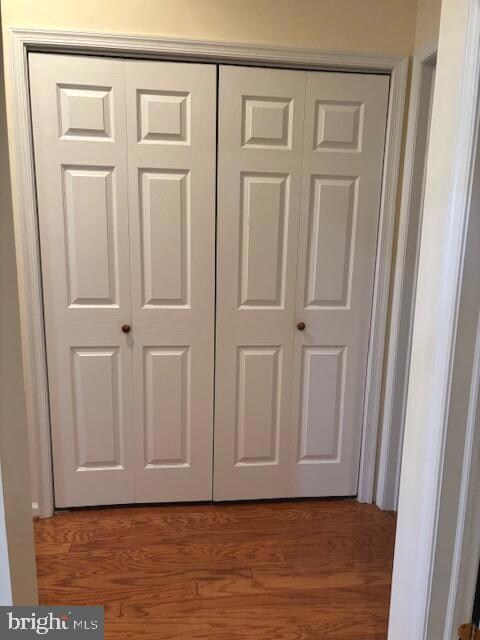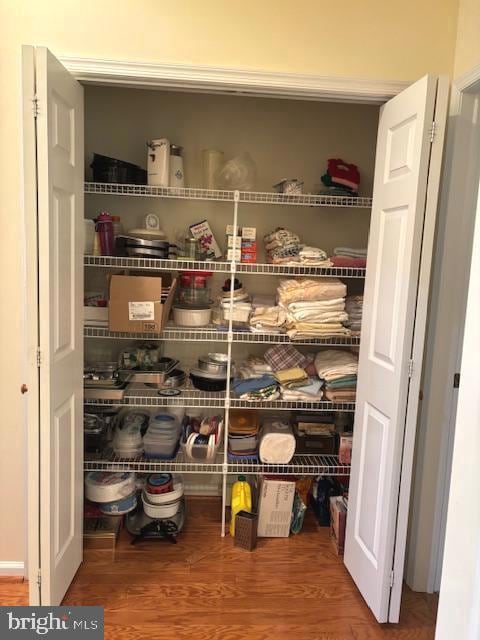51 Country Ln Columbus, NJ 08022
Estimated payment $2,853/month
Highlights
- Active Adult
- Rambler Architecture
- Attic
- Clubhouse
- Wood Flooring
- Community Pool
About This Home
Welcome to this expanded Arlington Model located in the desirable Homestead community of Mansfield!
Offering 1,944 sq ft of comfortable living space and a 2-car garage, this well-maintained home is perfect for those seeking both functionality and charm. The garage features a convenient side entry door and is equipped with an electric garage door opener.
Step into the kitchen and enjoy its warm oak cabinetry, durable Corian countertops, gas stove, built-in microwave, and dishwasher. The kitchen also includes a breakfast bar with space for stools, as well as a cozy dining nook perfect for a table and chairs.
The open-concept living and dining area features beautiful hardwood flooring, creating an inviting space for gatherings and everyday living.
This home includes 2 generously sized, carpeted bedrooms. The primary bedroom offers a large walk-in closet and a private full bath for your comfort and convenience.
For added comfort and flexibility, there is also an additional room that can be used as a TV room, home office, hobby space, or whatever suits your lifestyle.
The laundry room is fully equipped with a washer, dryer, wash sink, and additional cabinetry and countertop space. It also houses the water heater and heating system for easy access.
Step out back to a lovely patio area—ideal for relaxing or entertaining guests.
Don’t miss your opportunity to own this wonderful home in a vibrant, sought-after 55+ community!
Listing Agent
(609) 635-6654 tflesch@weidel.com Opus Elite Real Estate of NJ, LLC License #1646415 Listed on: 10/03/2025
Co-Listing Agent
(609) 577-3129 jsakowski@weidel.com Opus Elite Real Estate of NJ, LLC License #895747
Home Details
Home Type
- Single Family
Est. Annual Taxes
- $6,308
Year Built
- Built in 2005
Lot Details
- 6,029 Sq Ft Lot
- Lot Dimensions are 60.00 x 100.00
- Property is zoned R-5
HOA Fees
- $230 Monthly HOA Fees
Parking
- 2 Car Direct Access Garage
- 2 Driveway Spaces
- Front Facing Garage
- Side Facing Garage
- Garage Door Opener
Home Design
- Rambler Architecture
- Slab Foundation
- Shingle Roof
- Vinyl Siding
Interior Spaces
- 1,944 Sq Ft Home
- Property has 1 Level
- Ceiling Fan
- Family Room
- Combination Dining and Living Room
- Utility Room
- Security Gate
- Attic
Kitchen
- Eat-In Kitchen
- Stove
- Built-In Microwave
- Dishwasher
Flooring
- Wood
- Carpet
- Laminate
- Ceramic Tile
- Vinyl
Bedrooms and Bathrooms
- 2 Main Level Bedrooms
- En-Suite Bathroom
- Walk-In Closet
- 2 Full Bathrooms
Laundry
- Laundry Room
- Laundry on main level
- Dryer
- Washer
Outdoor Features
- Patio
Utilities
- Forced Air Heating and Cooling System
- Natural Gas Water Heater
Listing and Financial Details
- Tax Lot 00018
- Assessor Parcel Number 18-00042 21-00018
Community Details
Overview
- Active Adult
- $1,500 Capital Contribution Fee
- Association fees include common area maintenance, lawn maintenance, snow removal, trash
- Active Adult | Residents must be 55 or older
- Homestead Homeowners Association. HOA
- Homestead Subdivision
Amenities
- Clubhouse
Recreation
- Tennis Courts
- Community Pool
Map
Home Values in the Area
Average Home Value in this Area
Tax History
| Year | Tax Paid | Tax Assessment Tax Assessment Total Assessment is a certain percentage of the fair market value that is determined by local assessors to be the total taxable value of land and additions on the property. | Land | Improvement |
|---|---|---|---|---|
| 2025 | $6,308 | $194,400 | $56,000 | $138,400 |
| 2024 | $6,353 | $194,400 | $56,000 | $138,400 |
| 2023 | $6,353 | $194,400 | $56,000 | $138,400 |
| 2022 | $6,417 | $194,400 | $56,000 | $138,400 |
| 2021 | $6,301 | $194,400 | $56,000 | $138,400 |
| 2020 | $6,481 | $194,400 | $56,000 | $138,400 |
| 2019 | $6,322 | $194,400 | $56,000 | $138,400 |
| 2018 | $6,061 | $194,400 | $56,000 | $138,400 |
| 2017 | $5,808 | $194,400 | $56,000 | $138,400 |
| 2016 | $5,811 | $194,400 | $56,000 | $138,400 |
| 2015 | $5,052 | $163,700 | $56,000 | $107,700 |
| 2014 | $4,842 | $163,700 | $56,000 | $107,700 |
Property History
| Date | Event | Price | List to Sale | Price per Sq Ft | Prior Sale |
|---|---|---|---|---|---|
| 11/06/2025 11/06/25 | Price Changed | $398,000 | -5.2% | $205 / Sq Ft | |
| 10/03/2025 10/03/25 | For Sale | $420,000 | +83.4% | $216 / Sq Ft | |
| 08/15/2014 08/15/14 | Sold | $229,000 | -3.7% | $118 / Sq Ft | View Prior Sale |
| 07/22/2014 07/22/14 | Pending | -- | -- | -- | |
| 03/31/2014 03/31/14 | For Sale | $237,900 | -- | $122 / Sq Ft |
Purchase History
| Date | Type | Sale Price | Title Company |
|---|---|---|---|
| Quit Claim Deed | -- | None Listed On Document | |
| Deed | $229,000 | None Available | |
| Bargain Sale Deed | $100,500 | None Available | |
| Interfamily Deed Transfer | -- | None Available |
Source: Bright MLS
MLS Number: NJBL2097050
APN: 18-00042-21-00018
- 211 Wagon Wheel Ln
- 1 Gardengate Ct
- 87 Horseshoe Ln S
- 11 Covered Bridge Cir
- 2 Windmill Ct
- 21 Horseshoe Ln N
- 3 Deep Hollow Ln N
- 213 Homestead Cir
- 19 Fernwood Ct
- 24381 W Main St
- 175 Atlantic Ave
- 350 New York Ave
- 592 New York Ave
- 15 Manchester Ct
- 13 Manchester Ct
- 1800 New York Ave
- 120 Gilbert Rd
- 124 Ridgway Dr
- 59 Trainor Cir
- 17 Belmont Cir
- 406 Arnold Dr
- 174 Birch Hollow Dr Unit 174
- 12 Ross Rd
- 34 Birmingham Dr Unit 2287
- 149 2nd Ave
- 11 Durham Dr
- 16 Elliot Ln
- 110 4th Ave
- 57 Greenbrook Dr
- 1a Bentley Rd
- 12000 Hamilton Way
- 38 River Bank Dr
- 156 E Country Club Dr
- 500 Bluff View Cir
- 3A Hunters Cir
- 39 Spyglass Ct
- 3000 Emily Ln
- 9000 Lyla Way
- 95 Cedar Ln
- 12 Nelson's Way

