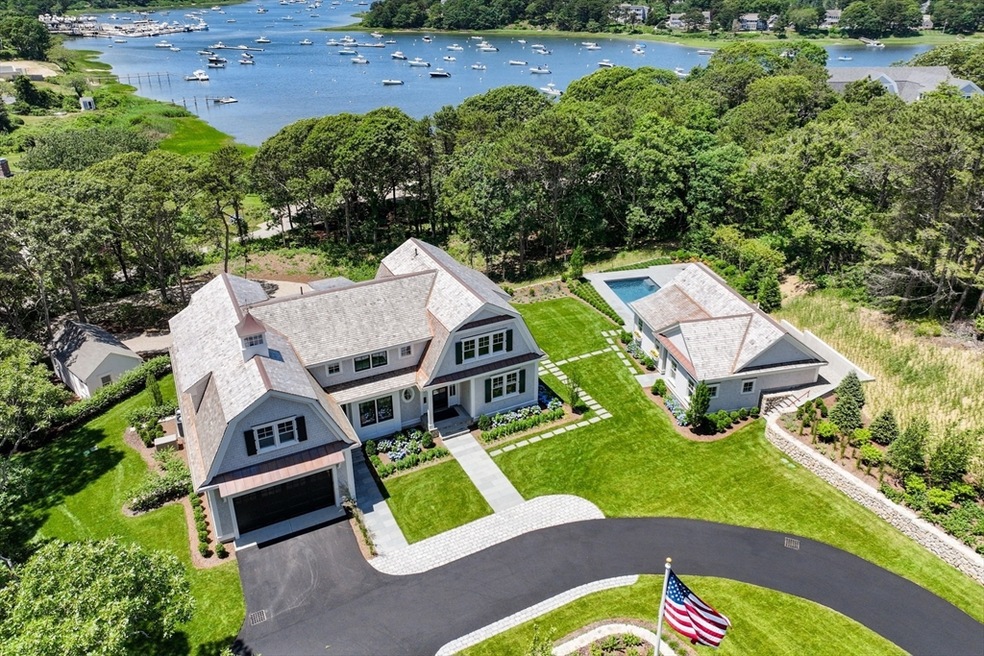
51 Cove Hill Rd North Chatham, MA 02650
North Chatham NeighborhoodHighlights
- Ocean View
- Guest House
- Heated In Ground Pool
- Chatham Elementary School Rated A-
- Deeded access to the beach
- Open Floorplan
About This Home
As of December 2024Escape to unparalleled luxury living in Chatham! This meticulously crafted architectural gem offers a blend of modern sophistication & coastal charm with deeded beach rights & access to Chatham's pristine waterways. Classic entryway welcomes you into a chef's kitchen and spacious living room adorned with westerly views of Ryder's Cove. Expansive windows and glass doors fill the space with natural light seamlessly integrating indoor and outdoor areas, an expansive deck, patio and inviting pool, perfect for entertaining or relaxing in style. Ascend via the elevator to discover 4 luxurious en-suite bedrooms on the second floor, each appointed with walk-in closets. The primary ensuite boasts a spa like bathroom & private deck. The finished walk-out lower level, offering versatile spaces for wellness area, bunk accommodations or playroom. The guest house with kitchenette, living area, bedroom ensuite overlooks the saltwater pool. Sellers welcome offers with requests for buyer concessions.
Last Agent to Sell the Property
Gibson Sotheby's International Realty Listed on: 05/16/2024

Home Details
Home Type
- Single Family
Year Built
- Built in 2024
Lot Details
- 0.74 Acre Lot
- Stone Wall
- Landscaped Professionally
- Sprinkler System
- Property is zoned R40
Parking
- 2 Car Attached Garage
- Garage Door Opener
- Driveway
- Open Parking
Home Design
- Colonial Architecture
- Wood Roof
- Concrete Perimeter Foundation
Interior Spaces
- 6,550 Sq Ft Home
- Open Floorplan
- Wet Bar
- Wired For Sound
- Crown Molding
- Coffered Ceiling
- Vaulted Ceiling
- Recessed Lighting
- Insulated Windows
- Insulated Doors
- Family Room with Fireplace
- Utility Room with Study Area
- Ocean Views
- Home Security System
Kitchen
- Range
- Microwave
- Dishwasher
- Kitchen Island
Flooring
- Engineered Wood
- Stone
- Ceramic Tile
Bedrooms and Bathrooms
- 5 Bedrooms
- Primary bedroom located on second floor
- Walk-In Closet
- Bathtub with Shower
Laundry
- Laundry on upper level
- Dryer
- Washer
Finished Basement
- Walk-Out Basement
- Basement Fills Entire Space Under The House
- Interior Basement Entry
Pool
- Heated In Ground Pool
- Outdoor Shower
Outdoor Features
- Deeded access to the beach
- Balcony
- Deck
- Patio
- Outdoor Storage
- Outdoor Gas Grill
- Rain Gutters
Utilities
- Central Heating and Cooling System
- Heating System Uses Natural Gas
- Power Generator
- Private Water Source
- Gas Water Heater
- Private Sewer
- High Speed Internet
- Cable TV Available
Additional Features
- Energy-Efficient Thermostat
- Guest House
Community Details
- No Home Owners Association
Listing and Financial Details
- Legal Lot and Block G2 / 0022
- Assessor Parcel Number 2261432
Similar Homes in the area
Home Values in the Area
Average Home Value in this Area
Property History
| Date | Event | Price | Change | Sq Ft Price |
|---|---|---|---|---|
| 12/16/2024 12/16/24 | Sold | $5,875,625 | -1.3% | $897 / Sq Ft |
| 09/09/2024 09/09/24 | Pending | -- | -- | -- |
| 08/12/2024 08/12/24 | Price Changed | $5,950,000 | -9.8% | $908 / Sq Ft |
| 06/26/2024 06/26/24 | Price Changed | $6,595,000 | -5.1% | $1,007 / Sq Ft |
| 05/16/2024 05/16/24 | For Sale | $6,950,000 | +609.2% | $1,061 / Sq Ft |
| 03/08/2023 03/08/23 | Sold | $980,000 | -1.5% | $628 / Sq Ft |
| 11/11/2022 11/11/22 | Pending | -- | -- | -- |
| 09/10/2022 09/10/22 | For Sale | $995,000 | -- | $638 / Sq Ft |
Tax History Compared to Growth
Agents Affiliated with this Home
-
Betsy Hargreaves

Seller's Agent in 2024
Betsy Hargreaves
Gibson Sotheby's International Realty
(508) 243-8082
6 in this area
25 Total Sales
-
Jack Silverstein
J
Buyer's Agent in 2024
Jack Silverstein
Prime Time Realty Group, Inc.
1 in this area
1 Total Sale
-
John Ricotta
J
Seller's Agent in 2023
John Ricotta
John C Ricotta & Assoc.
(508) 945-5000
12 in this area
24 Total Sales
Map
Source: MLS Property Information Network (MLS PIN)
MLS Number: 73232841
APN: CHAT M:12J B:0022 L:G2
- 597 Orleans Rd
- 552 Orleans Rd
- 552 Orleans Rd
- 0 Woodland Way
- 169 Woodland Way
- 591 Crowell Rd
- 174 Seapine Rd
- 104 Seapine Rd
- 111 Enterprise Dr
- 10 Pursel Dr
- 39 Meadow Brook Rd
- 207 Horizon Dr
- 98 Horizon Dr
- 55 Winterset Dr
- 56 Skyline Dr
- 238 Cranberry Ln
- 0 Crows Pond Rd
- 28 Cranberry Ln
- 28 Cranberry Ln
- 785 Old Harbor Rd





