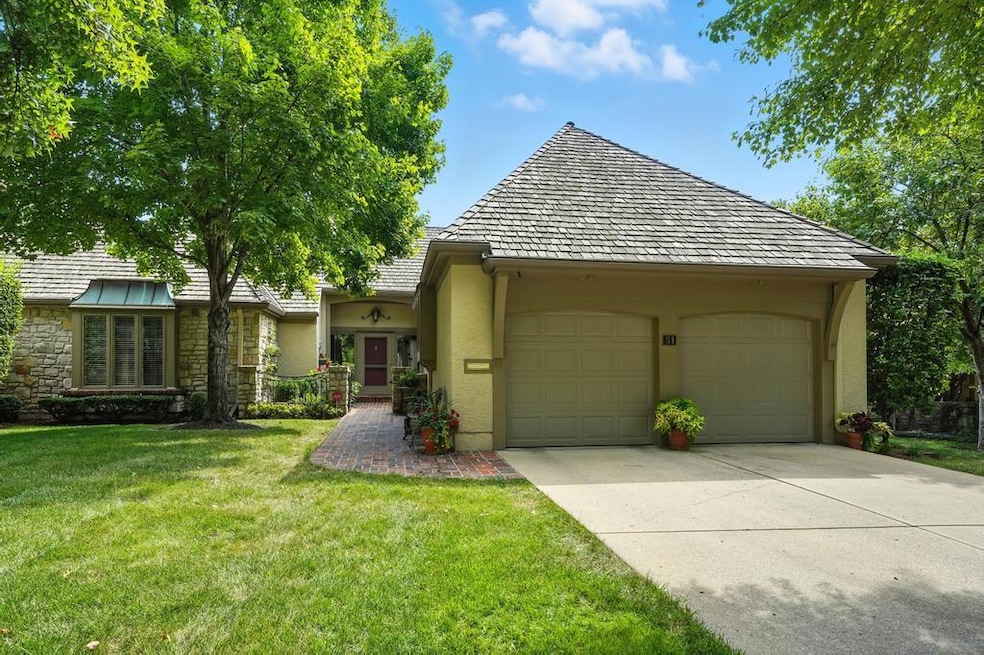
51 Coventry Ct Prairie Village, KS 66208
Estimated payment $8,187/month
Highlights
- Ranch Style House
- Wood Flooring
- Breakfast Room
- Briarwood Elementary School Rated A
- Den
- 2 Car Attached Garage
About This Home
This home is located at 51 Coventry Ct, Prairie Village, KS 66208 and is currently priced at $1,250,000, approximately $472 per square foot. This property was built in 1983. 51 Coventry Ct is a home located in Johnson County with nearby schools including Briarwood Elementary School, Indian Hills Middle School, and Shawnee Mission East High School.
Listing Agent
Compass Realty Group Brokerage Phone: 913-980-5696 License #BR00020438 Listed on: 08/28/2025

Property Details
Home Type
- Multi-Family
Est. Annual Taxes
- $10,124
Year Built
- Built in 1983
HOA Fees
- $545 Monthly HOA Fees
Parking
- 2 Car Attached Garage
- Inside Entrance
Home Design
- Ranch Style House
- Traditional Architecture
- Villa
- Property Attached
- Stone Veneer
- Stucco
Interior Spaces
- Wet Bar
- Living Room with Fireplace
- Breakfast Room
- Formal Dining Room
- Den
Kitchen
- Dishwasher
- Disposal
Flooring
- Wood
- Carpet
Bedrooms and Bathrooms
- 3 Bedrooms
- 3 Full Bathrooms
Basement
- Sump Pump
- Natural lighting in basement
Schools
- Corinth Elementary School
- Sm East High School
Additional Features
- 3,690 Sq Ft Lot
- Forced Air Heating and Cooling System
Community Details
- Association fees include curbside recycling, lawn service, snow removal, trash
- Corinth Downs Subdivision
Listing and Financial Details
- Exclusions: see disclosure
- Assessor Parcel Number OP04300017 0002
- $0 special tax assessment
Map
Home Values in the Area
Average Home Value in this Area
Tax History
| Year | Tax Paid | Tax Assessment Tax Assessment Total Assessment is a certain percentage of the fair market value that is determined by local assessors to be the total taxable value of land and additions on the property. | Land | Improvement |
|---|---|---|---|---|
| 2024 | $10,124 | $89,447 | $13,616 | $75,831 |
| 2023 | $10,221 | $89,850 | $13,616 | $76,234 |
| 2022 | $9,211 | $81,052 | $12,374 | $68,678 |
| 2021 | $8,140 | $68,114 | $10,759 | $57,355 |
| 2020 | $8,076 | $66,769 | $10,759 | $56,010 |
| 2019 | $8,124 | $66,907 | $10,759 | $56,148 |
| 2018 | $9,775 | $80,397 | $10,247 | $70,150 |
| 2017 | $8,401 | $67,942 | $7,590 | $60,352 |
| 2016 | $7,915 | $63,101 | $7,590 | $55,511 |
| 2015 | $7,485 | $60,053 | $7,590 | $52,463 |
| 2013 | -- | $56,661 | $7,590 | $49,071 |
Purchase History
| Date | Type | Sale Price | Title Company |
|---|---|---|---|
| Warranty Deed | -- | Kansas City Title | |
| Special Warranty Deed | -- | None Available | |
| Special Warranty Deed | -- | None Available | |
| Interfamily Deed Transfer | -- | None Available | |
| Interfamily Deed Transfer | -- | None Available | |
| Special Warranty Deed | -- | None Available | |
| Interfamily Deed Transfer | -- | None Available | |
| Interfamily Deed Transfer | -- | None Available | |
| Interfamily Deed Transfer | -- | None Available | |
| Interfamily Deed Transfer | -- | None Available |
Similar Homes in Prairie Village, KS
Source: Heartland MLS
MLS Number: 2571285
APN: OP04300017-0002
- 7 Le Mans Ct
- 28 Le Mans Ct
- 7908 Bristol Ct
- 4306 W 78th Terrace
- 7907 Bristol Ct
- 7921 Roe Ave
- 4705 W 81st St
- 4800 W 81st St
- 4304 W 83rd St
- 7853 Howe Cir
- 8124 Juniper Dr
- 7740 Briar St
- 8144 Rosewood Dr
- 8361 Somerset Dr Unit 201
- The Santa Barbara Plan at Prairie Village
- The Grand Laguna Plan at Prairie Village
- The Monaco Plan at Prairie Village
- Clover Plan at Prairie Village
- Sequoia Expanded Plan at Prairie Village
- Holly Plan at Prairie Village
- 8018 Mohawk St
- 3500 W 83rd St
- 3917 W 84th St
- 8401 Somerset Dr
- 7808 Juniper Dr
- 7923 Maple St
- 2805 W 75th St
- 5016 W 72nd St
- 4620 W 70th St
- 2222 W 74th Terrace
- 8600 Lamar Ave
- 8109 Ward Pkwy
- 4851 Meadowbrook Pkwy
- 8660 State Line Rd
- 6700 W 76th St
- 6905 W 79th St
- 6801 W 76th St
- 8045 Metcalf Ave
- 8747 Broadmoor St
- 7201 W 80th St






