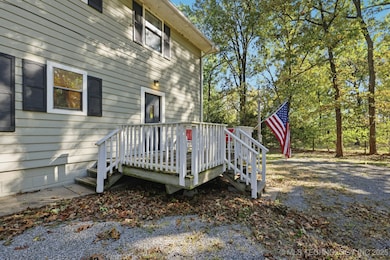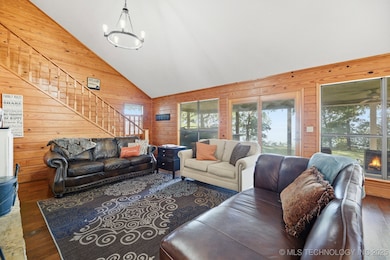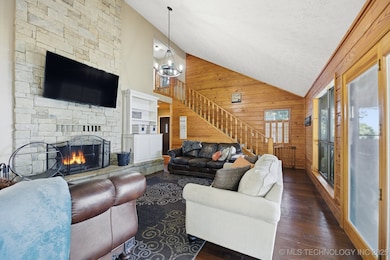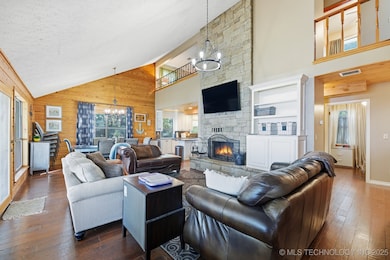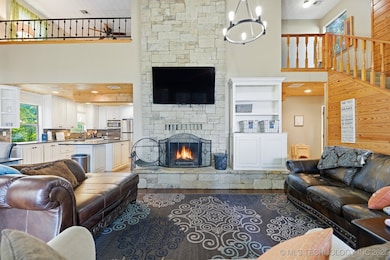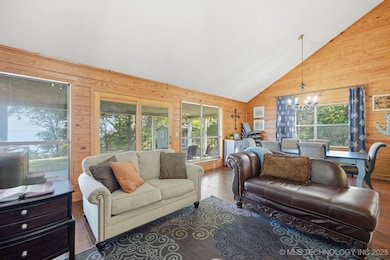51 Covey Rd Locust Grove, OK 74352
Estimated payment $2,725/month
Highlights
- Very Popular Property
- Spa
- Colonial Architecture
- River Access
- Waterfront
- Mature Trees
About This Home
Whether you’re seeking a full-time lake home, weekend escape, or short-term rental investment, this waterfront retreat delivers! Enjoy unobstructed lake vista views for miles from your covered back porch — complete with a hot tub to soak it all in. Inside, cozy up by the floor-to-ceiling rock fireplace, or cook to your heart’s content in the chef’s kitchen featuring a granite island, custom cabinetry, endless counter space, and all appliances included. With 3 bedrooms, 2 baths, and abundant storage throughout, there’s room for everyone and everything. The property spans just under 1 acre, fully fenced for kids or furry friends to explore beneath mature trees. A private walkway leads to the lake with 132' +/- of shorline, with a storage building near the shoreline for added convenience. Just one mile from the launch in Covey Cove, this location makes lake life effortless. Located on a Dead End Road just off Hwy 82 between Locust Grove and Salina, with easy access to Hwy 412, you’ll love the quick commute to Tulsa or Northwest Arkansas — all while enjoying the peace and views of Lake Hudson. Did we mention the view? Come see it for yourself — this could be your next getaway or investment gem! 51 Covey Road, Locust Grove, OK
Home Details
Home Type
- Single Family
Est. Annual Taxes
- $4,309
Year Built
- Built in 1982
Lot Details
- 1.34 Acre Lot
- Waterfront
- South Facing Home
- Partially Fenced Property
- Chain Link Fence
- Mature Trees
- Wooded Lot
Parking
- Gravel Driveway
Home Design
- Colonial Architecture
- Slab Foundation
- Wood Frame Construction
- Fiberglass Roof
- HardiePlank Type
- Asphalt
Interior Spaces
- 1,472 Sq Ft Home
- 2-Story Property
- Vaulted Ceiling
- Ceiling Fan
- Wood Burning Fireplace
- Fireplace Features Blower Fan
- Aluminum Window Frames
- Seasonal Views
- Fire and Smoke Detector
Kitchen
- Oven
- Range
- Microwave
- Plumbed For Ice Maker
- Dishwasher
- Wine Refrigerator
- Granite Countertops
Flooring
- Carpet
- Tile
Bedrooms and Bathrooms
- 3 Bedrooms
- 2 Full Bathrooms
Laundry
- Dryer
- Washer
Outdoor Features
- Spa
- River Access
- Covered Patio or Porch
- Exterior Lighting
- Shed
- Rain Gutters
Schools
- Locust Grove Elementary And Middle School
- Locust Grove High School
Utilities
- Forced Air Zoned Heating and Cooling System
- Electric Water Heater
- Septic Tank
- Phone Available
- Satellite Dish
Listing and Financial Details
- Exclusions: metal storage shed
Community Details
Overview
- No Home Owners Association
- Lakeview Heights II Subdivision
- Community Lake
Recreation
- Community Spa
Map
Home Values in the Area
Average Home Value in this Area
Tax History
| Year | Tax Paid | Tax Assessment Tax Assessment Total Assessment is a certain percentage of the fair market value that is determined by local assessors to be the total taxable value of land and additions on the property. | Land | Improvement |
|---|---|---|---|---|
| 2025 | $123 | $2,587 | $2,587 | $0 |
| 2023 | $123 | $1,259 | $1,259 | $0 |
| 2022 | $108 | $1,199 | $1,199 | $0 |
| 2021 | $105 | $1,142 | $1,142 | $0 |
| 2020 | $102 | $1,088 | $1,088 | $0 |
| 2019 | $97 | $1,036 | $1,036 | $0 |
| 2018 | $99 | $1,036 | $1,036 | $0 |
| 2017 | $99 | $1,036 | $1,036 | $0 |
| 2016 | $97 | $1,036 | $1,036 | $0 |
| 2015 | $100 | $1,036 | $1,036 | $0 |
| 2014 | $100 | $1,036 | $1,036 | $0 |
Property History
| Date | Event | Price | List to Sale | Price per Sq Ft | Prior Sale |
|---|---|---|---|---|---|
| 11/03/2025 11/03/25 | For Sale | $449,000 | +28.3% | $305 / Sq Ft | |
| 03/25/2024 03/25/24 | Sold | $349,900 | 0.0% | $238 / Sq Ft | View Prior Sale |
| 03/01/2024 03/01/24 | Pending | -- | -- | -- | |
| 02/29/2024 02/29/24 | For Sale | $349,900 | -- | $238 / Sq Ft |
Purchase History
| Date | Type | Sale Price | Title Company |
|---|---|---|---|
| Warranty Deed | $350,000 | Mayes County Abstract | |
| Warranty Deed | -- | None Available | |
| Interfamily Deed Transfer | -- | None Available | |
| Warranty Deed | $165,000 | None Available |
Mortgage History
| Date | Status | Loan Amount | Loan Type |
|---|---|---|---|
| Previous Owner | $124,000 | New Conventional |
Source: MLS Technology
MLS Number: 2545614
APN: 0425-00-002-002-0-002-00
- 173 Dove Rd
- 149 SE 4404 Loop
- 288 Cardinal Cove
- 0 443 Unit 2440616
- 6884 W 440
- 57 Joe Koelsch Dr
- 6959 E 561 Rd
- 415 N Broadway
- 000 Earl Smith Rd
- 212 N Mayes St
- 8604 S County Road 4468
- 1 W Ross St
- 0 Hwy 82 S Unit 2503331
- 301 S Water St
- 310 W Harrison
- 00 Hill St
- 815 S Cherokee St
- 715 S Cherokee St
- 608 S Cherokee St
- 0 Peach St

