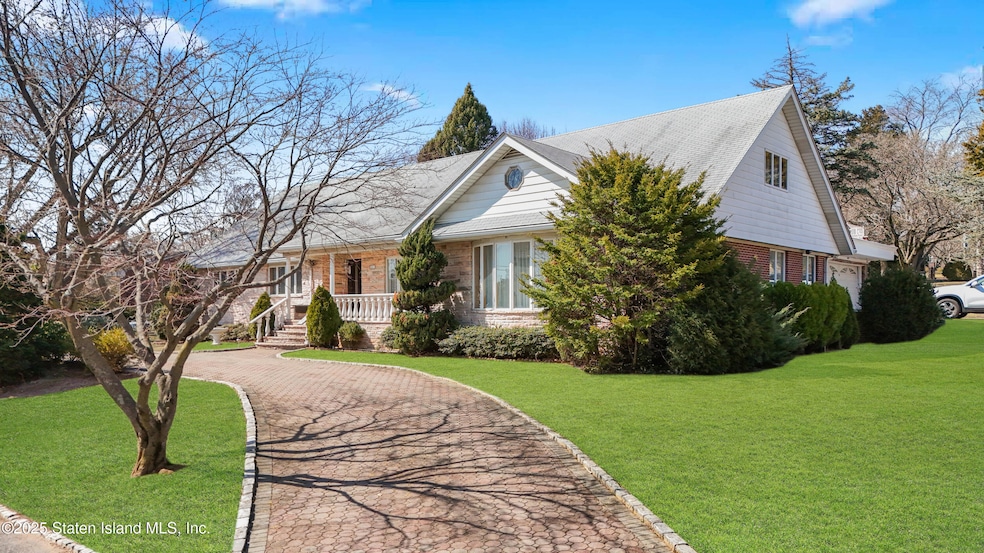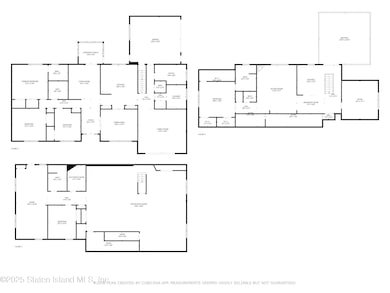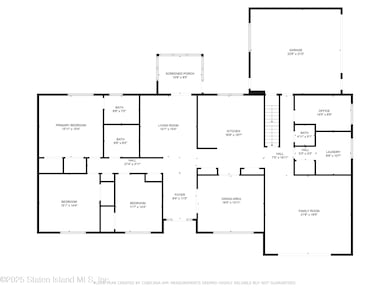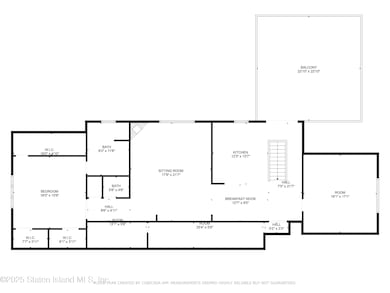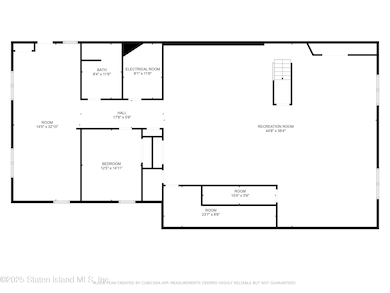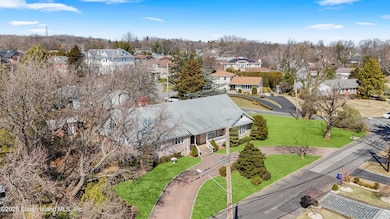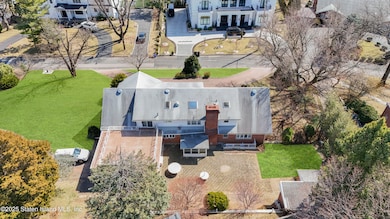51 Cromwell Cir Staten Island, NY 10304
Todt Hill NeighborhoodEstimated payment $12,452/month
Highlights
- Cape Cod Architecture
- Formal Dining Room
- 2 Car Attached Garage
- New Dorp High School Rated A-
- Balcony
- Eat-In Kitchen
About This Home
When a Vision Becomes Reality...
Set on a spectacular 18,000+ square foot corner lot in the heart of prestigious Todt Hill, this one-of-a-kind property offers a rare opportunity to create the luxury home of your dreams. Whether you envision a full-scale renovation or a custom new build, this exceptional offering provides the perfect canvas for elevated living in one of Staten Island's most sought-after locations.
The existing Cape-style residence boasts a sprawling footprint and an expansive layout ideal for modern luxury. The main level features a large eat-in kitchen, formal dining room, a warm and inviting family room with a fireplace, four generously sized bedrooms, and a convenient laundry room. A fully finished basement provides even more living space with endless potential—ideal for a recreation room, home theater, gym, or additional guest accommodations.
Upstairs, a spacious guest suite awaits, complete with its own private kitchen, bar, two bedrooms, a second family room with fireplace, and a large outdoor patio overlooking the private, beautifully landscaped backyard. The layout offers flexible living options for extended family, guests, or a separate in-law arrangement.
Additional features include a full-house generator for uninterrupted comfort and peace of mind, a multi-car driveway, and mature trees that add privacy and charm to the grounds.
Whether you choose to renovate or rebuild, this prestigious address offers limitless possibilities. A true gem in Todt Hill—an address known for elegance, tranquility, and exclusivity.
This is more than a home. It's your future masterpiece. Schedule your private tour today.
Home Details
Home Type
- Single Family
Est. Annual Taxes
- $17,585
Year Built
- Built in 1980
Lot Details
- 0.43 Acre Lot
- Lot Dimensions are 184 x 101
- Sprinkler System
- Back, Front, and Side Yard
- Property is zoned R1-1
Parking
- 2 Car Attached Garage
- Garage Door Opener
- On-Street Parking
- Off-Street Parking
Home Design
- Cape Cod Architecture
- Brick Exterior Construction
- Stone Siding
Interior Spaces
- 4,320 Sq Ft Home
- 2-Story Property
- Wet Bar
- Living Room with Fireplace
- Formal Dining Room
- Home Security System
- Basement
Kitchen
- Eat-In Kitchen
- Dishwasher
Bedrooms and Bathrooms
- 5 Bedrooms
- Primary Bathroom is a Full Bathroom
Laundry
- Laundry Room
- Dryer
- Washer
Outdoor Features
- Balcony
- Patio
- Shed
Utilities
- Cooling Available
- Heating System Uses Natural Gas
- Hot Water Baseboard Heater
- 220 Volts
Listing and Financial Details
- Legal Lot and Block 0080 / 00894
- Assessor Parcel Number 00894-0080
Map
Home Values in the Area
Average Home Value in this Area
Tax History
| Year | Tax Paid | Tax Assessment Tax Assessment Total Assessment is a certain percentage of the fair market value that is determined by local assessors to be the total taxable value of land and additions on the property. | Land | Improvement |
|---|---|---|---|---|
| 2025 | $17,908 | $109,140 | $36,099 | $73,041 |
| 2024 | $16,590 | $89,160 | $52,437 | $36,723 |
| 2023 | $21,100 | $103,896 | $44,860 | $59,036 |
| 2022 | $7,750 | $105,180 | $45,000 | $60,180 |
| 2021 | $8,010 | $99,540 | $45,000 | $54,540 |
| 2020 | $7,530 | $86,580 | $45,000 | $41,580 |
| 2019 | $6,696 | $86,580 | $45,000 | $41,580 |
| 2018 | $14,893 | $88,920 | $45,000 | $43,920 |
| 2017 | $17,776 | $97,320 | $45,000 | $52,320 |
| 2016 | $17,047 | $95,580 | $45,000 | $50,580 |
| 2015 | $17,599 | $102,600 | $34,218 | $68,382 |
| 2014 | $17,599 | $101,831 | $33,962 | $67,869 |
Property History
| Date | Event | Price | List to Sale | Price per Sq Ft |
|---|---|---|---|---|
| 09/19/2025 09/19/25 | Price Changed | $2,095,000 | -6.9% | $485 / Sq Ft |
| 08/04/2025 08/04/25 | Price Changed | $2,250,000 | 0.0% | $521 / Sq Ft |
| 08/04/2025 08/04/25 | For Sale | $2,250,000 | -6.2% | $521 / Sq Ft |
| 06/16/2025 06/16/25 | Off Market | $2,399,000 | -- | -- |
| 05/27/2025 05/27/25 | Price Changed | $2,399,000 | -7.7% | $555 / Sq Ft |
| 03/24/2025 03/24/25 | For Sale | $2,599,000 | -- | $602 / Sq Ft |
Source: Staten Island Multiple Listing Service
MLS Number: 2501524
APN: 00894-0080
- 2052 Richmond Rd Unit Bsmt
- 2052 Richmond Rd
- 20 Atlantic Ave Unit 2
- 88 Fremont Ave Unit Level 1
- 65 Prescott Ave Unit 2fl
- 50 Boundary Ave Unit 1st Floor
- 235 Burbank Ave Unit 2
- 450 Jefferson Ave Unit Second floor
- 450 Jefferson Ave Unit 2nd Fl
- 887 Manor Rd Unit 2
- 135 3rd St Unit 2
- 65 Rose Ave Unit 2
- 578 Oder Ave
- 1186 Hylan Blvd Unit 2
- 169 Saint George Rd
- 80 Sheridan Ave
- 287 Lamport Blvd Unit 2
- 43 Dongan Ave Unit 1
- 193 Jerome Ave Unit 1st floor
- 88 Pearsall St
