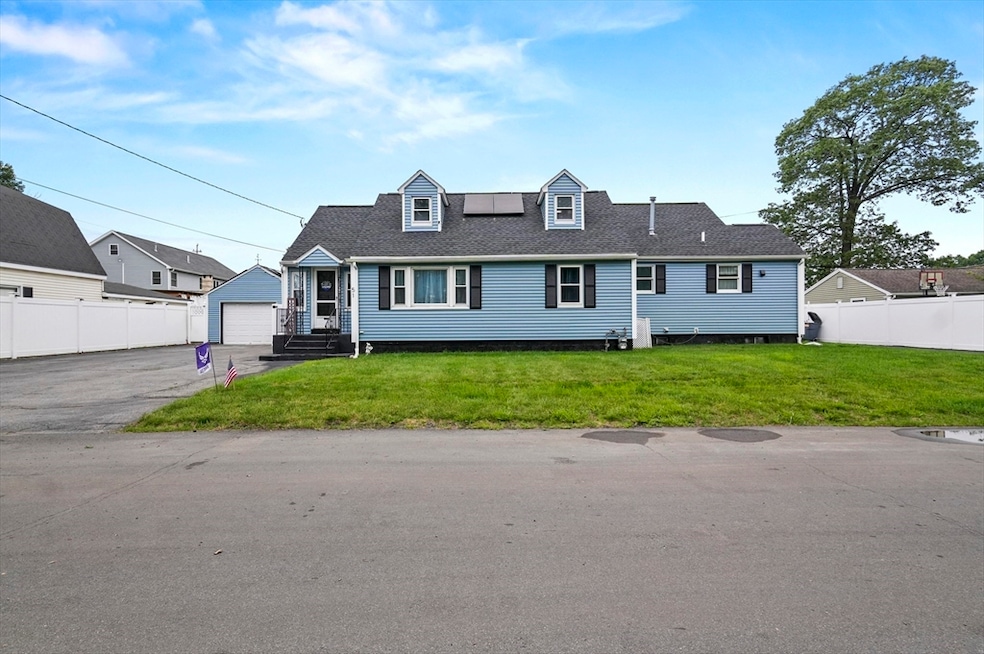
51 Crystal St Lowell, MA 01852
South Lowell NeighborhoodEstimated payment $3,818/month
Highlights
- Golf Course Community
- Above Ground Pool
- Cape Cod Architecture
- Medical Services
- Custom Closet System
- 3-minute walk to Ducharme Park
About This Home
Tucked at the end of a cul-de-sac in South Lowell with easy access to Rte495, this spacious 4-bed, 2.5-bath Cape offers comfort and convenience. Featuring energy-saving solar panels and an EV charging station, this home blends sustainability with style. Enter the foyer into a sun-filled living room where a picture window highlights gleaming HW floors flowing into the formal dining area. An addt'l dining space features a large island with breakfast bar, wet bar w/ wine cooler, and opens to the updated kitchen with SS appliances and farmhouse sink. Two bedrooms and two full baths complete the main level. Upstairs, the expansive primary suite spans the entire floor and boasts cedar closet space. The LL includes a 4th bedroom, two laundry areas, and a half bath—ideal for extended living or guest space. Outside, the fenced backyard is a private retreat with a large deck overlooking the above-ground pool, patio, custom basketball court, and storage shed. Ready to welcome you!
Home Details
Home Type
- Single Family
Est. Annual Taxes
- $6,397
Year Built
- Built in 1940
Lot Details
- 0.25 Acre Lot
- Cul-De-Sac
- Fenced Yard
- Fenced
- Level Lot
- Property is zoned TSF
Parking
- 1 Car Detached Garage
- Driveway
- Open Parking
- Off-Street Parking
Home Design
- Cape Cod Architecture
- Block Foundation
- Shingle Roof
Interior Spaces
- Ceiling Fan
- Recessed Lighting
- Picture Window
- Window Screens
- Insulated Doors
- Dining Area
- Attic
Kitchen
- Stove
- Range
- Microwave
- Dishwasher
- Wine Refrigerator
- Wine Cooler
- Stainless Steel Appliances
- Solid Surface Countertops
Flooring
- Wood
- Wall to Wall Carpet
- Concrete
- Ceramic Tile
- Vinyl
Bedrooms and Bathrooms
- 4 Bedrooms
- Primary Bedroom on Main
- Custom Closet System
- Cedar Closet
- Bathtub Includes Tile Surround
- Separate Shower
Laundry
- Dryer
- Washer
Partially Finished Basement
- Walk-Out Basement
- Interior and Exterior Basement Entry
- Block Basement Construction
- Laundry in Basement
Home Security
- Home Security System
- Storm Doors
Eco-Friendly Details
- Energy-Efficient Thermostat
Outdoor Features
- Above Ground Pool
- Deck
- Rain Gutters
- Porch
Location
- Property is near public transit
- Property is near schools
Utilities
- Forced Air Heating and Cooling System
- 2 Cooling Zones
- 3 Heating Zones
- Heating System Uses Natural Gas
- Baseboard Heating
- Hot Water Heating System
- 200+ Amp Service
- Gas Water Heater
- Cable TV Available
Listing and Financial Details
- Legal Lot and Block 51 / 1590
- Assessor Parcel Number M:242 B:1590 L:51,3196922
Community Details
Overview
- No Home Owners Association
Amenities
- Medical Services
- Shops
- Coin Laundry
Recreation
- Golf Course Community
- Park
- Bike Trail
Map
Home Values in the Area
Average Home Value in this Area
Tax History
| Year | Tax Paid | Tax Assessment Tax Assessment Total Assessment is a certain percentage of the fair market value that is determined by local assessors to be the total taxable value of land and additions on the property. | Land | Improvement |
|---|---|---|---|---|
| 2025 | $6,397 | $557,200 | $227,300 | $329,900 |
| 2024 | $6,094 | $511,700 | $212,400 | $299,300 |
| 2023 | $5,938 | $478,100 | $184,700 | $293,400 |
| 2022 | $5,474 | $431,400 | $167,900 | $263,500 |
| 2021 | $5,154 | $382,900 | $146,000 | $236,900 |
| 2020 | $4,983 | $373,000 | $139,100 | $233,900 |
| 2019 | $4,886 | $348,000 | $128,800 | $219,200 |
| 2018 | $4,720 | $328,000 | $122,600 | $205,400 |
| 2017 | $4,382 | $293,700 | $102,200 | $191,500 |
| 2016 | $4,214 | $278,000 | $95,600 | $182,400 |
| 2015 | $4,206 | $271,700 | $95,600 | $176,100 |
| 2013 | $3,960 | $263,800 | $124,100 | $139,700 |
Property History
| Date | Event | Price | Change | Sq Ft Price |
|---|---|---|---|---|
| 07/23/2025 07/23/25 | Pending | -- | -- | -- |
| 06/25/2025 06/25/25 | For Sale | $599,900 | -- | $253 / Sq Ft |
Purchase History
| Date | Type | Sale Price | Title Company |
|---|---|---|---|
| Deed | $170,000 | -- | |
| Deed | $170,000 | -- |
Mortgage History
| Date | Status | Loan Amount | Loan Type |
|---|---|---|---|
| Open | $403,004 | Stand Alone Refi Refinance Of Original Loan | |
| Closed | $335,725 | Stand Alone Refi Refinance Of Original Loan | |
| Closed | $25,000 | Unknown | |
| Closed | $301,636 | FHA | |
| Closed | $280,000 | Stand Alone Refi Refinance Of Original Loan | |
| Closed | $287,550 | No Value Available | |
| Closed | $148,000 | No Value Available | |
| Closed | $37,000 | No Value Available |
Similar Homes in Lowell, MA
Source: MLS Property Information Network (MLS PIN)
MLS Number: 73396090
APN: LOWE-000242-001590-000051
- 29 Crystal St
- 23 Christman Ave
- 394 Woburn St
- 90 Chamberlain St
- 81 Eugene St Unit 1
- 35 Denton St
- 25 Juniper St Unit 21
- 82 Boylston Ln Unit 14
- 132 Boylston Ln Unit 44
- 1285 Lawrence St Unit 8
- 530 Boylston St
- 98 N Billerica Rd
- 281 Boylston St Unit A
- 60 Billerica St Unit A
- 1 Nelson Ave
- 92 Cosgrove St
- 1514 Gorham St Unit 4
- 1514 Gorham St Unit 3
- 1514 Gorham St Unit 2
- 1514 Gorham St Unit 1






