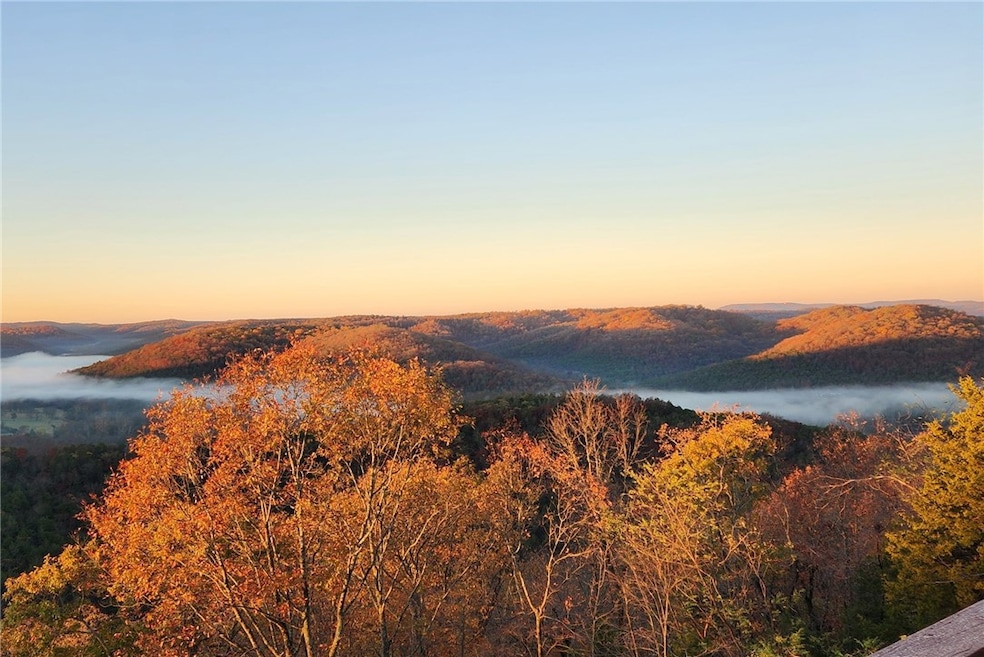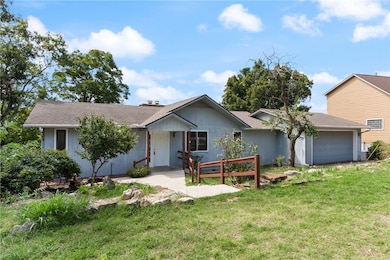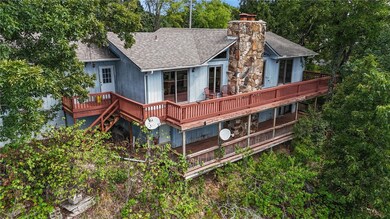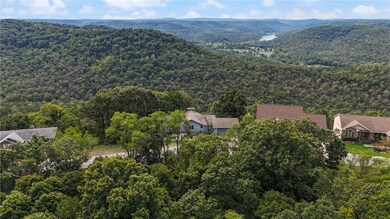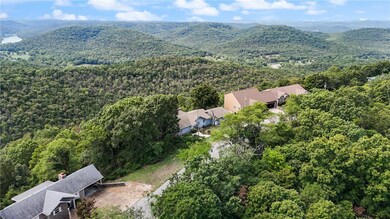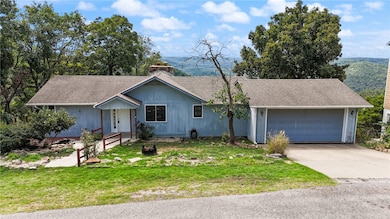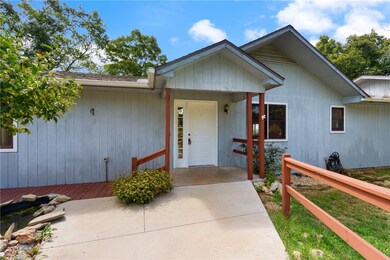51 Cypress Point Ln Eureka Springs, AR 72631
Estimated payment $1,814/month
Highlights
- Boat Dock
- Golf Course Community
- Community Lake
- Eureka Springs Elementary School Rated A-
- Lake View
- Clubhouse
About This Home
Breathtaking views of Lake Leatherwood and the Ozark Mountains await in this beautifully designed 3 bed, 3 bath home, just steps from the golf course—ride your cart straight to the first hole! Enjoy open-concept living with vaulted ceilings and a stunning stone fireplace as the focal point. The eat-in kitchen opens to a spacious deck—perfect for entertaining. The primary suite offers a walk-in closet, double vanity, Jacuzzi tub, and separate shower. New LVP flooring and new carpet throughout. The home features a downstairs bonus room, workshop area with a storm shelter and large garage. A peaceful pond welcomes you at the front. Lower deck adds even more outdoor space. Just minutes to Table Rock Lake, and the community center offering another golf course, tennis courts, and a pool. Also located near the marina with a boat launch and swimming beaches. Whether soaking in the views, relaxing on the deck, or exploring nearby recreation, this home blends comfort, functionality, and the best of the Ozarks lifestyle.
Listing Agent
Coldwell Banker K-C Realty Brokerage Phone: 479-253-4442 License #PB00029848 Listed on: 09/12/2025

Home Details
Home Type
- Single Family
Est. Annual Taxes
- $1,331
Year Built
- Built in 1989
Lot Details
- 0.25 Acre Lot
- Sloped Lot
- Landscaped with Trees
HOA Fees
- $70 Monthly HOA Fees
Home Design
- Slab Foundation
- Shingle Roof
- Architectural Shingle Roof
Interior Spaces
- 2,233 Sq Ft Home
- 2-Story Property
- Cathedral Ceiling
- Ceiling Fan
- Wood Burning Fireplace
- Self Contained Fireplace Unit Or Insert
- Family Room with Fireplace
- Home Office
- Library
- Bonus Room
- Workshop
- Storage Room
- Lake Views
- Finished Basement
- Walk-Out Basement
- Fire and Smoke Detector
Kitchen
- Eat-In Kitchen
- Electric Range
- Plumbed For Ice Maker
- Dishwasher
- Disposal
Flooring
- Carpet
- Luxury Vinyl Plank Tile
Bedrooms and Bathrooms
- 3 Bedrooms
- Walk-In Closet
- 3 Full Bathrooms
- Soaking Tub
Laundry
- Dryer
- Washer
Parking
- 2 Car Attached Garage
- Garage Door Opener
Outdoor Features
- Deck
- Storm Cellar or Shelter
Location
- Property is near a clubhouse
- Property is near a park
Utilities
- Central Heating and Cooling System
- Heat Pump System
- Electric Water Heater
Listing and Financial Details
- Legal Lot and Block 16 / 2
Community Details
Overview
- Association fees include ground maintenance, maintenance structure, sewer, snow removal
- Unit 13 Holiday Island Subdivision
- Community Lake
Amenities
- Shops
- Clubhouse
Recreation
- Boat Dock
- Golf Course Community
- Tennis Courts
- Community Playground
- Community Pool
- Park
- Trails
Map
Home Values in the Area
Average Home Value in this Area
Tax History
| Year | Tax Paid | Tax Assessment Tax Assessment Total Assessment is a certain percentage of the fair market value that is determined by local assessors to be the total taxable value of land and additions on the property. | Land | Improvement |
|---|---|---|---|---|
| 2024 | $831 | $40,100 | $4,200 | $35,900 |
| 2023 | $906 | $40,100 | $4,200 | $35,900 |
| 2022 | $956 | $40,100 | $4,200 | $35,900 |
| 2021 | $957 | $27,680 | $2,800 | $24,880 |
| 2020 | $957 | $27,680 | $2,800 | $24,880 |
| 2019 | $975 | $27,680 | $2,800 | $24,880 |
| 2018 | $1,000 | $27,680 | $2,800 | $24,880 |
| 2017 | $1,001 | $27,680 | $2,800 | $24,880 |
| 2016 | $859 | $25,100 | $2,800 | $22,300 |
| 2015 | $1,209 | $25,100 | $2,800 | $22,300 |
| 2014 | -- | $25,100 | $2,800 | $22,300 |
Property History
| Date | Event | Price | List to Sale | Price per Sq Ft | Prior Sale |
|---|---|---|---|---|---|
| 09/23/2025 09/23/25 | Pending | -- | -- | -- | |
| 09/12/2025 09/12/25 | For Sale | $309,900 | +169.5% | $139 / Sq Ft | |
| 01/31/2013 01/31/13 | Sold | $115,000 | -11.5% | $67 / Sq Ft | View Prior Sale |
| 01/01/2013 01/01/13 | Pending | -- | -- | -- | |
| 04/24/2012 04/24/12 | For Sale | $129,900 | -- | $76 / Sq Ft |
Purchase History
| Date | Type | Sale Price | Title Company |
|---|---|---|---|
| Quit Claim Deed | -- | -- | |
| Warranty Deed | -- | -- | |
| Deed | $57,000 | -- | |
| Quit Claim Deed | $7,000 | -- | |
| Deed | $12,000 | -- |
Source: Northwest Arkansas Board of REALTORS®
MLS Number: 1321932
APN: 320-05038-000
- 56 Cypress Point Ln
- 62 Cypress Point Ln
- 35 Cypress Point Ln
- 26 Cypress Point Ln
- 30 Cypress Point Ln
- 28 Cypress Point Ln
- 8 Cypress Point Ln
- Lot 36 Cypress Point Ln
- 12 Cypress Point Ln
- 37 Cypress Point Ln
- 14 Cypress Point Ln
- 29 Cypress Point Ln
- 27 Cypress Point Ln
- 25 Cypress Point Ln
- 54 Cypress Point Ln
- 21 Serenity Ln
- Lot 22 Serenity Ln
- 6 Serenity Ln
- 20 Serenity Ln
- 30 El Dorado Dr
