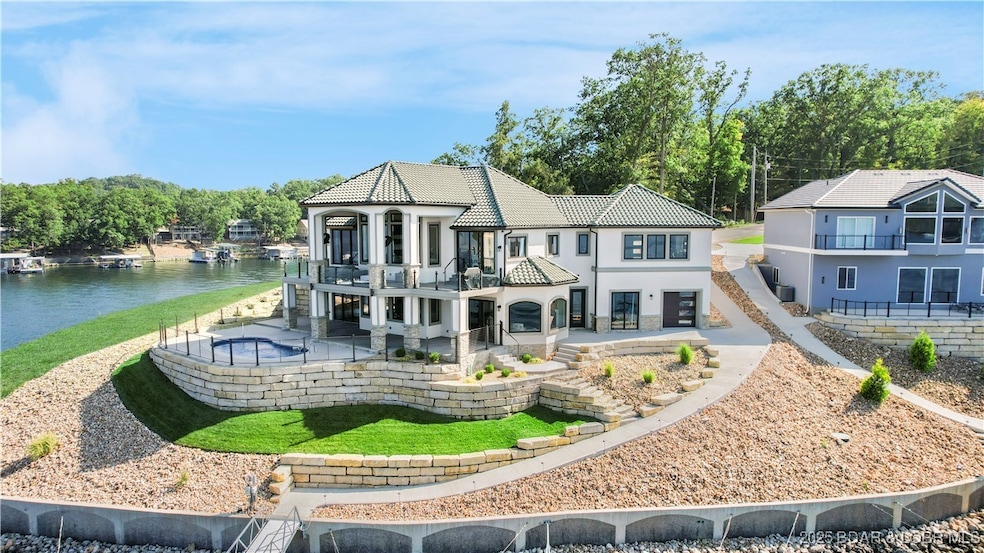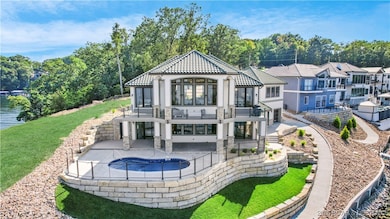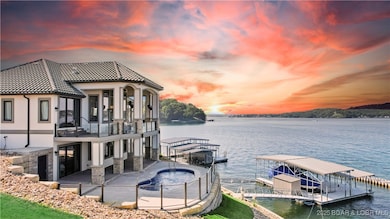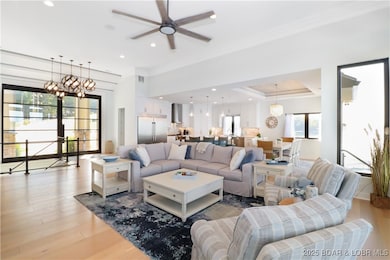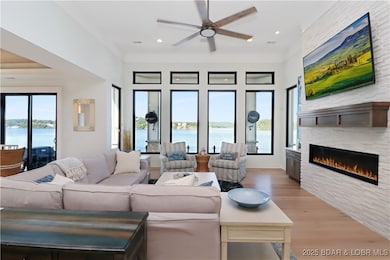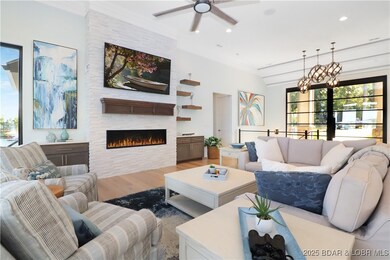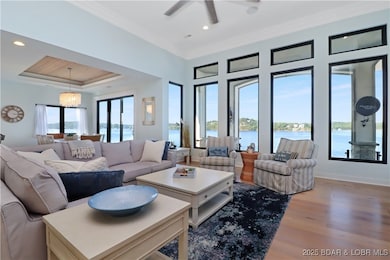51 Damsel Rd Lake Ozark, MO 65049
Estimated payment $16,288/month
Highlights
- Lake Front
- Deck
- 2 Fireplaces
- Outdoor Pool
- Vaulted Ceiling
- Furnished
About This Home
Discover your chance to own a piece of Luxury Waterfront here at Lake of the Ozarks. 51 Damsel, a premier waterfront home with breathtaking 180-degree views of the main channel. 4 generously sized bedrooms, 4 full bathrooms, and 1 guest powder room. The main level welcomes you with open-concept living, gourmet kitchen, top-tier appliances, laundry room, & luxurious master suite. Descend down to the ultimate entertainment retreat, with lakeside-facing bar, pool table, shuffleboard, cozy fireplace, and versatile sitting & gaming area. 2 bedrooms share a stylish Jack & Jill bath, while a 3rd private suite offers seclusion. The lower-level 3rd bay garage presents endless possibilities, easily convertible into a home gym or a 5th bedroom. Private dock:12x40 slip, PWC spaces, & 12x26 filled-in slip, complemented by a wave break to ensure calm waters. Enjoy access from the upper-level garage via kart path to the lakeside level. Revel in unobstructed awe-inspiring views & vibrant sunsets. This home was designed for those who seek the finest in Lakefront living, schedule your private showing of the Damsel Estate today.
Listing Agent
RE/MAX Lake of the Ozarks Brokerage Phone: (573) 302-2300 License #2011023163 Listed on: 10/08/2025

Home Details
Home Type
- Single Family
Est. Annual Taxes
- $6,601
Year Built
- Built in 2021
Lot Details
- Lot Dimensions are 150x96x50x53x103
- Lake Front
- Home fronts a seawall
- Gentle Sloping Lot
HOA Fees
- $208 Monthly HOA Fees
Parking
- 3 Car Attached Garage
- Driveway
Home Design
- Tile Roof
- Stucco
Interior Spaces
- 4,226 Sq Ft Home
- 2-Story Property
- Central Vacuum
- Furnished
- Wired For Sound
- Vaulted Ceiling
- Ceiling Fan
- 2 Fireplaces
- Finished Basement
- Walk-Out Basement
- Security System Owned
- Property Views
Kitchen
- Stove
- Range
- Microwave
- Dishwasher
- Wine Cooler
- Built-In or Custom Kitchen Cabinets
- Disposal
Bedrooms and Bathrooms
- 4 Bedrooms
- Walk-In Closet
- Walk-in Shower
Laundry
- Laundry Room
- Dryer
- Washer
Outdoor Features
- Outdoor Pool
- Deck
- Covered Patio or Porch
Utilities
- Forced Air Heating and Cooling System
- Treatment Plant
- Water Softener is Owned
- Cable TV Available
Additional Features
- Low Threshold Shower
- Property is near golf course
Community Details
- Association fees include reserve fund, sewer, water
Listing and Financial Details
- Exclusions: Boat, Boat Lift, PWC Lifts, Personal items, memorabilia, artwork
- Assessor Parcel Number 01502100000002021002
Map
Home Values in the Area
Average Home Value in this Area
Tax History
| Year | Tax Paid | Tax Assessment Tax Assessment Total Assessment is a certain percentage of the fair market value that is determined by local assessors to be the total taxable value of land and additions on the property. | Land | Improvement |
|---|---|---|---|---|
| 2025 | $6,359 | $120,170 | $0 | $0 |
| 2024 | $6,601 | $120,170 | $0 | $0 |
| 2023 | $6,421 | $120,170 | $0 | $0 |
| 2022 | $9,904 | $120,170 | $0 | $0 |
| 2021 | $9,889 | $185,350 | $0 | $0 |
| 2020 | $7,143 | $132,790 | $0 | $0 |
| 2019 | $2,853 | $184,500 | $0 | $0 |
| 2018 | $2,866 | $53,200 | $0 | $0 |
| 2017 | $2,599 | $53,200 | $0 | $0 |
| 2016 | $2,548 | $53,200 | $0 | $0 |
| 2015 | $2,485 | $53,200 | $0 | $0 |
| 2014 | $2,431 | $53,200 | $0 | $0 |
| 2013 | -- | $8,170 | $0 | $0 |
Property History
| Date | Event | Price | List to Sale | Price per Sq Ft |
|---|---|---|---|---|
| 10/08/2025 10/08/25 | For Sale | $2,999,500 | -- | $710 / Sq Ft |
Purchase History
| Date | Type | Sale Price | Title Company |
|---|---|---|---|
| Grant Deed | $937,500 | First Title Ins Agency Inc | |
| Deed | -- | -- |
Mortgage History
| Date | Status | Loan Amount | Loan Type |
|---|---|---|---|
| Closed | $750,000 | No Value Available |
Source: Bagnell Dam Association of REALTORS®
MLS Number: 3580899
APN: 01-5.0-21.0-000.0-002-021.002
- 1010 Linn Creek Rd
- 71 Wheel House Cir Unit 3
- 20 Wheel House Cir Unit 4A
- 20 Wheel House Ct Unit 4B
- Lot 453 Linn Creek Rd
- Lot 32 Linn Creek Rd
- 31382 Red Arrow Rd
- Lot 198 Kays Point Rd
- Lot 109 Kays Point
- 290 Comanche Rd
- 1436 Cherokee Rd Unit 1B
- 1436 Cherokee Rd Unit 2A
- 68 Sac Rd
- 970 Bobcat Ln
- 31280 Los Breezes Cir
- 8 Haney Rd
- 0 Navajo Rd
- Lot 34 Kays Point
- Lot 975 Bobcat Ln
- 189 Cornett Dr
